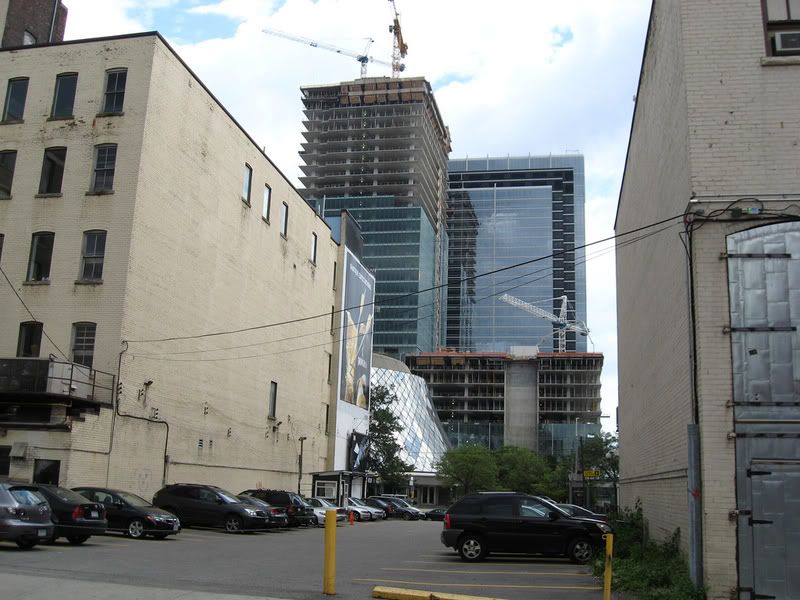Eastside
Active Member
Looks like an interesting design, kind of typical for an aA project. Those angled bars on the west side of the building will create some awkward window coverings though, particularly at points where 2 or even 3 of them converge..


