If you guys run a story on this building, I encourage you to speak with the end users of this building - faculty (although they are most likely under pressure to say complimentary things) and especially students who are currently using the building.
While the building is not yet finished, there are major flaws with its design and programming. In fact, it feels as though it was inherited from the designers without any consultation during the design process about how the building is going to actually be used by its students.
The Master's studio space on the top floor is an acoustic and spatial nightmare (on presentation/crit days you can't hear the person presenting 1m in front of you but you can hear a group presenting on the other side of the space). Circulation is hopeless - both in the Masters studio (because the walls at its perimeter are the only presentation areas, especially given that there are no walls or vertical structure in the space to use to pin up drawings) and the building in general because it is divided down the very middle by a large lecture ampitheatre that all other circulation has to take long routes to get around. It is notably lacking in respite/lounge/breakoff spaces, kitchenettes, lockers (lockers on the main floor only serve undergrad students) water fountains, and no joke - toilets. It feels divided, with a number of competing elements but no real hierarchy or feeling of intuitiveness or logic in order to navigate its spaces or get from one part of the building to the other.
It's hard to say which part is worst - the lack of basic student amenities, the hopeless circulation or the poor conditions spatially and acoustically in the Masters studio.
Unfortunately, many of these are not teething issues but are very central to its design and therefore likely nearly impossible to undo. There is no space to put lockers for grad students without giving up what little break-off space we have in the studio. The acoustics can be softened by introducing soft materials or dividers on wheels - but these will clutter the space and make circulation even more problematic. Bathrooms can be refitted but I don't imagine anyone will want to carry that expense when fundraising for the new building is still ongoing. The circulation issues and lack of hierarchy/clarity in the rest of the building are not something that can be changed - perhaps signage can help, but it won't make it any more intuitive or friendly.
At the end of the day, someone obviously fought very hard for that fancy ceiling in the Masters studio and that became a central element, all else be damned. Unfortunately as a showpiece, it's only nice to look at, but for students who have to actually use the space for long hours every day, it falls noticeably short.
Just my two cents - there are some who accept it as it is, but many more who are very frustrated with it. Call the students spoilt if you wish, but I previously attended an institution with a much older, uglier, less-cool, less-flashy, out-of-date architecture building, and most students were perfectly okay with it. Why? Because its delight was in its utility and functionality. It made being an architecture student easier and more enjoyable. It served a purpose beyond looking flashy and being a showpiece for its institution and said institution's donors. It served its end users, its day-to-day student body. 1 Spadina Circle, on the other hand, feels like something that was handed down without any regard for how it will actually be expected to function as an academic building.
Maybe it is a dangerous forecast about architectural education at the moment - huge emphasis on thinking big, breaking the mould, doing things differently - but with very little emphasis on how to do the simple things right and make a functionable building that works.
EDIT: That's my rant on this building. I hate to sound so full-out negative but it's been getting a lot of good press from those who look at photos or take a walking tour through the building, and I have yet to hear the opinions of the actual end users - architecture students - who essentially live in the space (or at least spend all waking hours there). Alex Bizokovic was proclaiming it as potentially the best Canadian building in a decade when the thing was still under construction back in the spring. While that's one tack to take, especially after doing a media tour with the parties behind the new building, I think it is more worthwhile to hear a critical perspective, and perhaps one of the end users. At Doors Open, I was a bit taken with the materials, the shape of the spaces, the "museum quality" of the Masters studio. Unfortunately, being a student who uses the building has been a very different experience. Now I look up at that big expensive 34-m span roof over the Masters studio and question the building's priorities...
As you can tell from reading this rant, I feel very strongly about architecture that goes for style over substance. I have no issue with fantastical, expensive, or delightful architecture. But if design flourishes and the desire to make a showpiece are prioritized over basic utility for end users, then the very nature of good architecture has been done a disservice.









 IMG_1332.jpg298.7 KB · Views: 940
IMG_1332.jpg298.7 KB · Views: 940 IMG_1333.jpg346.4 KB · Views: 1,520
IMG_1333.jpg346.4 KB · Views: 1,520 IMG_1347.jpg449.4 KB · Views: 855
IMG_1347.jpg449.4 KB · Views: 855 IMG_1367.jpg227 KB · Views: 894
IMG_1367.jpg227 KB · Views: 894 IMG_1370.jpg207 KB · Views: 788
IMG_1370.jpg207 KB · Views: 788 IMG_1375.jpg230.6 KB · Views: 772
IMG_1375.jpg230.6 KB · Views: 772 IMG_1376.jpg528.7 KB · Views: 769
IMG_1376.jpg528.7 KB · Views: 769 IMG_1380.jpg453.1 KB · Views: 724
IMG_1380.jpg453.1 KB · Views: 724 IMG_1383.jpg451.3 KB · Views: 757
IMG_1383.jpg451.3 KB · Views: 757








































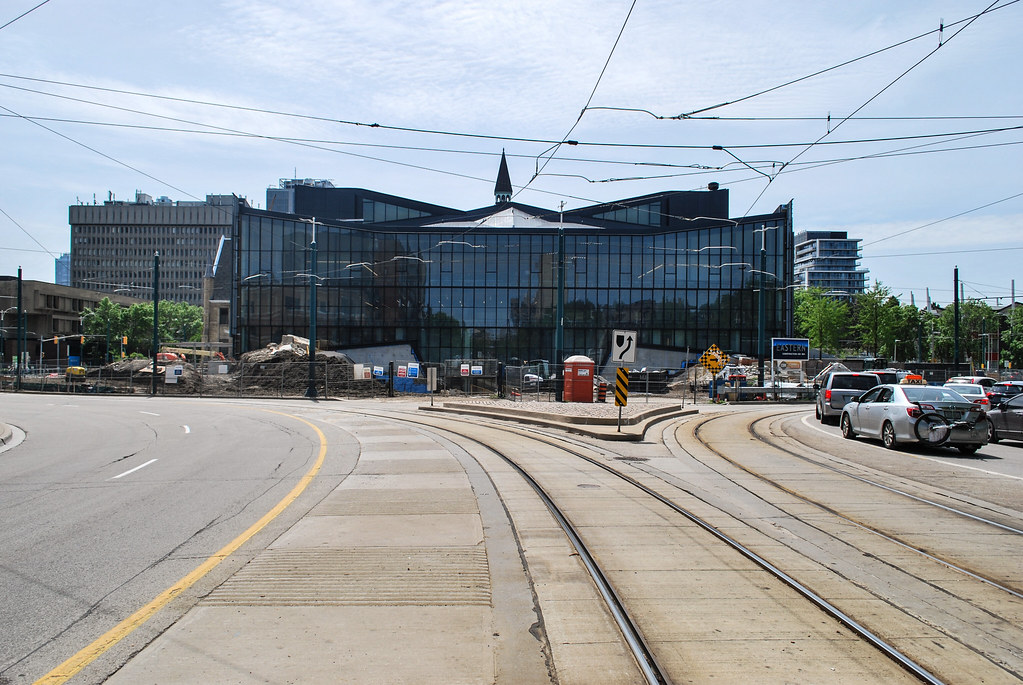 One Spadina
One Spadina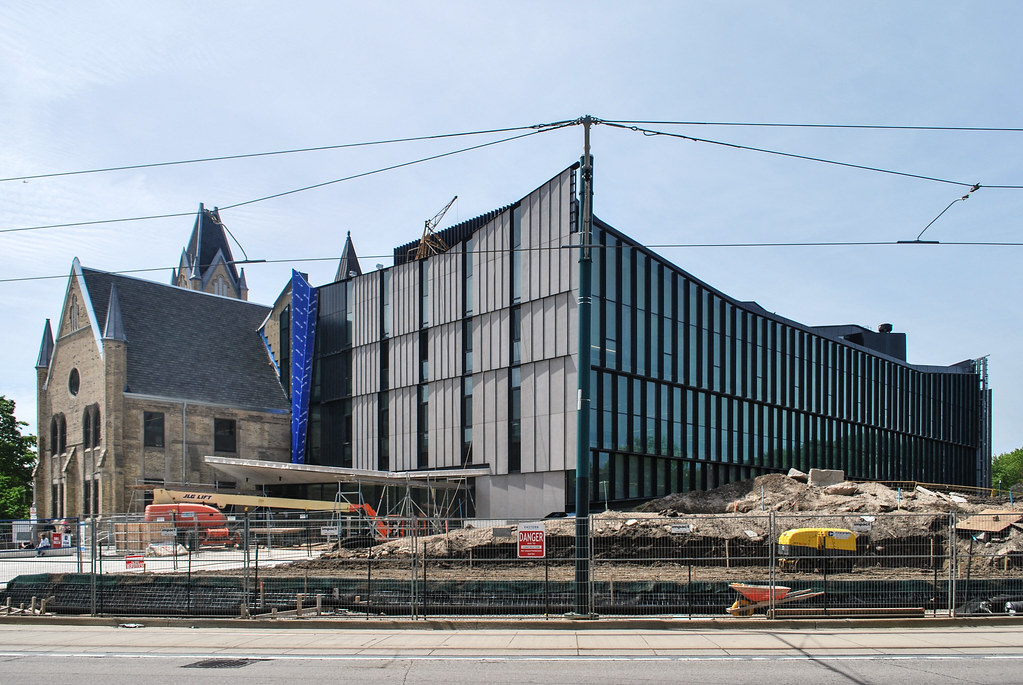 One Spadina
One Spadina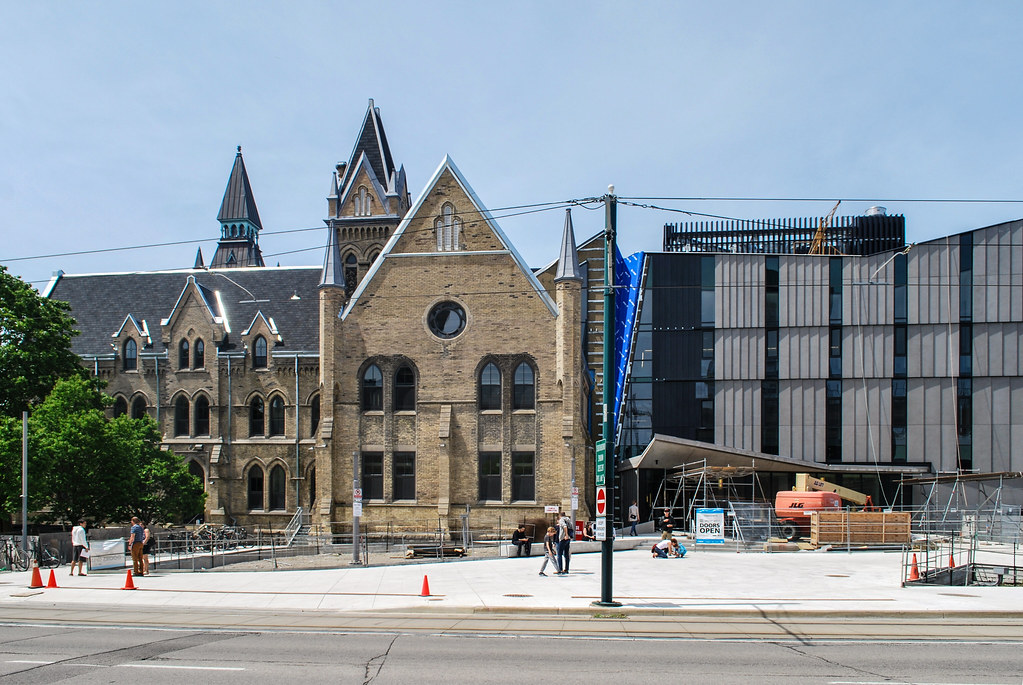 One Spadina
One Spadina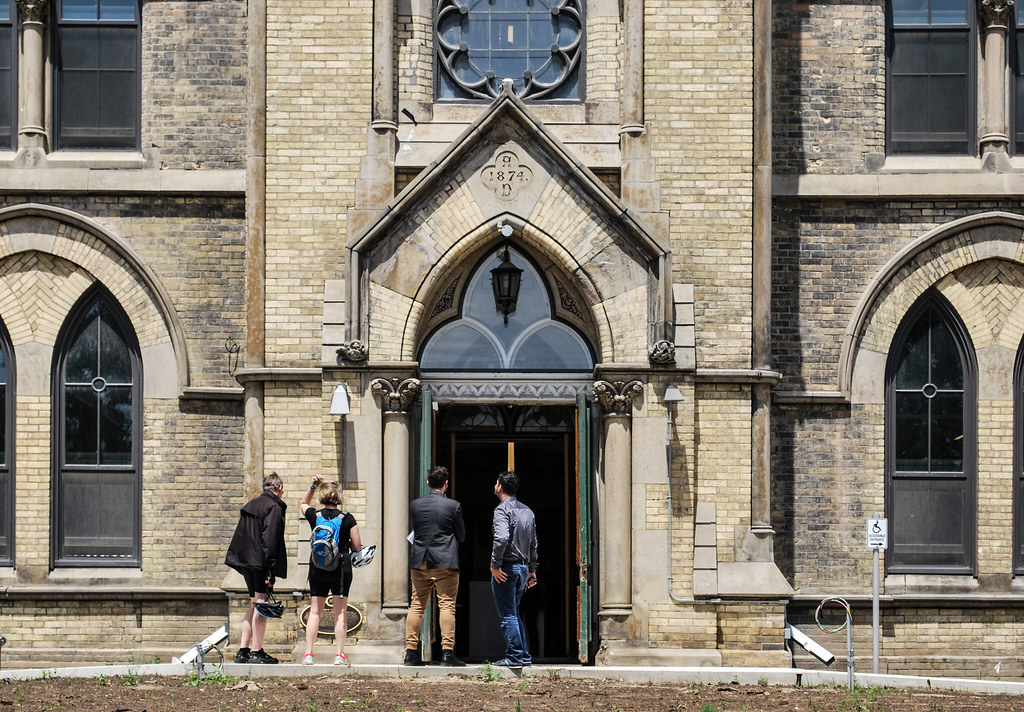 One Spadina
One Spadina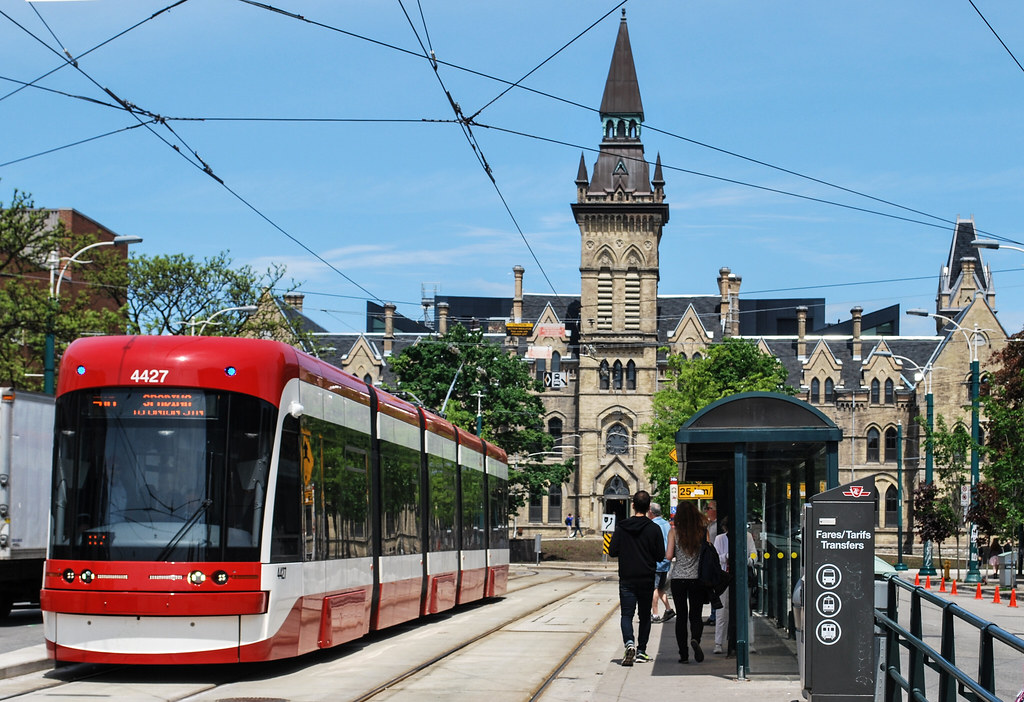 One Spadina
One Spadina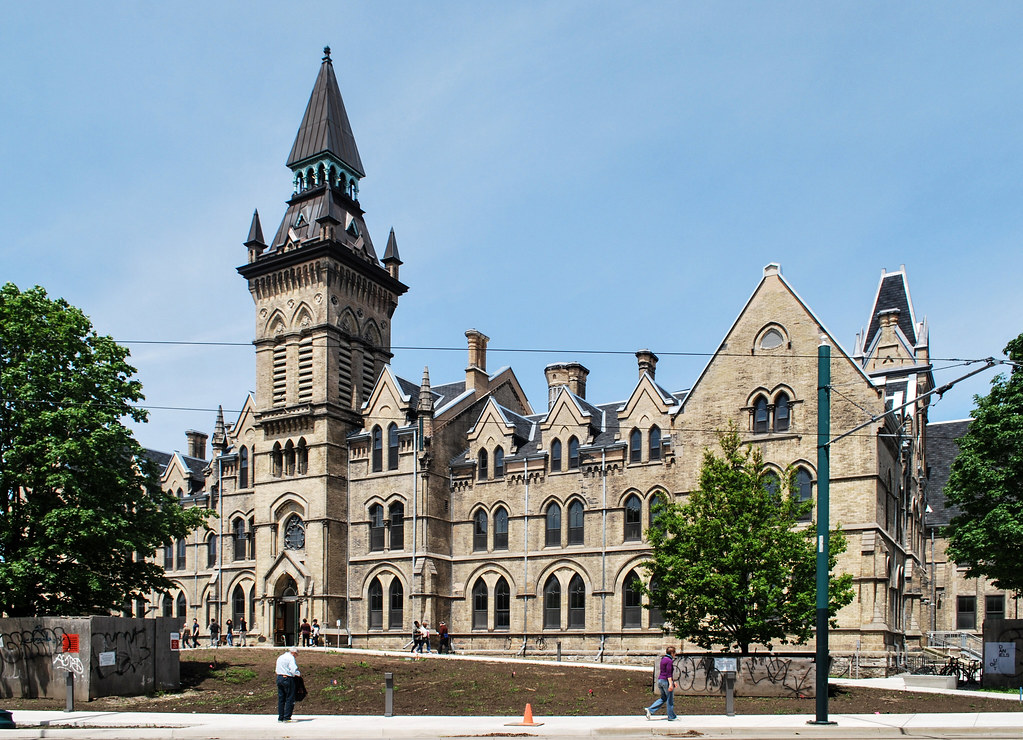 One Spadina
One Spadina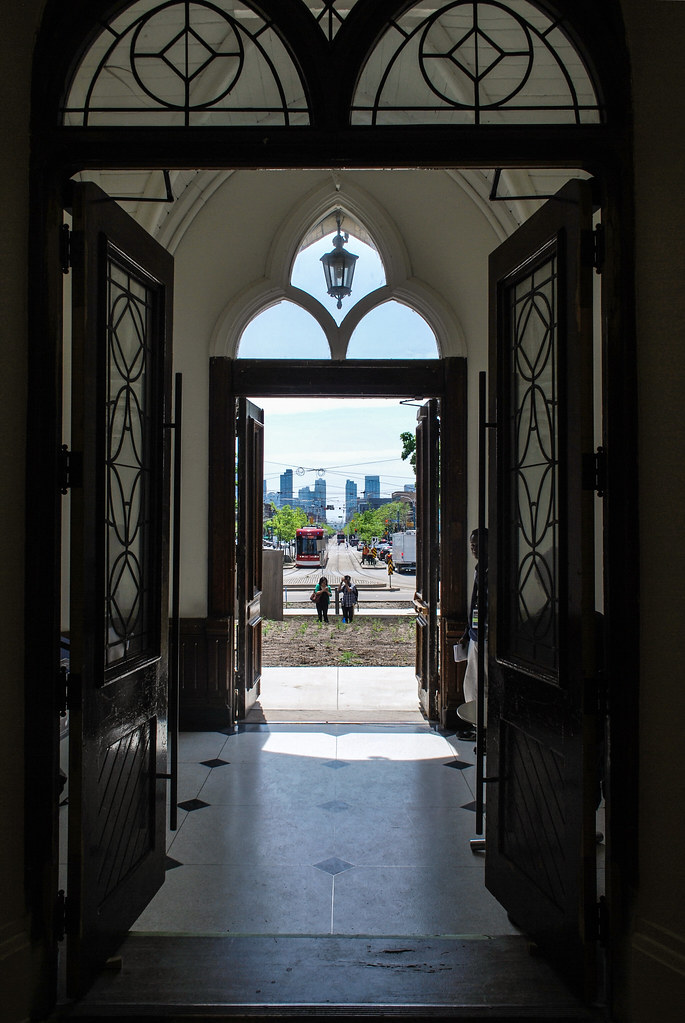 One Spadina
One Spadina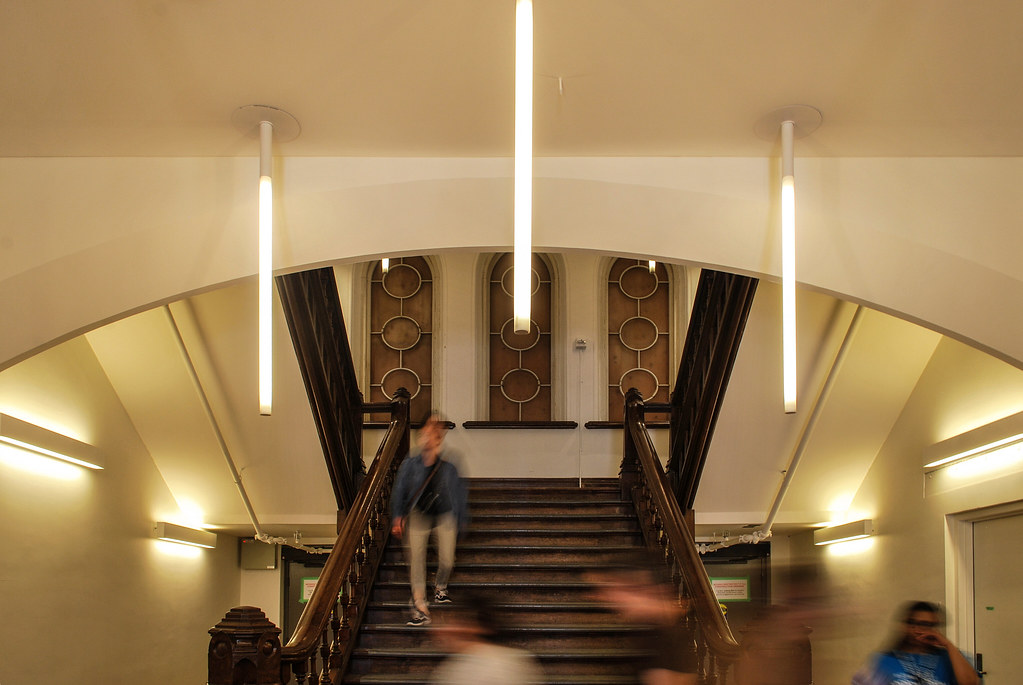 One Spadina
One Spadina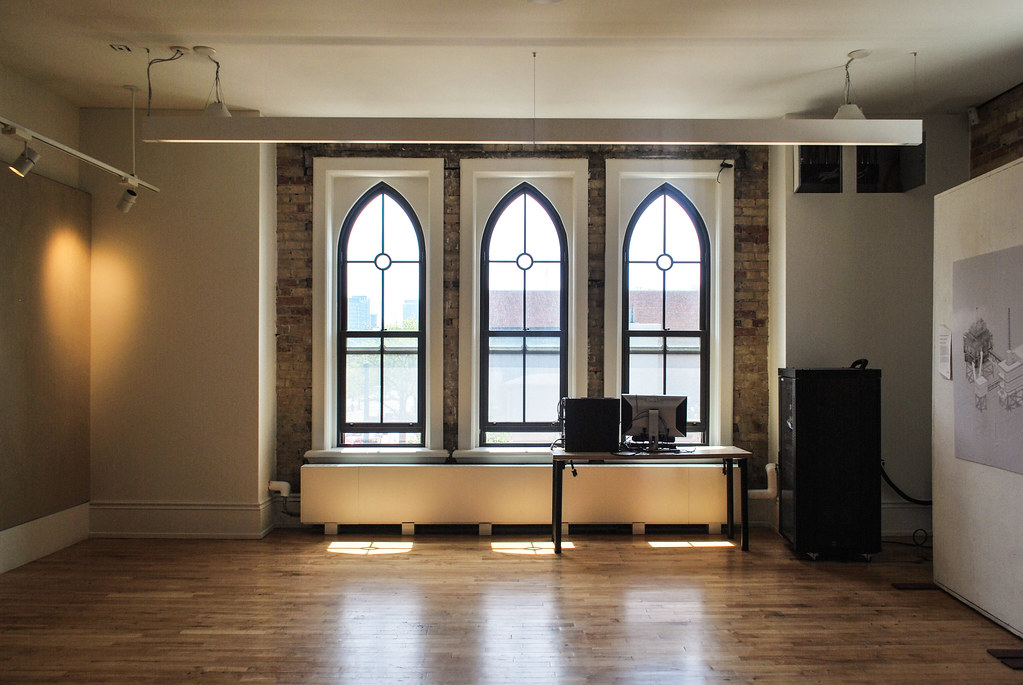 One Spadina
One Spadina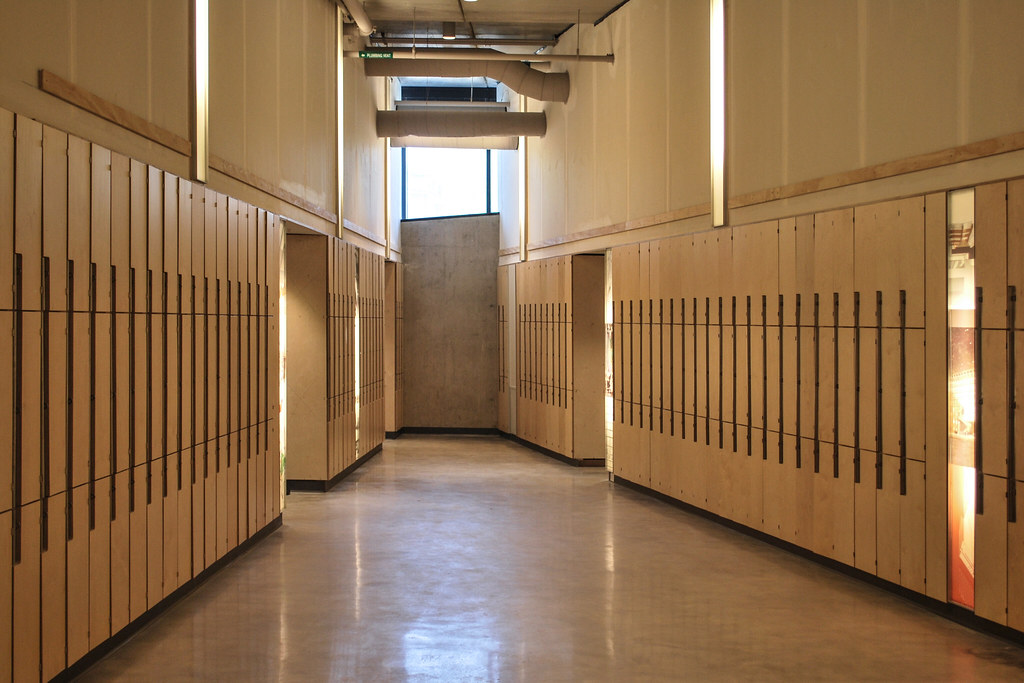 One Spadina
One Spadina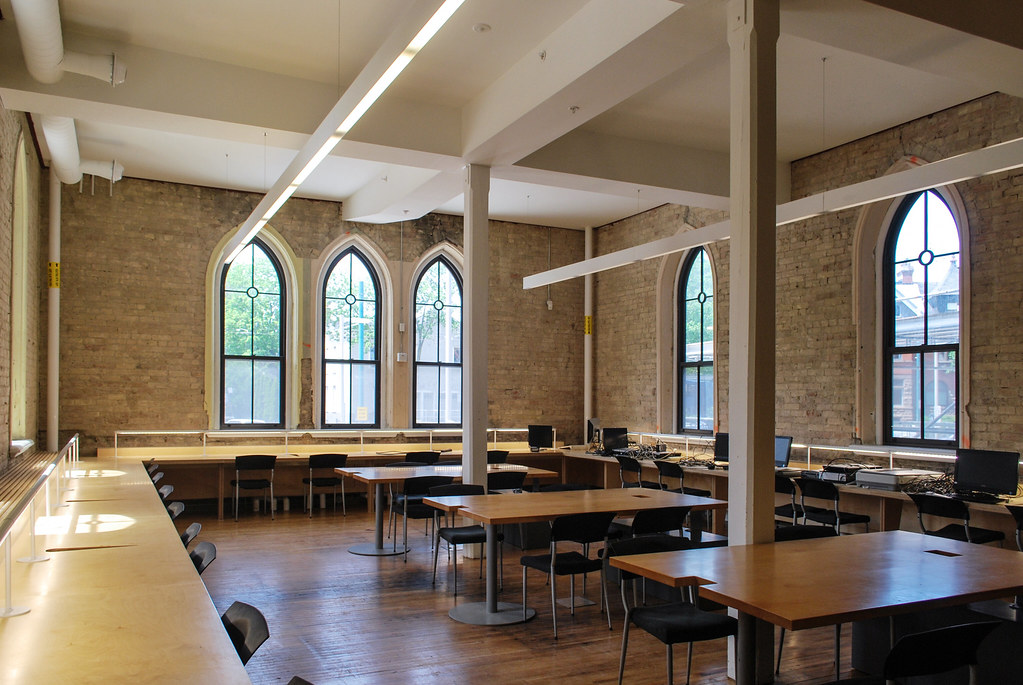 One Spadina
One Spadina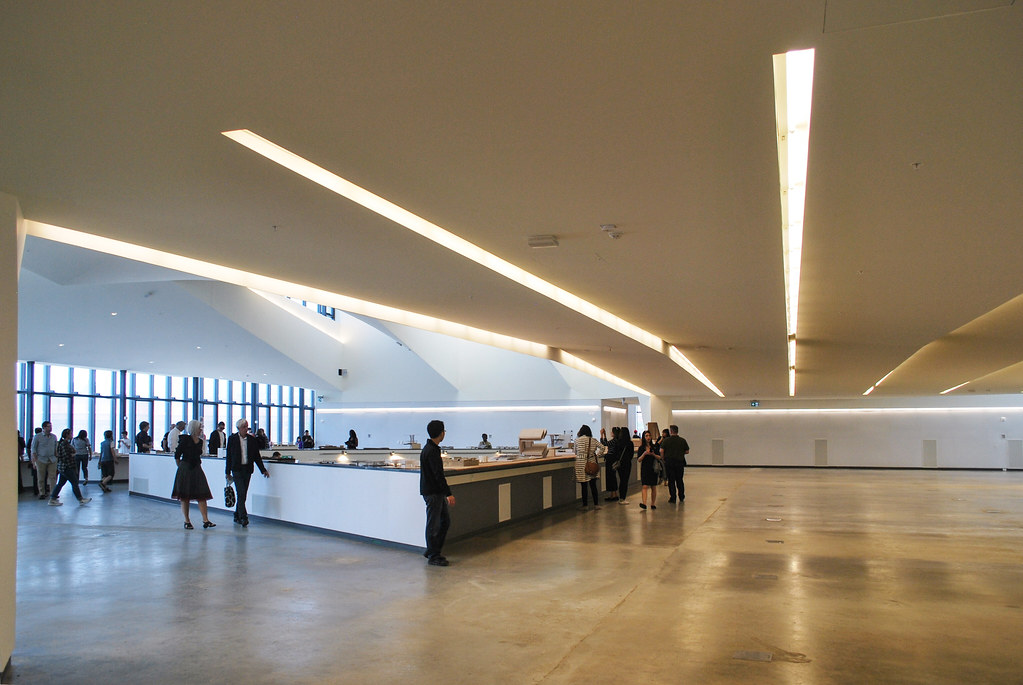 One Spadina
One Spadina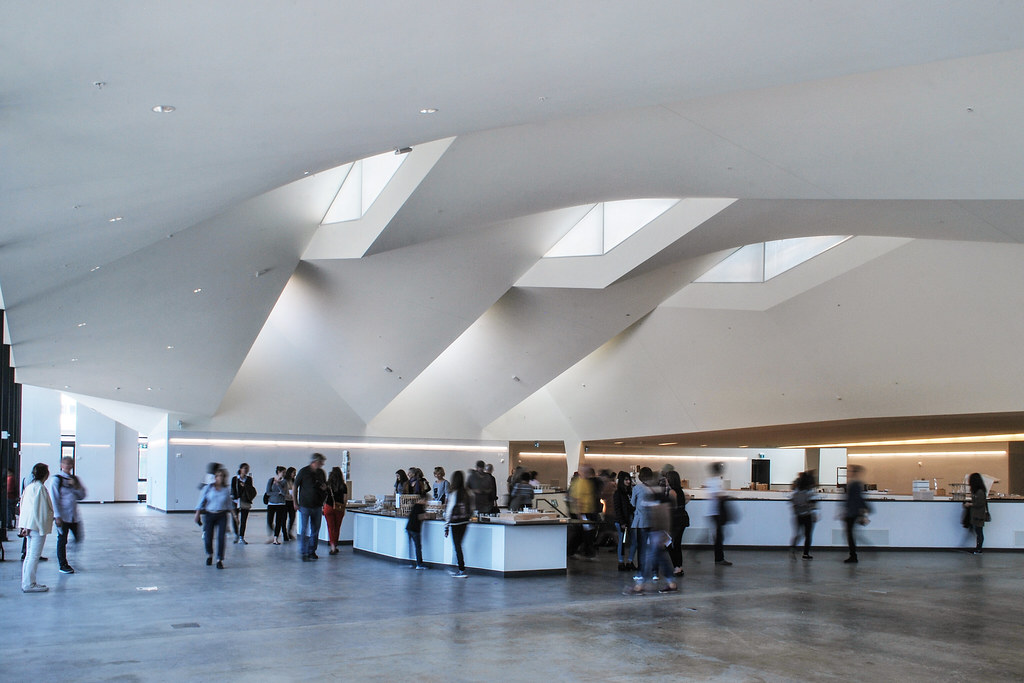 One Spadina
One Spadina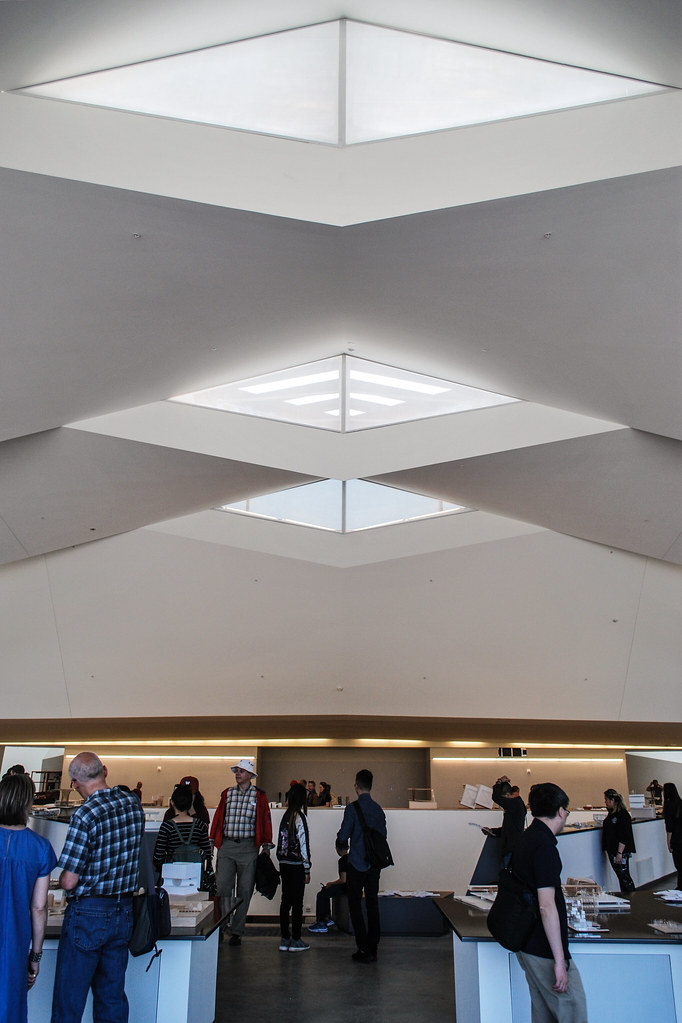 One Spadina
One Spadina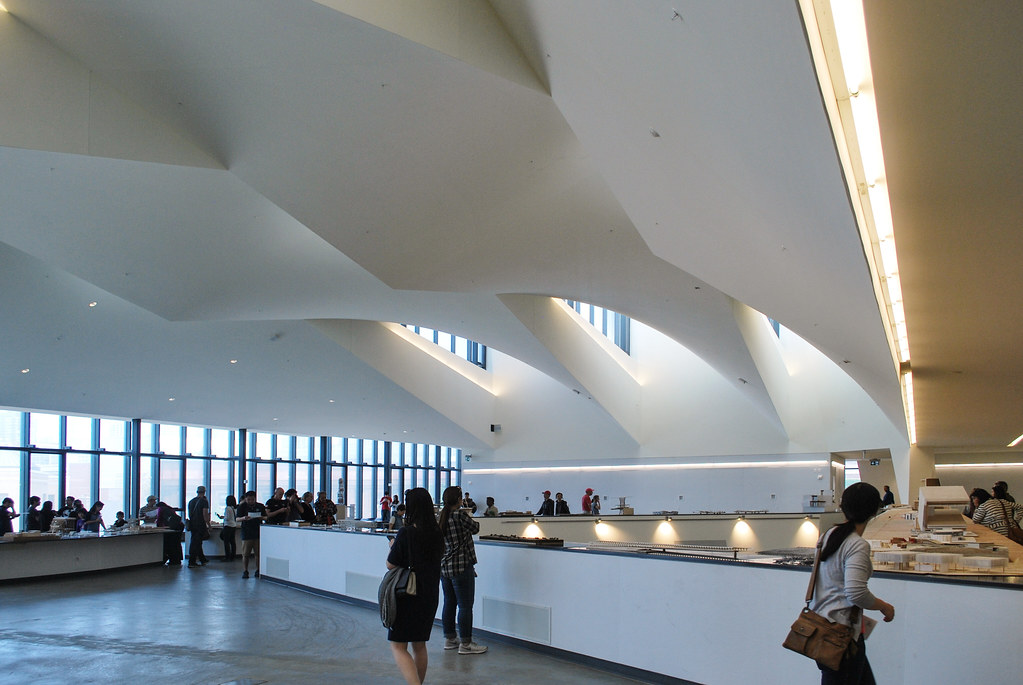 One Spadina
One Spadina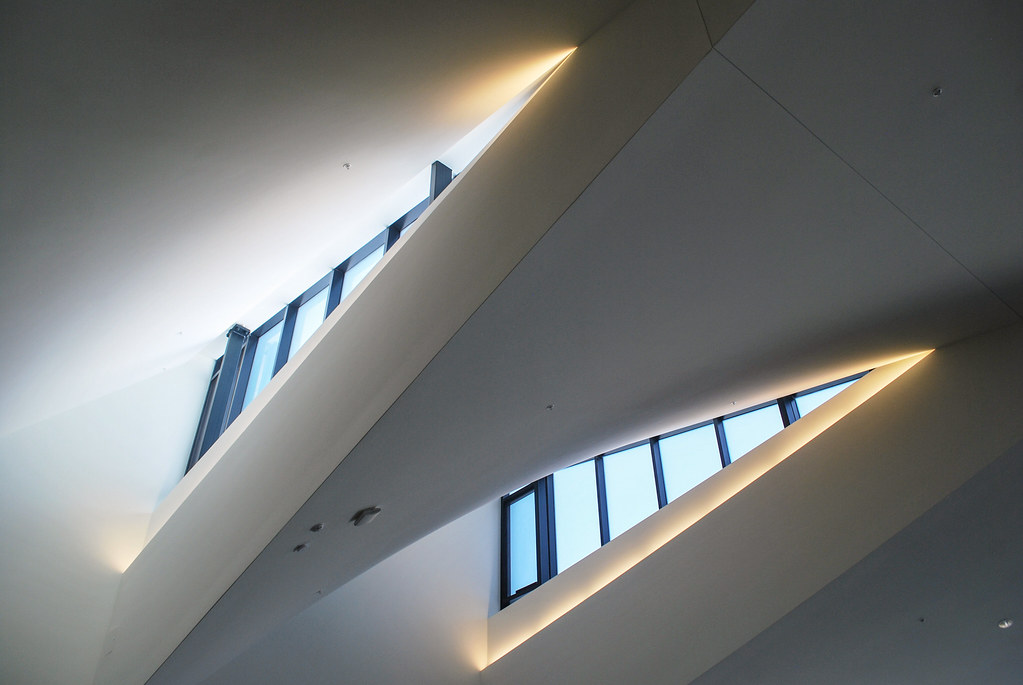 One Spadina
One Spadina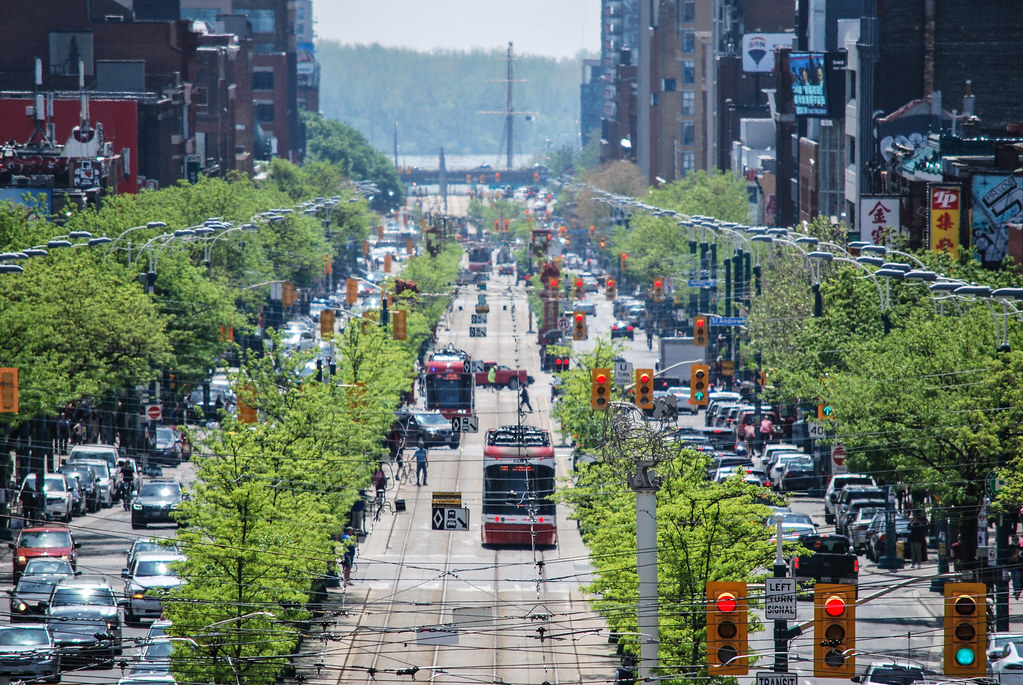 One Spadina
One Spadina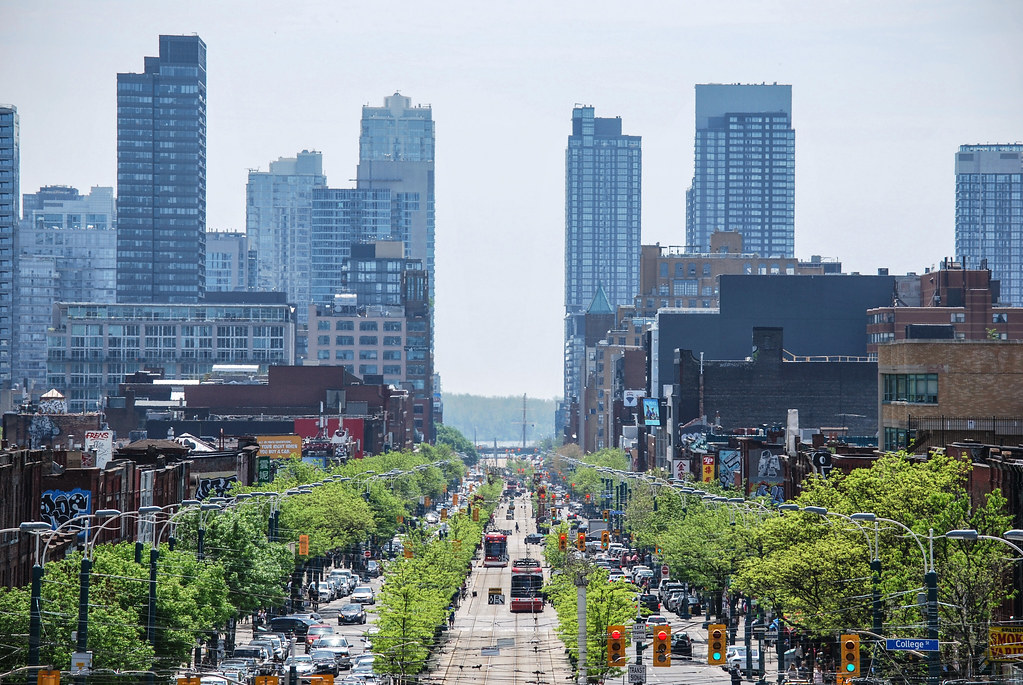 One Spadina
One Spadina




