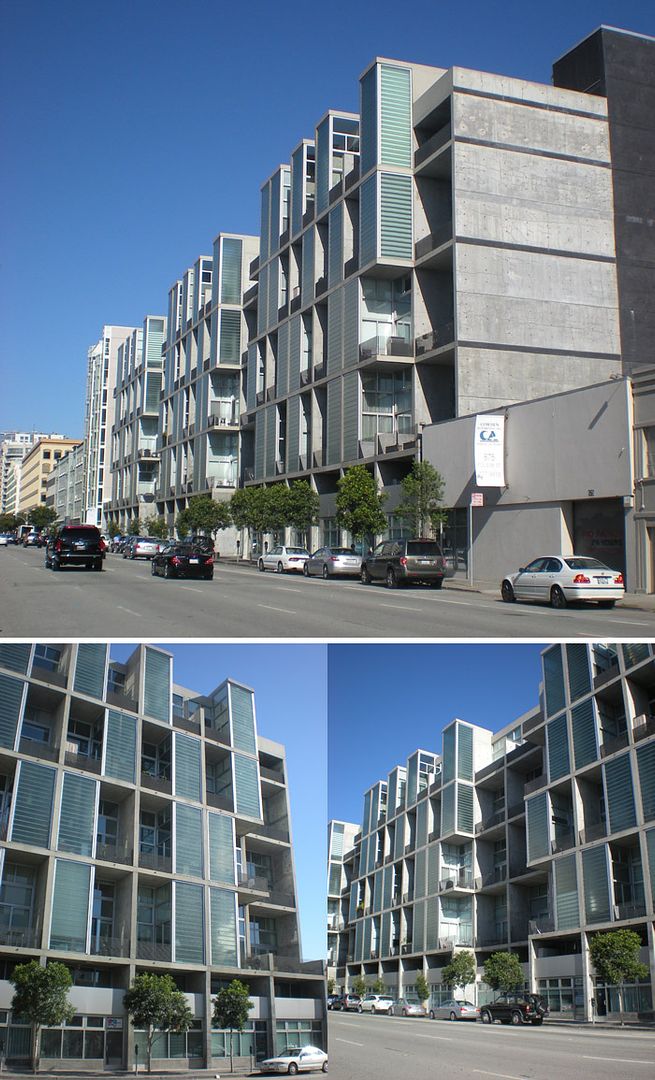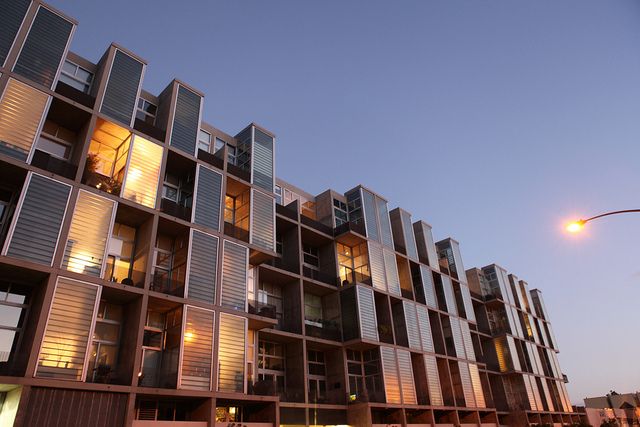UrbanFervour
Active Member
I was expecting something entirely glazed and transparent to offset the heaviness of Robarts' brutalism. This seems like a strange approach to me.
Christopher Hume reports, with a render to boot!
http://www.thestar.com/entertainment/article/907740--turning-the-page-at-robarts-library
The new staircases and glassed in atriums were part of the original Robarts design but were cut from the original construction due to budget constraints, so it makes sense that those look like very natural changes.
The new staircases and glassed in atriums were part of the original Robarts design but were cut from the original construction due to budget constraints, so it makes sense that those look like very natural changes.
So, it's kind of the opposite of the Cheapening - The Expensiving? Maybe all those folks who are horrified by the persistence of the Cheapening can look forward to a whack of Expensiving brightening up the city in a few decades.





