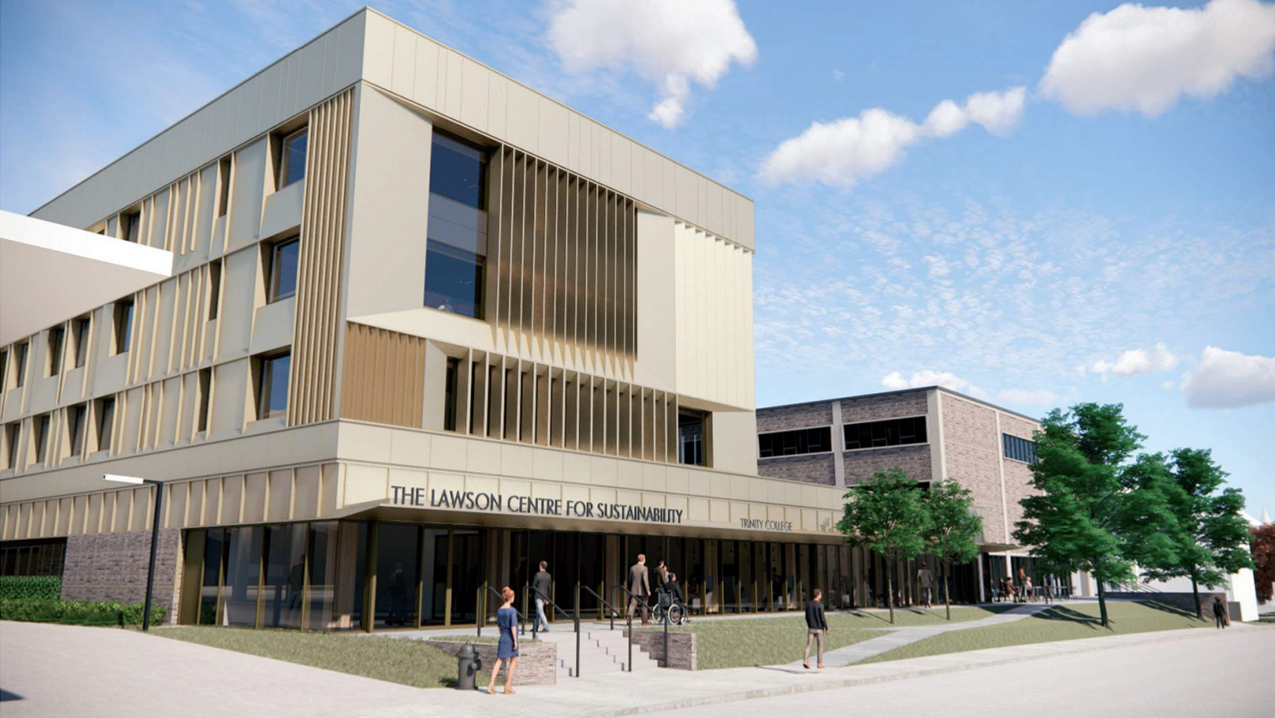AlbertC
Superstar
Plans completed for new student residence, community centre at Trinity College
May 29, 2020
Construction of a new residence building at Trinity College was recommended at the May 7 Planning and Budget Committee meeting. The Lawson Centre for Sustainability, a four-storey building at Trinity College, will be both a residence space and a hub for teaching and community bonding, with a focus on sustainability. The building gets its name from a $10 million donation from alumni Brian and Joannah Lawson, the highest single donation in Trinity College’s history, which will fund the building alongside investments from Trinity, fundraising, and external loans.
The current timeline anticipates that construction will begin in February 2021, and the building will be operational by spring 2023. Construction of the centre is not expected to disrupt campus activities greatly, since the site is separated from currently used buildings.

 thevarsity.ca
thevarsity.ca
May 29, 2020
Construction of a new residence building at Trinity College was recommended at the May 7 Planning and Budget Committee meeting. The Lawson Centre for Sustainability, a four-storey building at Trinity College, will be both a residence space and a hub for teaching and community bonding, with a focus on sustainability. The building gets its name from a $10 million donation from alumni Brian and Joannah Lawson, the highest single donation in Trinity College’s history, which will fund the building alongside investments from Trinity, fundraising, and external loans.
The current timeline anticipates that construction will begin in February 2021, and the building will be operational by spring 2023. Construction of the centre is not expected to disrupt campus activities greatly, since the site is separated from currently used buildings.

Plans completed for new student residence, community centre at Trinity College
Lawson Centre for Sustainability will include classrooms, office and event spaces, space
 thevarsity.ca
thevarsity.ca

