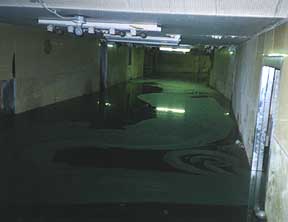At the end of this series of tunnels, we found a cement stairway leading up to a three-foot-tall wooden door held shut by two iron bars. Carefully withdrawing these bars and setting them aside, Victor and I emerged onto a gangplank near the top of a stairway and a disassembled escalator. We wandered down the stairs, leaving footprints in the dust. At the base of the stairs, a dark, decrepit hallway with a very shiny black floor stretched out before us. Victor pointed out that the floor was all wet. "Yeah, weird," I agreed, as I put my foot down on what I expected to be a solid floor and my leg plunged through the murky black water up to my knee. After I withdrew my soaked foot from the water and wringed my socks out, Victor and I concluded that (a) I was an idiot and (b) we wouldn't be exploring that tunnel without a dinghy.
When we came back a few weeks later to take pictures, however, we found that our flooded tunnel had somehow been drained. The floor was still slimy and the place was still unlit, but we hauled out our flashlights and went to take a look. After a short way, the tunnel turned 90 degrees to the right, and then continued on an upward slant for some distance. At the end of the hallway, a set of cement stairs led up to a door. Checking this door, we found it led directly out into fare-paid area of the subway station! I won't even attempt to map this madness or guess what purpose this connection once served, but it's nice.



