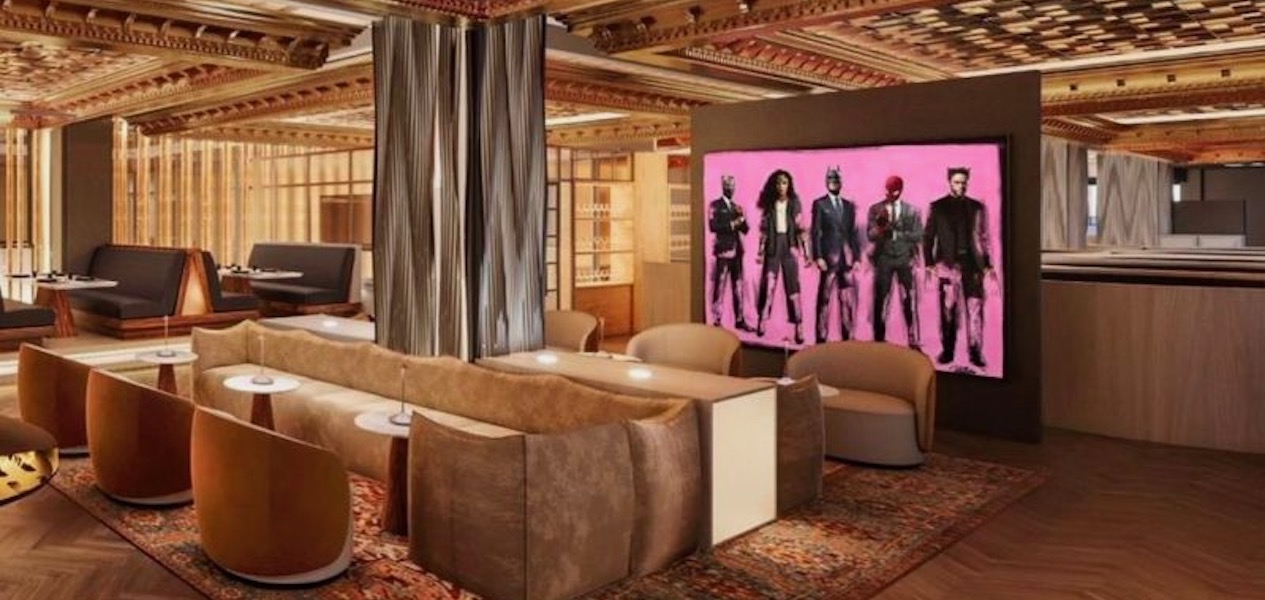Willybru21
Active Member
Really excited for this

Question about the great hall: the section near front street that seems to be cordoned off by temporary walls but has also been there as long as I can remember, what is/was that? It almost seems permanent, with art and security cameras mounted on it, but there's no rhyme or reason for it...
It is a future restaurant. (In the olden days it was Ticket Wickets.)Question about the great hall: the section near front street that seems to be cordoned off by temporary walls but has also been there as long as I can remember, what is/was that? It almost seems permanent, with art and security cameras mounted on it, but there's no rhyme or reason for it...
Here’s some concept art for what the space is going to look like, I think it’s completion is in limbo until a restaurant rents the space out, but maybe someone here can email the city of toronto to find out?Question about the great hall: the section near front street that seems to be cordoned off by temporary walls but has also been there as long as I can remember, what is/was that? It almost seems permanent, with art and security cameras mounted on it, but there's no rhyme or reason for it...
First, Osmington (who are managing the leases) needs to lease it!when is the restaurant suppose to open?
I think the tables in the body of the Great Hall (in the rendering (yes, rendering) above were for a "special event' - I agree they would certainly not work there in rush hours!I'm not keen on tables out in the middle of the great hall, though most of the foot traffic runs on the lower concourses the great hall needs to accommodate free movement through it.
I still think that a fine dining (steakhouse etc) restaurant belongs at union.

 curiocity.com
curiocity.com
I think the tables in the body of the Great Hall (in the rendering (yes, rendering) above were for a "special event' - I agree they would certainly not work there in rush hours!
Wasn't there a steakhouse planned already? Or has that been canceled?
Edit to add: Google is my friend.

Here's what the new restaurant in Toronto's Union Station will look like
According to Liberty Group, they will be opening Blue Bovine Steak and Sushi House at the iconic station in 2023.curiocity.com