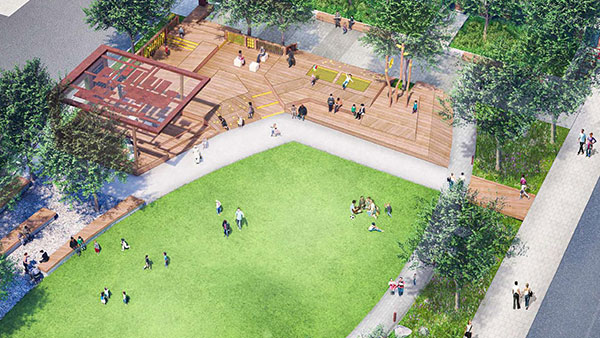protege2k
New Member
Taken on Aug 31.



What an ugly massing. Obviously city planning and ratepayers whinged about height and so it was compressed into a bulky, stubby building instead of elegant taller point towers with lots of sky view between. Same thing has happened multiple times in downtown east (Time+Space and Power/Adelaide). Terrible outcome that shows the pitfalls of design by critique / design by committee.
What an ugly massing. Obviously city planning and ratepayers whinged about height and so it was compressed into a bulky, stubby building instead of elegant taller point towers with lots of sky view between. Same thing has happened multiple times in downtown east (Time+Space and Power/Adelaide). Terrible outcome that shows the pitfalls of design by critique / design by committee.

 leasidelife.com
leasidelife.com
As part of the settlement with the City for the development at 939 Eglinton Avenue East (at Brentcliffe), the original owner, Diamondcorp (now the owner is Camrost Felcorp), agreed to convey land for a park on site, and pay for its planning and construction. Fronting on Brentcliffe Road, below Eglinton, with an area of 1,718 sq. m. (about 0.4 acre), it’s really a parkette by the City’s definition (under 0.5 acre), but it’s a much-needed green space alongside three high-rise towers of 20, 16 and 28 storeys. Of course, there are green roofs on the buildings – but they don’t count!
It’s a Leaside heritage-themed new park – well, that is appropriate, and long overdue. The proposed “heritage hub” specifically remembers and celebrates the area’s association with Research Enterprises Ltd. (REL), the Canadian crown corporation established in WWII to manufacture optical products (like binoculars) needed for the Allied war effort. This part of the Leaside industrial area, formerly on the Leaside Aerodrome lands, had several REL factories, some of which survive in other uses today. According to the initial concept, the heritage hub will include: a trellis, stage/pavilion, interactive play area, pathways and accessible ramp. There will also be an open lawn area, landscape mounds, tree grove with benches, and a walkway, rain garden with raised boardwalks and illuminated pathways. Plus, an outdoor amphitheatre.
I would add that a heritage plaque on site similar to Leaside’s five existing historical plaques on Laird at Leaside Village, outside Longo’s, at Leaside Memorial Community Gardens, at the Brentcliffe and Broadway parkette, and at Rykert and Broadway, would make for an interesting and informative stop on the “Tour de Leaside Plaques.”
The City is working with the developer and the IBI Group, Camrost Felcorp’s consultants, to refine the design of the new park. Feedback on the initial concept design was collected in an online survey from Oct. 25 to Nov. 12, 2021 on the City website at: www.toronto.ca/939EglintonPark. The survey received a total of 543 responses. The project team will use the community feedback collected in the survey to develop ideas and confirm priorities for the final park design. The public survey included asking specific answers to survey questions and giving both the likes and dislikes of the proposed design in written form. Mark Lowe, project coordinator and landscape architect for Toronto Parks, suggests the public comments fell into the following general themes:
• The need for more trees, greenery, shaded seating areas, and the use of native plants.
• The need to have a useable and safe playscape for children that is protected from the busy streetscape.
• Connectivity to the emerging community.
• The desire to have a space for community gatherings and small casual performances, and
• The need to ensure that the park can be maintained as designed.
The results will be summarized and posted on the City website shortly.
Design development will continue to spring, 2022; detail design, summer, 2022; construction starting in spring, 2023, and by fall 2023, construction completed and the park opening.
Watch the City website for updates. Lowe invites comments at Mark.Lowe@toronto.ca.
This is just the first of the “developer parks” along Leaside’s Eglinton Way. Another is coming on the RioCan lands at Laird and Vanderhoof. We will be watching for news of consultation for that project.
The author thanks Joseph Feldman, Vice President of Development, Camrost Felcorp, and Mark Lowe, Project Coordinator, Toronto Parks, for their assistance with this article.