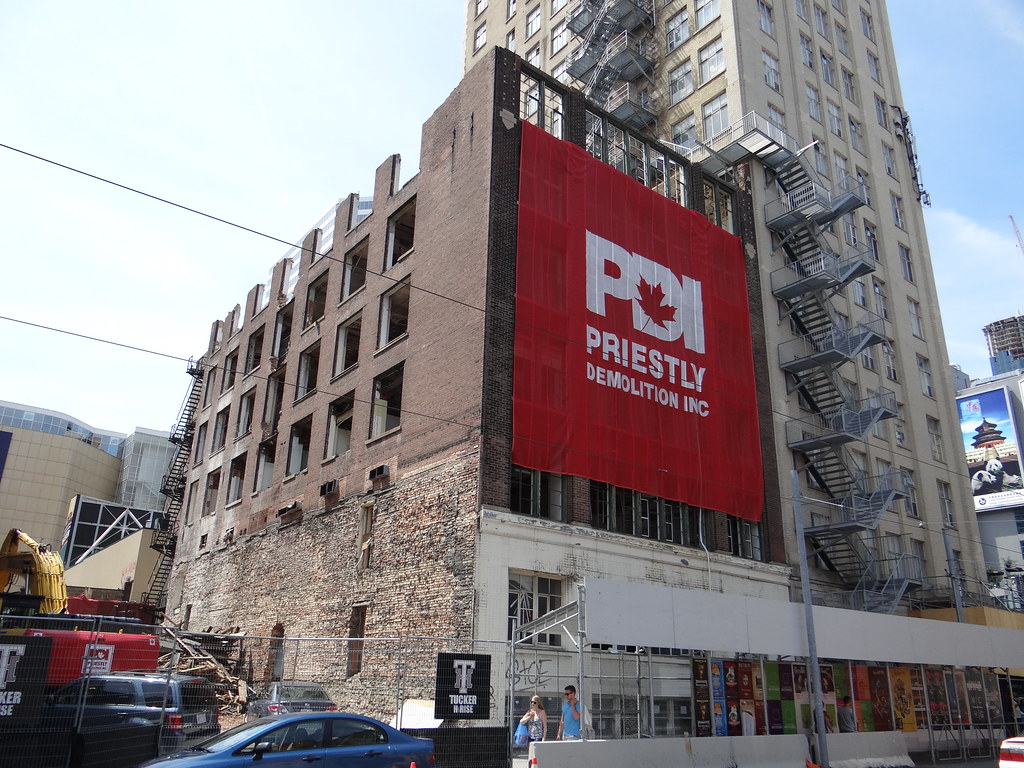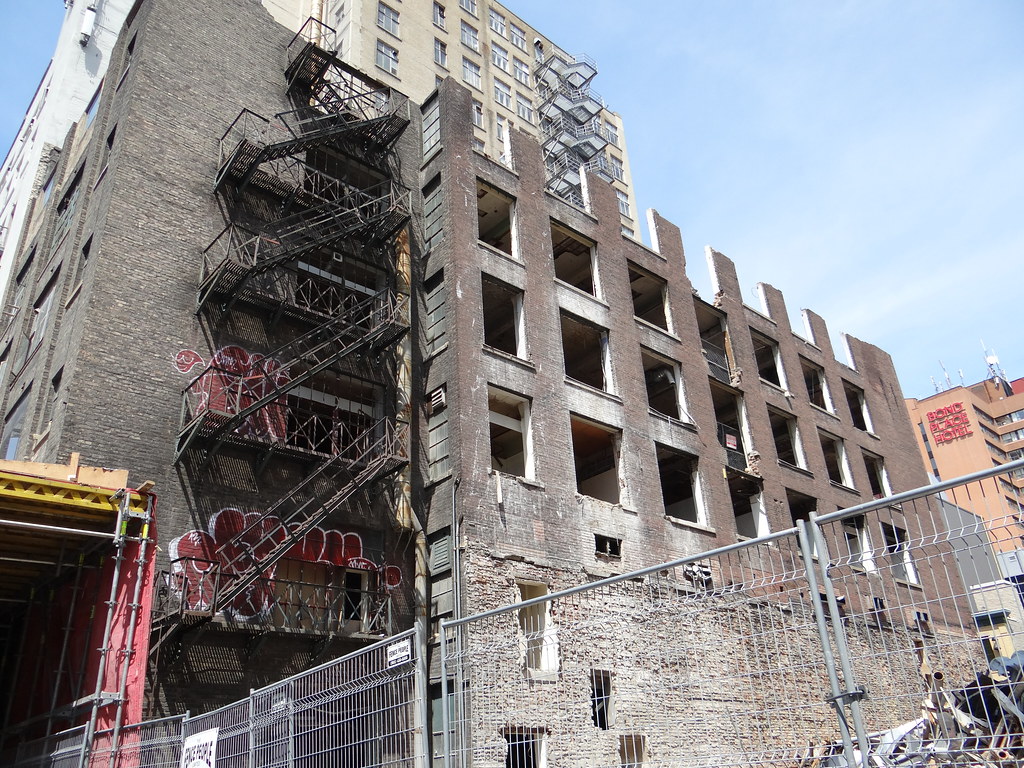drum118
Superstar
Some info
Motions 1 - Motion to Amend Item moved by Councillor Kristyn Wong-Tam (Carried)
That the Toronto and East York Community Council recommend that City Council adopt the recommendations in the report (January 29, 2013) from the Director, Community Planning, Toronto and East York District, subject to amending Recommendation 1 to read as follows:
1. City Council approve in principle, the conditions set out in Attachment No. 6 to the report (January 29, 2013) from the Director, Community Planning, Toronto and East York District, the proposal for a 40-storey residential mixed-use building with retail at grade for the lands at 19-21 Dundas Square and 252-258 Victoria Street, subject to such conditions being amended to include the following pre-approval and post-approval conditions:
Pre-Approval:
1. That the applicant submit a revised lighting plan and show illumination on the west elevation.
Post-approval:
1. The owner will construct the public lane as shown substantially in the approved site plan drawings, to be submitted, and submit an invoice to the City of Toronto with a construction estimate to be verified by the Executive Director, Engineering and Construction Services. The cost of the laneway to be reimbursed through Section 37 monies secured for that purpose as noted in the report from report from the Director, Community Planning, Toronto and East York District (dated October 16, 2009) headed "252-258 Victoria Street and 19-21 Dundas Square - Rezoning Application - Final Report.
2. That the applicant consult with the Downtown Yonge BIA on improvements to O'Keefe Lane and the gateway feature to be located at the O'Keefe Lane and Dundas Square intersection to the satisfaction of the Executive Director of Engineering and Construction, and General Manager of Transportation Services, in consultation with the Chief Planner.
2 - Motion to Adopt Item as Amended moved by Councillor Kristyn Wong-Tam (Carried)






