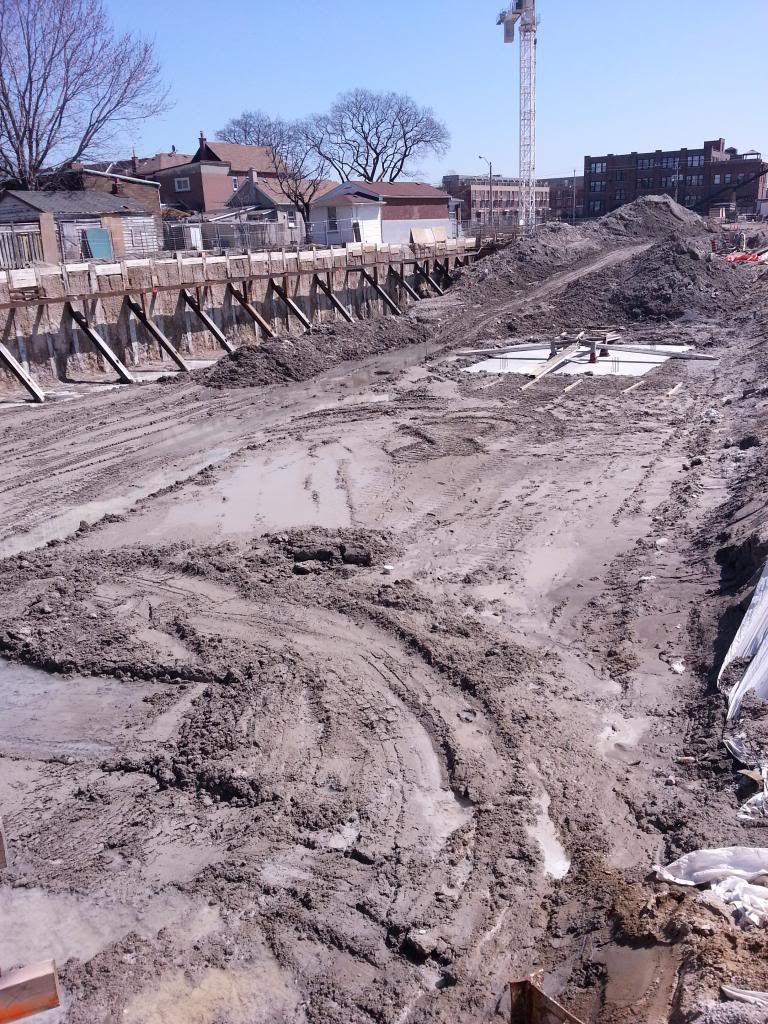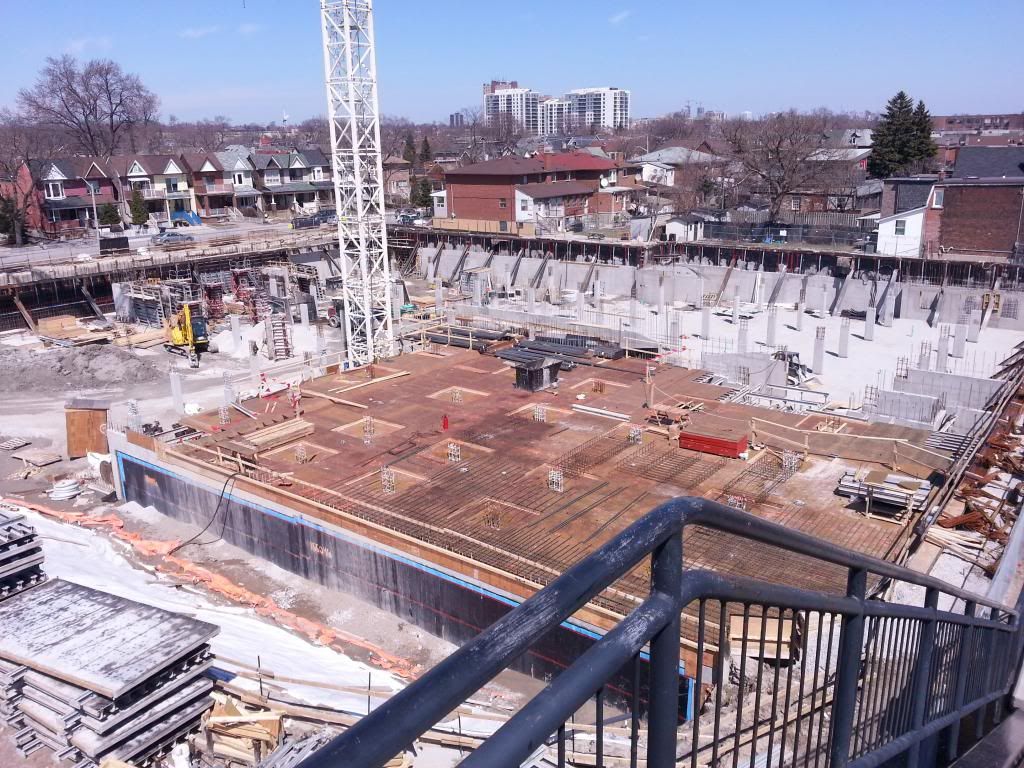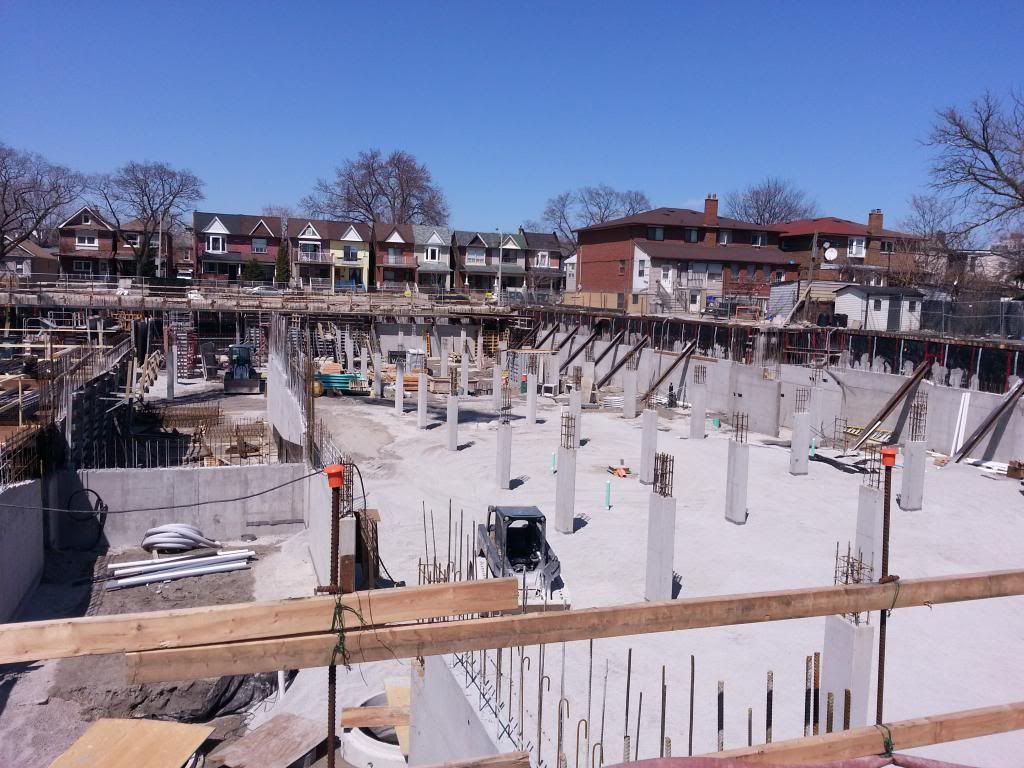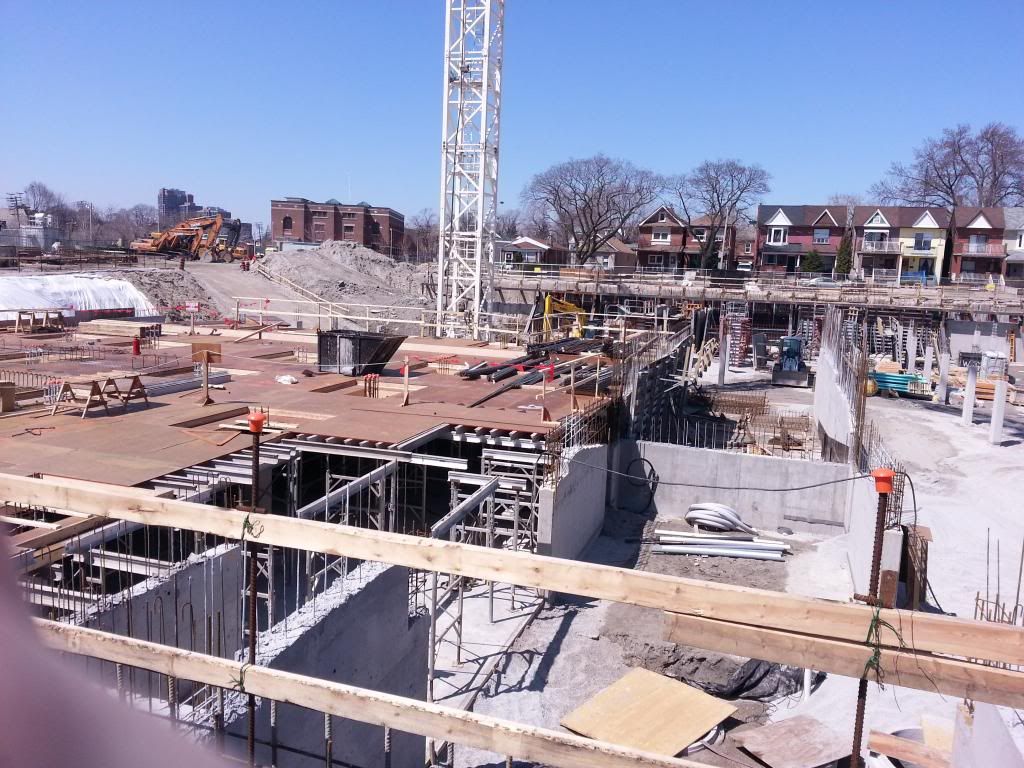drum118
Superstar
March 13












A new public road is proposed to run parallel to the rail corridor on the west side of the site from Ruskin Avenue to Wallace Avenue. MaCaulay Avenue is proposed to be extend[ed] from its current terminus to meet the new north/south public road
Does anyone know if this is still part of the project?
And if so, will the new road get a new name or just be an extension of Edwin Ave? Curious to know how it would connect at Wallace, given the presence of the pedestrian overpass.
Any recent pictures?
Any recent pictures?
Apparently yes, and will be named "Sousa Mendes Street / Road". There are some details in this OMB doc:
http://www.omb.gov.on.ca/e-decisions/pl130562-Jan-15-2014.pdf
Some discussion of that name here:
http://www.junctiontriangle.ca/node/440
Note that in order to fit in this new street, they will have to reconfigure the Wallace Bridge staircase.
-Vic
This is a cell phone pic I took on the afternoon of March 31. Some progress made since drum118 last posted photos.
View attachment 24359
Any indication of when/how that reconfiguration will be done? And wouldn't it be easier to curve the road around the foot of the stairs instead?
I appreciate it! I bought a unit and I am planning on moving in when it is done. I don't get into the city very often to see progress.



