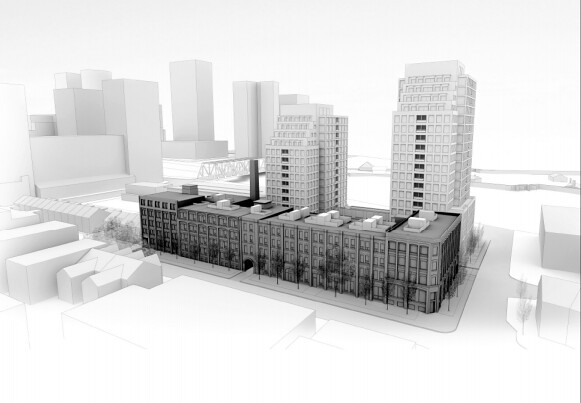http://www.thegridto.com/city/local-news/life-in-the-coffin-factory/
Life in the coffin factory
A proposed development for 109 Niagara St. could spell eviction for the building's long-time—if technically illegal—residents.
BY: LIA GRAINGER
WED MAR 14, 2012
“It’s not like living in a normal building,” said Kate, a tenant at 109 Niagara St. last Monday evening, while entering the building’s freight elevator. A creaking metal contraption lined with rough-hewn boards, the elevator moved between the structure’s four storeys, opening into dusty hallway. On either side, the live-work spaces of photographers, musicians, artists, dancers and woodworkers were visible, many painstakingly renovated. There was a language school, a hairdresser’s salon, and tai chi, yoga and massage studios. Everyone seemed to know one another—and technically, all of them are living there illegally.
Kate is an architect who’s been living in what’s come to be known as the “coffin factory” for the past three years. She prefers not to use her full name, since she fears eviction, both due to her illegal tenancy—and because she and other tenants are steeling themselves for a possible showdown with the building’s owner, Alan Shimmerman of Shimcor Developments. Shimcor has filed a request with the city to re-develop land to the south of the lofts into two buildings, one 19 storeys and one 15 storeys. The project would see the Niagara Street building itself renovated and restored. But there are concerns that the project will mean eviction for the current residents, some of whom have lived here for 30 years—technically illegally, since they have commercial, rather than residential, leases.
Designed by Irish architect William Wallace Blair in 1884 as the headquarters of the National Casket Company, the building is one of the city’s last vestiges of the live-work loft culture common in the ’80s and ’90s, when artists and small-business owners took over derelict industrial structures for cheap workspaces.
