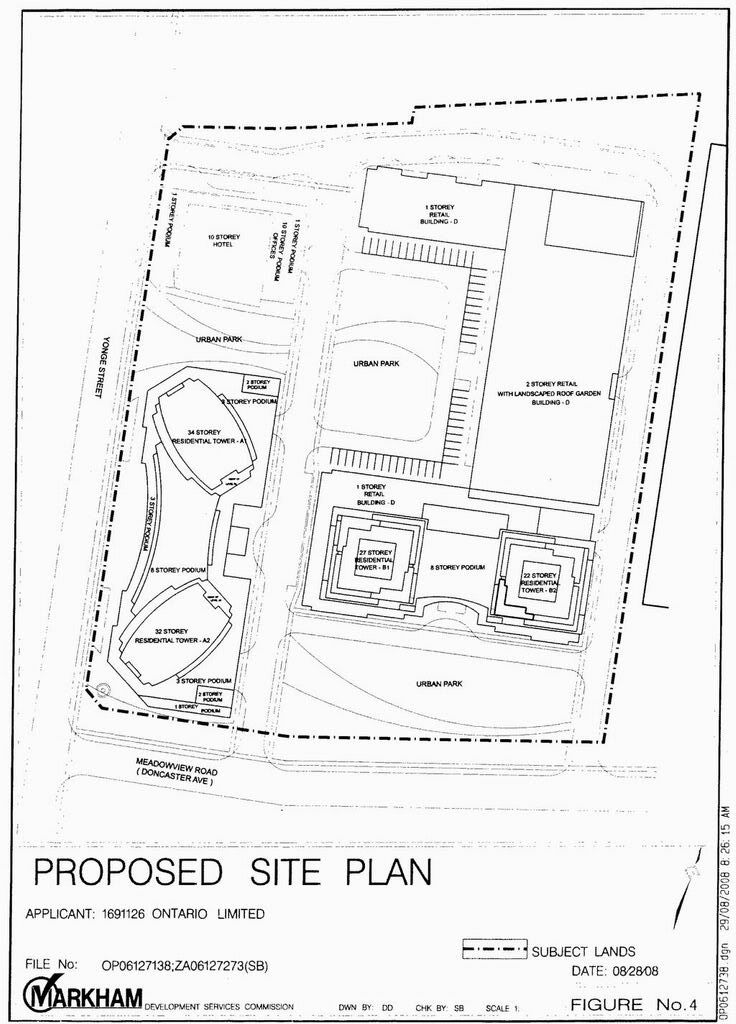woohoo new heights achieved in Markham ... 25s + ... and at 3.85 FSI density !

************
MODs ... although heights stats will be further revised, can this thread be revised in the interim to:
"7161 & 7171 Yonge St @ Doncaster (LEED Silver, Yonge & Steeles, Liberty Dev Co, 34 + 32 + 27 + 22 + 21s)"
Solaris, I'm aiming at keep these expanded thread titles short as possible. Not every fact about the development needs to be in the title, just enough to be a very basic FAQ.
In this case, I do not see the 21 storey building in the plan that you are referring to.
42

