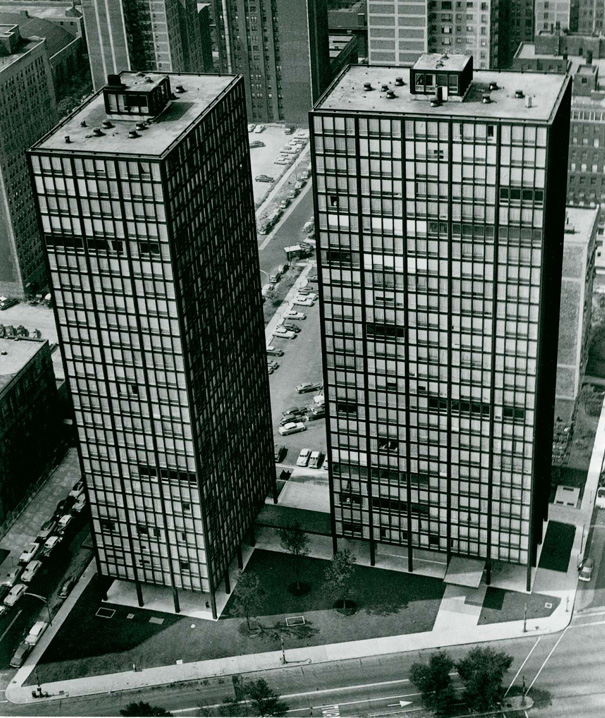You are using an out of date browser. It may not display this or other websites correctly.
You should upgrade or use an alternative browser.
You should upgrade or use an alternative browser.
- Thread starter Observer Walt
- Start date
Schnoober
Active Member
Thanks for the pics. Looking really good. The podium looks to be leveled with the tower now. Can't wait for the windows to be installed hopefully real soon. Is there an update with regards to the increase in height of the roof parapet to hide the mechanical? And are there any buyers who have done their colour selections that can give us some details?
Last edited by a moderator:
Schnoober
Active Member
Thanks for the pics. Looking really good. The podium looks to be leveled with the tower now. Can't wait for the windows to be installed hopefully real soon. Is there an update with regards to the increase in height of the roof parapet to hide the mechanical? And are there any buyers who have done their colour selections that can give us some details?
I was just advised by a City of Toronto employee that the height increase for the roof parapet to hide the mechanical was approved by the committee.
torontodragon
New Member
skyrise
Active Member
I was just advised by a City of Toronto employee that the height increase for the roof parapet to hide the mechanical was approved by the committee.
So does this mean that the cladding will extend to the full height of the building , as was originally supposed to happen with X1? That would be nice and more in sync with what Mies did with his buildings.
Schnoober
Active Member
So does this mean that the cladding will extend to the full height of the building , as was originally supposed to happen with X1? That would be nice and more in sync with what Mies did with his buildings.
Yes that is correct. The mechanical penthouse for X2 will be covered.
WeirdFishes
Active Member
Yes that is correct. The mechanical penthouse for X2 will be covered.
It's a shame GG is not planning on "fixing" X. It would really make the two towers look sharp together.
philofra
Active Member
ProjectEnd
Superstar
So does this mean that the cladding will extend to the full height of the building , as was originally supposed to happen with X1? That would be nice and more in sync with what Mies did with his buildings.
That's not entirely true as Mies never adhered to a single style of roof treatment.


junctionist
Senior Member
People are obviously thinking of Mies' treatment of the roofs at the Toronto-Dominion Centre, which was one of his finest and most important projects. They appear to have flat roofs, which maximize the sleekness of the simple rectangular monolith. The mechanical elements are fully integrated into the building but also reflected in the facade, where there are bands of windowless floors clad in black metal. Only from certain perspectives from other towers can you see a tiny and low structure on the roof of one of the towers. But you can barely even see it from the CN Tower.
dt_toronto_geek
Superstar
June 14th -
From Jarvis Street facing west -

Charles East, facing east -

North side of building on Charles East, first piece of cladding or test cladding? -

Looking back and forth between the cladding/windows on X and X2, the materials look the same so it appears the towers will indeed match.
Only four levels completed in the past seven weeks so progress has been slow, but the weather has been challenging plus this is a pretty large footprint here.
From Jarvis Street facing west -

Charles East, facing east -

North side of building on Charles East, first piece of cladding or test cladding? -

Looking back and forth between the cladding/windows on X and X2, the materials look the same so it appears the towers will indeed match.
Only four levels completed in the past seven weeks so progress has been slow, but the weather has been challenging plus this is a pretty large footprint here.
Last edited:
whatever
Senior Member
That must be the final cladding, they wouldn't have put up that much track for a test piece. Looks like the low rise bit is topped out as well, so this should pick up now
Kahlua17
Active Member
That is definitely the final cladding. More has gone up on the north side of the west part of the tower, and the east side of the building is being prepped for the cladding.
Schnoober
Active Member
That is definitely the final cladding. More has gone up on the north side of the west part of the tower, and the east side of the building is being prepped for the cladding.
Pics taken on July 1, 2013
Attachments
SP!RE
°°°°°°
So exciting! The sleek, black cladding on X is very sharp and I'm excited to see more of it climbing up X2.




