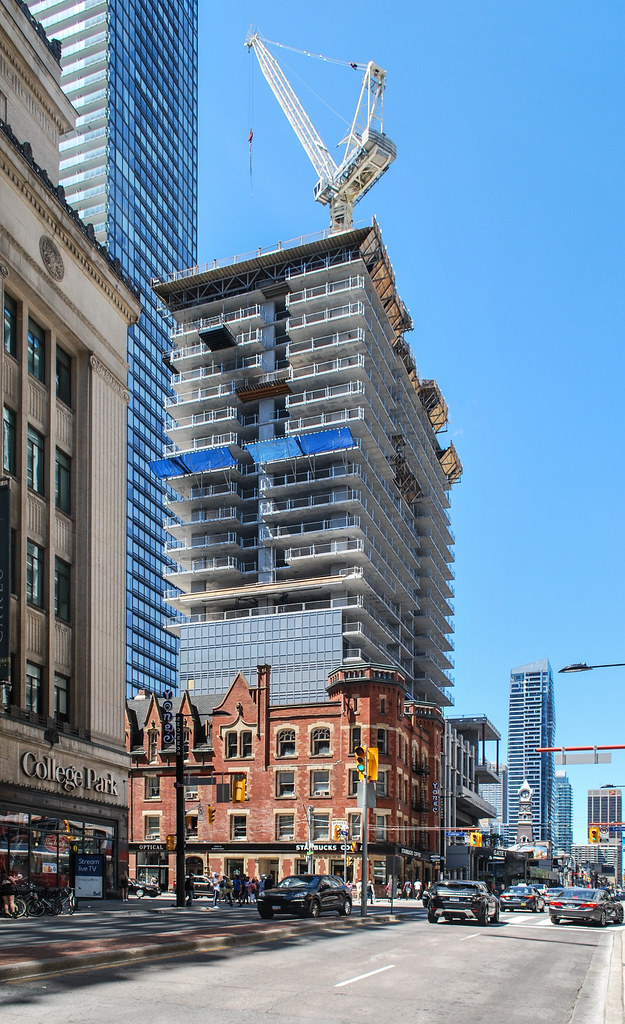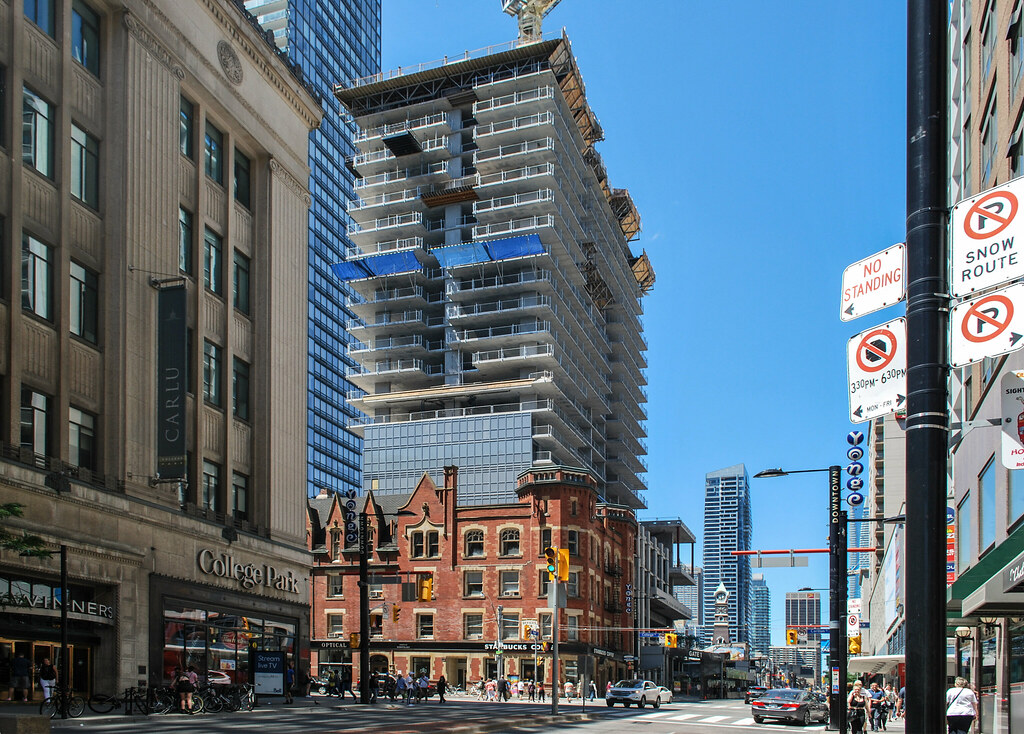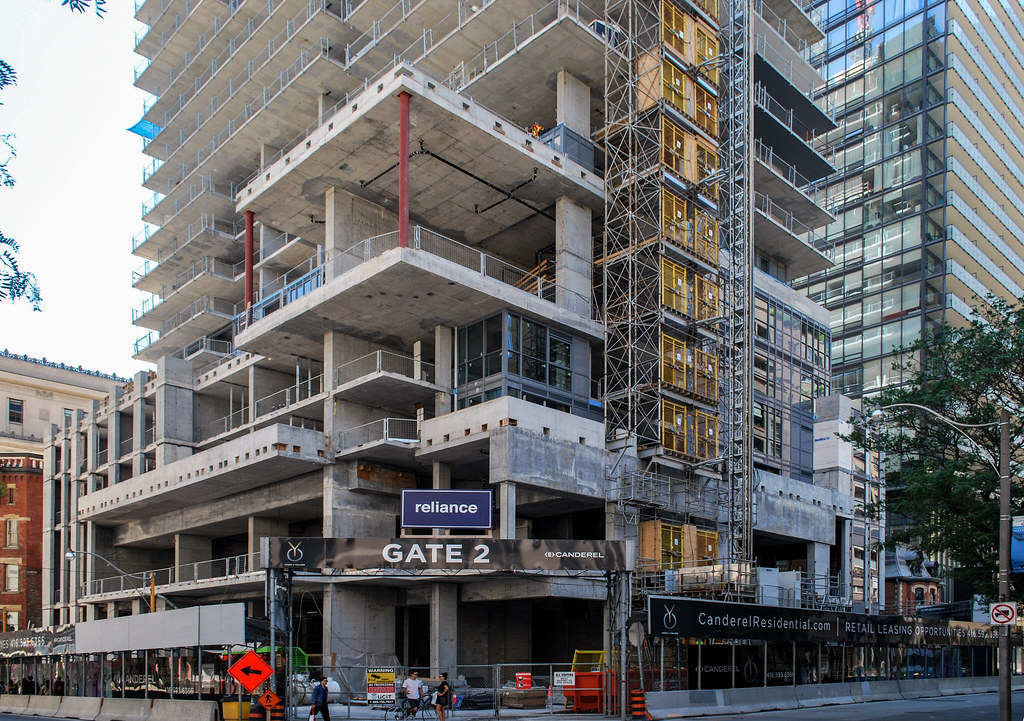You are using an out of date browser. It may not display this or other websites correctly.
You should upgrade or use an alternative browser.
You should upgrade or use an alternative browser.
- Thread starter urbandreamer
- Start date
AlvinofDiaspar
Moderator
See it would have been relatively easy on the eyes if they had just repeated the north podium facade and clad the exposed concrete with something half-decent. But nope.
AoD
AoD
Rascacielo
Senior Member
Hmm, what happens to the orange-brown podium cladding depicted in the rendering?
ptbotrmpfn
Senior Member
What about it. There's no cladding there yet. I doubt it's arrived yet
kweku
Active Member
I was expecting Black and Blue glass but I was wrong. Then again I should have lowered my expectations because of how AURA turned out.
Sadly, this building and AURA are sandwiching and in that sense hiding one of the most architecturally aesthetic buildings (College Park) in the city.
What a shame !!!!!
Sadly, this building and AURA are sandwiching and in that sense hiding one of the most architecturally aesthetic buildings (College Park) in the city.
What a shame !!!!!
Rascacielo
Senior Member
Are those gray spandrels (see the latest pictures) on the northern (Grenville St) facade? Then it's a relief to know that the main (Yonge St) facade will at least be partly clad with colours and possibly materials similar to those on the Parliament St data centre building.What about it. There's no cladding there yet. I doubt it's arrived yet
Benito
Senior Member
Are those gray spandrels (see the latest pictures) on the northern (Grenville St) facade? Then it's a relief to know that the main (Yonge St) facade will at least be partly clad with colours and possibly materials similar to those on the Parliament St data centre building.
Yes there is a lot of grey spandrel on the north facade.
G.L.17
Senior Member
ChesterCopperpot
Senior Member
See it would have been relatively easy on the eyes if they had just repeated the north podium facade and clad the exposed concrete with something half-decent. But nope.
AoD
It was originally planned as EIFS. Thankfully the Oddfellows Hall Addition should cover most of it
Marcanadian
Moderator
Saturday:
 YC Condos by Marcus Mitanis, on Flickr
YC Condos by Marcus Mitanis, on Flickr
 YC Condos by Marcus Mitanis, on Flickr
YC Condos by Marcus Mitanis, on Flickr
 YC Condos by Marcus Mitanis, on Flickr
YC Condos by Marcus Mitanis, on Flickr
 YC Condos by Marcus Mitanis, on Flickr
YC Condos by Marcus Mitanis, on Flickr YC Condos by Marcus Mitanis, on Flickr
YC Condos by Marcus Mitanis, on Flickr YC Condos by Marcus Mitanis, on Flickr
YC Condos by Marcus Mitanis, on FlickrPlease glaze that box properly! Please glaze that box properly!
42
42
Benito
Senior Member
condovo
Senior Member
The only reason why this grey spandrel atrocity is happening is because the developer can get with it. There's no design leadership in Toronto, no design culture, no regulatory framework, nada. It's a race to the bottom.
G.L.17
Senior Member
TheKingEast
Senior Member
This looks so sad. Look at all that spandrel. Shameful.





