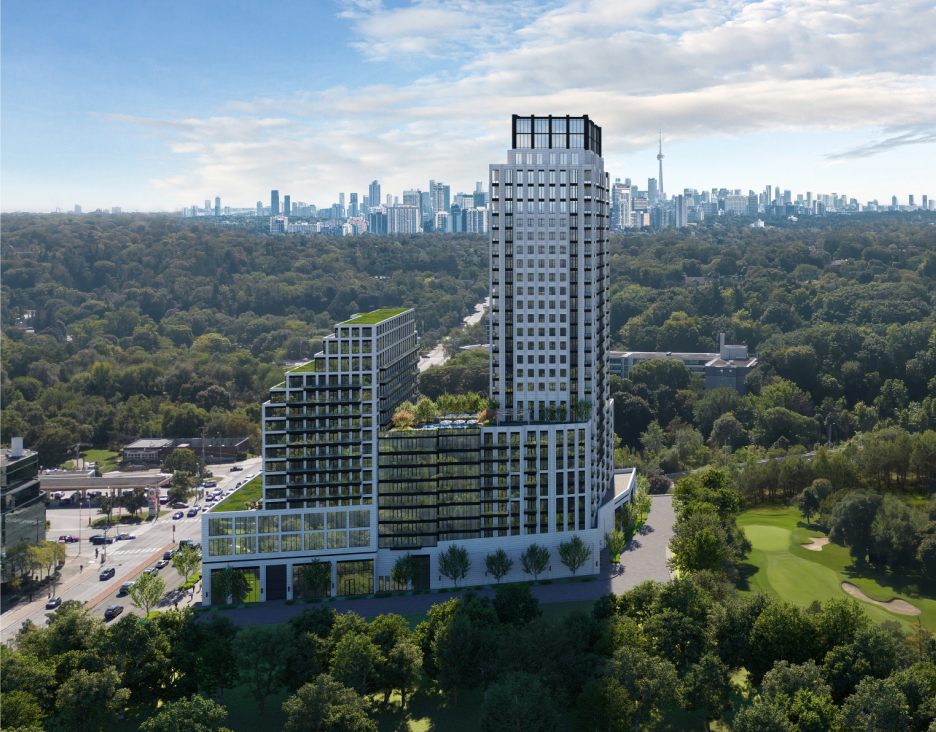Northern Light
Superstar
The confidential material went public, on Christmas Eve.
While I am inclined to believe the recommendation was to accept the settlement offer, the solicitor's report itself remains confidential.
(the report/rec was adopted, and but the local Councillor voted against)
The gist of the offer, is below:


Some renders (cover your eyes)






While I am inclined to believe the recommendation was to accept the settlement offer, the solicitor's report itself remains confidential.
(the report/rec was adopted, and but the local Councillor voted against)
The gist of the offer, is below:
Some renders (cover your eyes)

