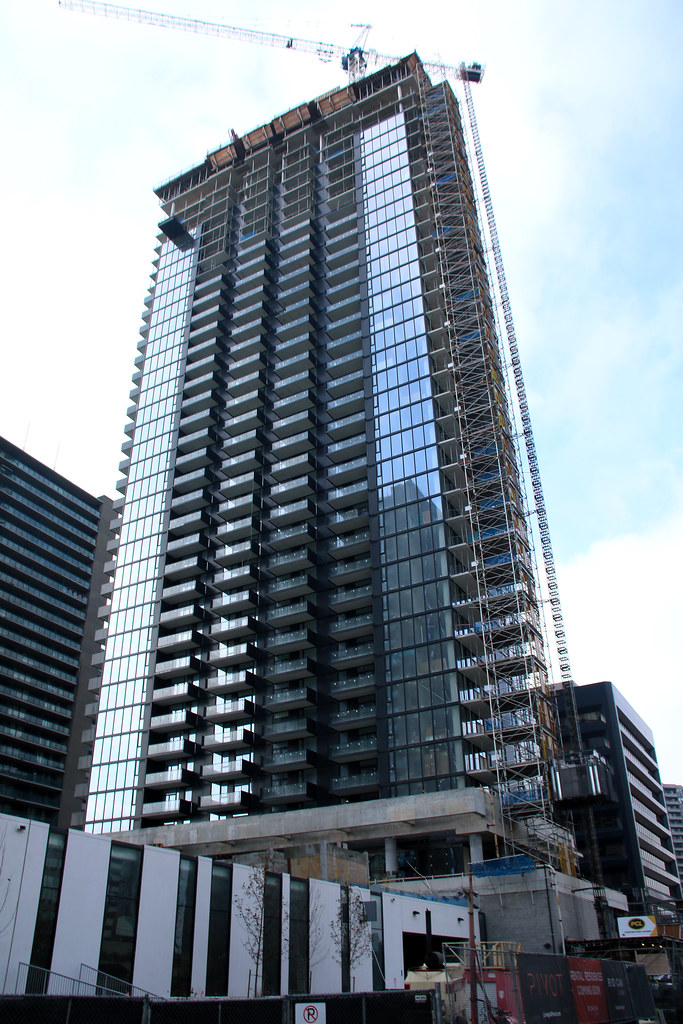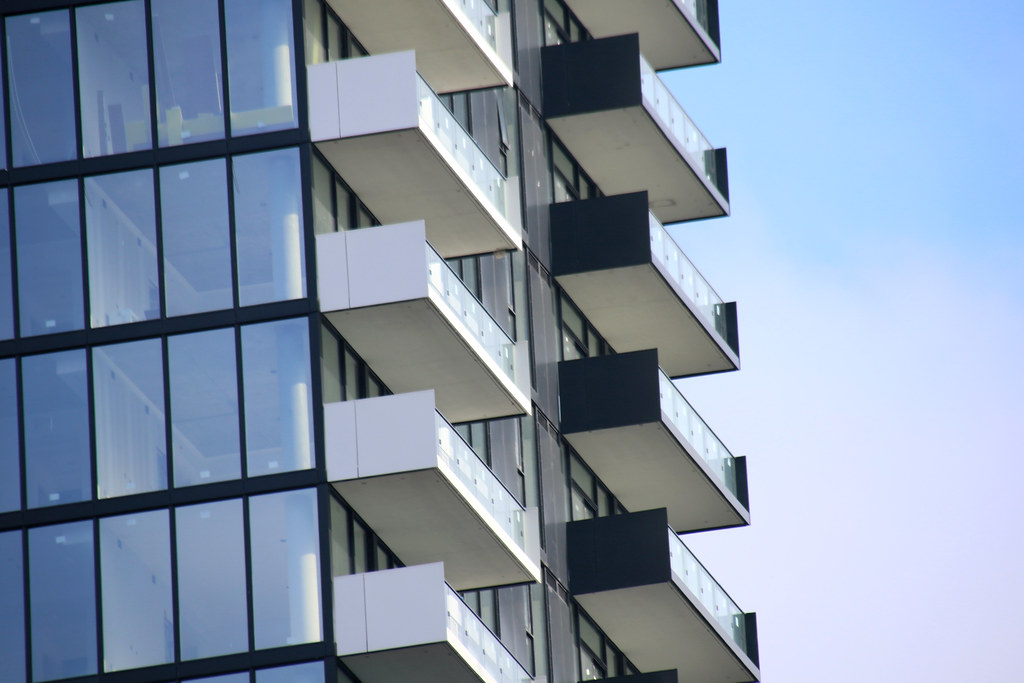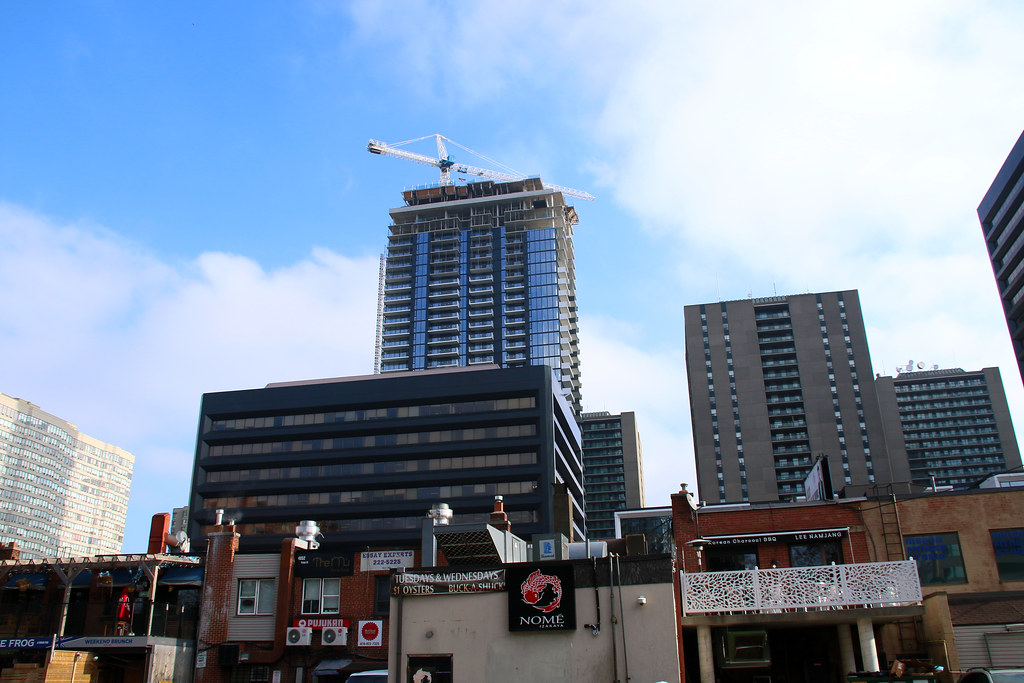constructo
Active Member
SunnyRay;
The walkways between buildings 2, 4, 6 and the mall are owned by Riocan, not Axes Investments, the owners of Forest Laneway.
When Dollarama moves to the new unit, the store will be 3173 sq. feet larger than their current location. Dollarama tells me they will not be taking the unit next to their new store which would be an extra 6,000 sq. feet. At the high lease costs their sales volume and customer counts would not support the added footage.
The walkways between buildings 2, 4, 6 and the mall are owned by Riocan, not Axes Investments, the owners of Forest Laneway.
When Dollarama moves to the new unit, the store will be 3173 sq. feet larger than their current location. Dollarama tells me they will not be taking the unit next to their new store which would be an extra 6,000 sq. feet. At the high lease costs their sales volume and customer counts would not support the added footage.








