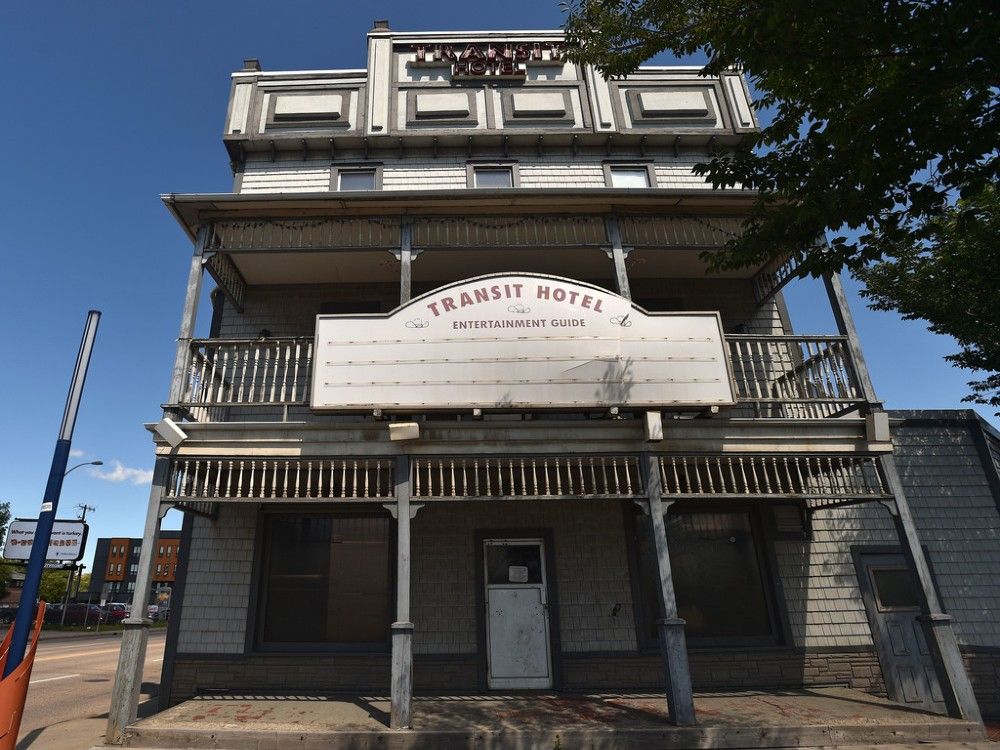Here are my pictures of the restaurant, with captions below each picture! The captions contain a mix of info about what the pictures show, and context about the wider project. I also have more info at the bottom of this post.
First, here is the website for the Transit Smokehouse and BBQ restaurant:
https://transitsmokehousebbq.com/

Facing away from the main entrance; the bar is to the right in this shot. Some of the chairs were taken from a local restaurant which closed due to the pandemic, while some others are originals which were re-upholstered.

Taking from the corner of the bar; the main entrance is to the left (out of the frame). The wood floor is all original and just refinished (at least, original from the last time it was re-done, but these guys were happy with the condition of the wood floor and did not replace it).

The wagon/cart wheels will be hung on the wall (I think); they were found in the basement cellar.

The private conference room, where the VLTs used to be (they're thankfully gone). To the right are new glass window panes which will replace the graffiti-covered fibreglass panes. They might bring fibeglass back later on; glass is easier to clean graffiti off of compared to fibreglass, but it is also easier to break.

The corner of the bar, with an espresso machine on the counter.

The other part of the bar. The wooden shelves will be used as a wine rack.

Another shot of the wine rack, and the room where the cooler is. The cooler had to be completely re-done, because it was lined with wood, but modern health and safety regulations prohibit food from being stored in coolers that have porous surfaces. Liquor will be supplied by the Transit Liquor Store next door.

The ramp leading from the main dining area to the kitchen.

The French oven, with employee uniforms on the counter. They've already hired staff, who started working a few days ago.

Part of the kitchen, with some smokers on the left and a window facing Fort Road on the right. The window is covered by a sliding metal guard which was previously there. They've applied for a permit to use the smaller as an "outdoor" smoker which would be placed in a small vestibule. It'd technically be inside, but they're hoping it would be ok.
This would allow them to open the restaurant for takeout starting December 30th even while work continues on ventilation for the main smoker, which will take a couple of weeks yet.

Another shot of the kitchen, facing the dish pit.

\
Another shot of the windows facing Fort Road.

The reason why they could not open up the ceiling as many people said they should: The ceiling is in rough shape, there is a lot of wiring which would have to be tidied up, and as with any old buildings, there could be asbestos. For now, they spent a couple grand on 100 gallons of paint for the ceiling tiles, and repairing the roof is on their "to do" list for after they've made a steady profit and proved that their business model works.
Aside from a new door, they also want to have a mural put on the exterior of the building. I think the guy I spoke with mentioned they're currently talking with a local artist? I could have misremembered this though. Also, it's important for this project to succeed, because it will impact the long-term outlook for the Transit itself. The two folks currently investing their own time and money into the restaurant (and eventually the hotel as well) are just tenants. Although these two want the building to be given historical status for protection and preservation, the owner does not because it would prevent him from selling it off for redevelopment. He obviously does not want to pay for the upkeep of an empty building. If the restaurant succeeds, then he'll probably be more friendly to the idea. Plus, if it has status, the city will cover up to half the costs of renovating the building so that it can be kept historically accurate.




















