Filip
Senior Member
I made a thread years ago on SSC about unbuilt projects in Toronto. In fact, many haven't been dealt with in the Unbuilt books, so maybe there is hope for #3!
World Trade Centre, Toronto - only the residential portion of the plans were built, aptly named 'Residence of the World Trade Centre'. Designed by Zeidler I believe.
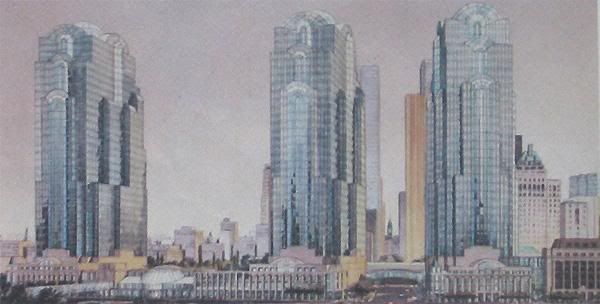
Spadina Hotel - on the site of the Hudson condos
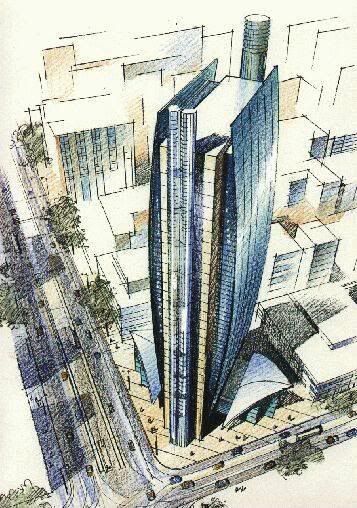
Harbour City Phase 1 - I believe UT 1 dealt with the island airport plans, but the first few phases of this were built, the rest thankfully weren't.
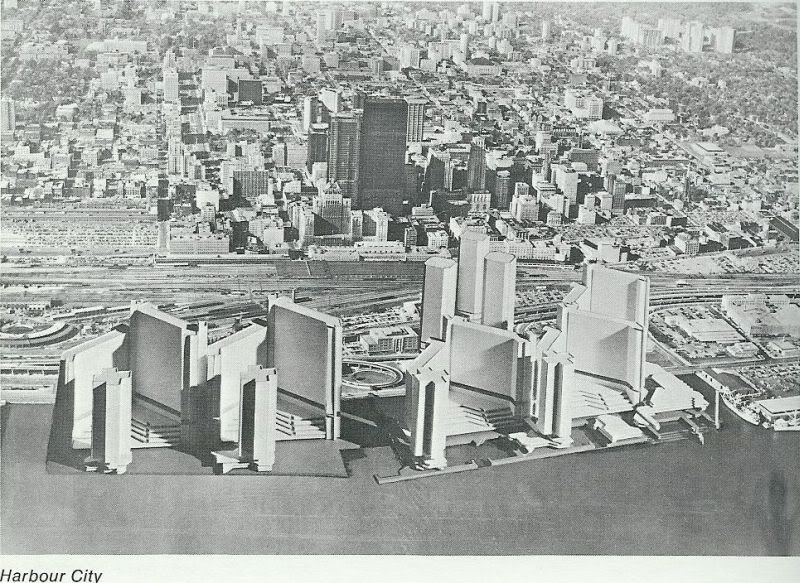
First Toronto Tower - on the site of the ill fated proposals of the Graphic Arts Building
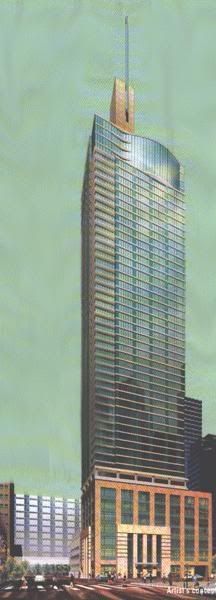
300 Bloor East - another PoMo nightmare
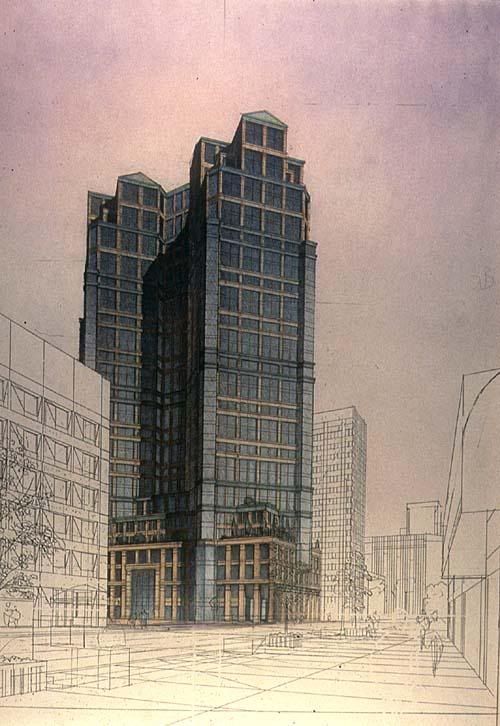
University Theatre and Hotel - no idea where this project was to go, I assume it might be University Avenue
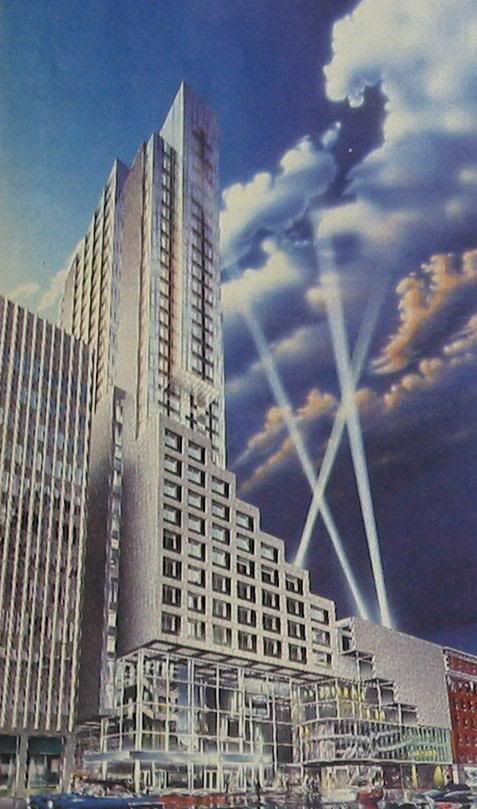
Celebrity Hotel and Condos - again, no idea of location but interesting brutalist curves on this one
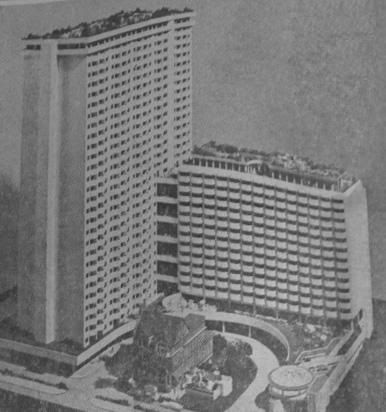
CN Royal Trust - I think this was for the foot of University Avenue, not sure
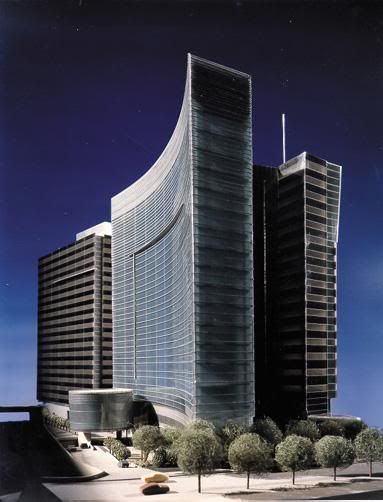
I also remember seeing masterplans for the Marathon Realty lands (today's railways lands east and west). Lots of pyramid and dome topped buildings. The real estate crash of the late 80s took swift care of those proposals.
World Trade Centre, Toronto - only the residential portion of the plans were built, aptly named 'Residence of the World Trade Centre'. Designed by Zeidler I believe.

Spadina Hotel - on the site of the Hudson condos

Harbour City Phase 1 - I believe UT 1 dealt with the island airport plans, but the first few phases of this were built, the rest thankfully weren't.

First Toronto Tower - on the site of the ill fated proposals of the Graphic Arts Building

300 Bloor East - another PoMo nightmare

University Theatre and Hotel - no idea where this project was to go, I assume it might be University Avenue

Celebrity Hotel and Condos - again, no idea of location but interesting brutalist curves on this one

CN Royal Trust - I think this was for the foot of University Avenue, not sure

I also remember seeing masterplans for the Marathon Realty lands (today's railways lands east and west). Lots of pyramid and dome topped buildings. The real estate crash of the late 80s took swift care of those proposals.





