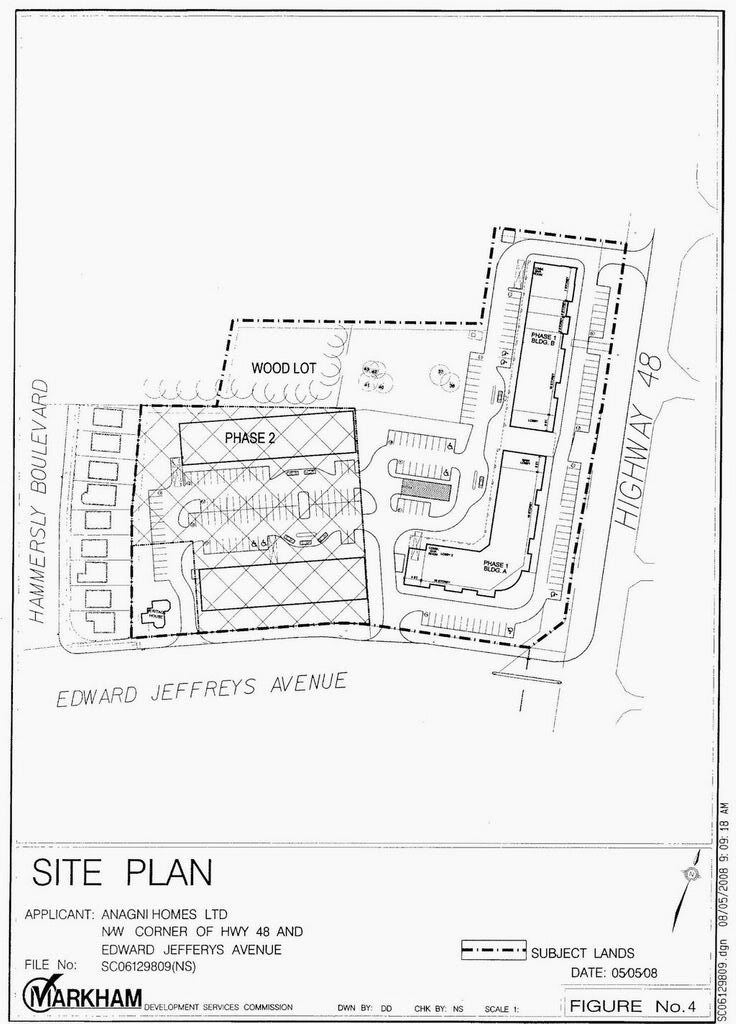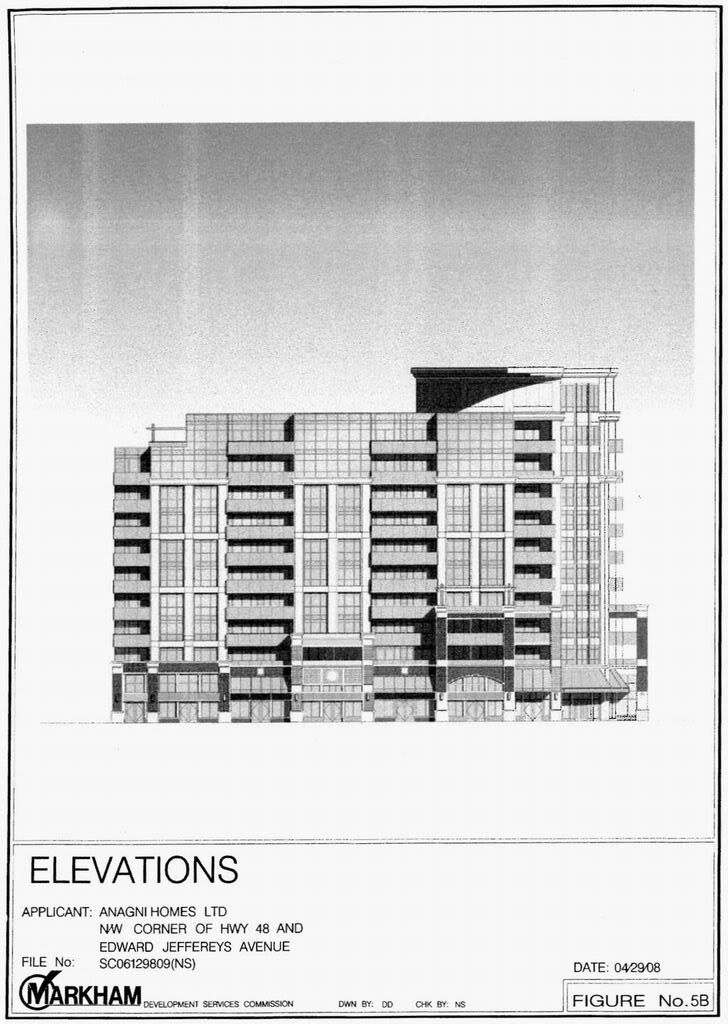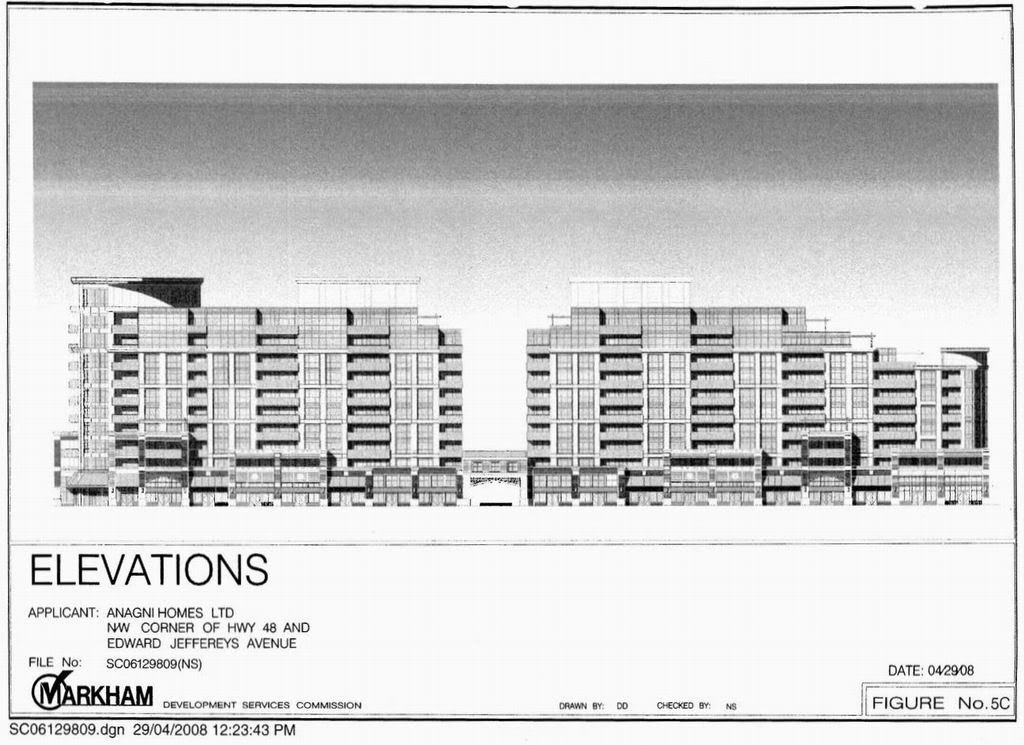Solaris
Senior Member
Some new density approved in May 2008 coming to Markham Road + 16 Avenue in the Town of Markham... (and yes that would be the country to some hehe  )
)
260 residential units with grade level retail, surface+underground parking, two 10s terracing buildings, two more buildings to come in phase 2 ... will certainly provide a nice streetwall



Staff Report: http://www.markham.ca/markham/ccbs/indexfile/Agendas/2008/Development%20Services/pl080520/Anagni%20Homes%20Ltd.htm
Report Figures: http://www.markham.ca/markham/ccbs/indexfile/Agendas/2008/Development%20Services/pl080520/Anagni%20Homes%20Ltd.pdf
260 residential units with grade level retail, surface+underground parking, two 10s terracing buildings, two more buildings to come in phase 2 ... will certainly provide a nice streetwall



Staff Report: http://www.markham.ca/markham/ccbs/indexfile/Agendas/2008/Development%20Services/pl080520/Anagni%20Homes%20Ltd.htm
Report Figures: http://www.markham.ca/markham/ccbs/indexfile/Agendas/2008/Development%20Services/pl080520/Anagni%20Homes%20Ltd.pdf





