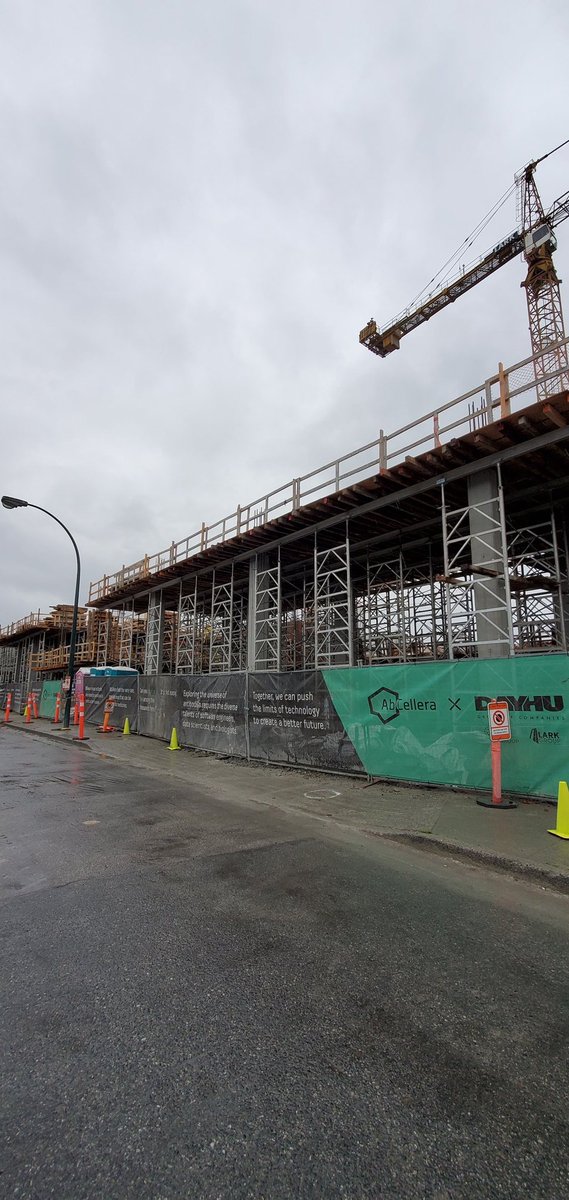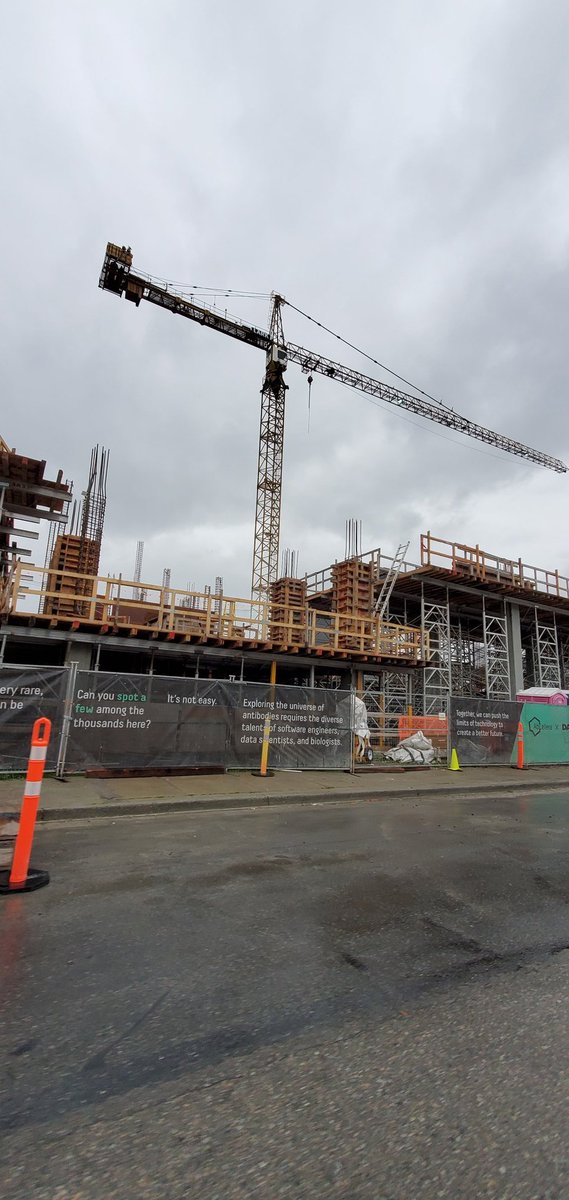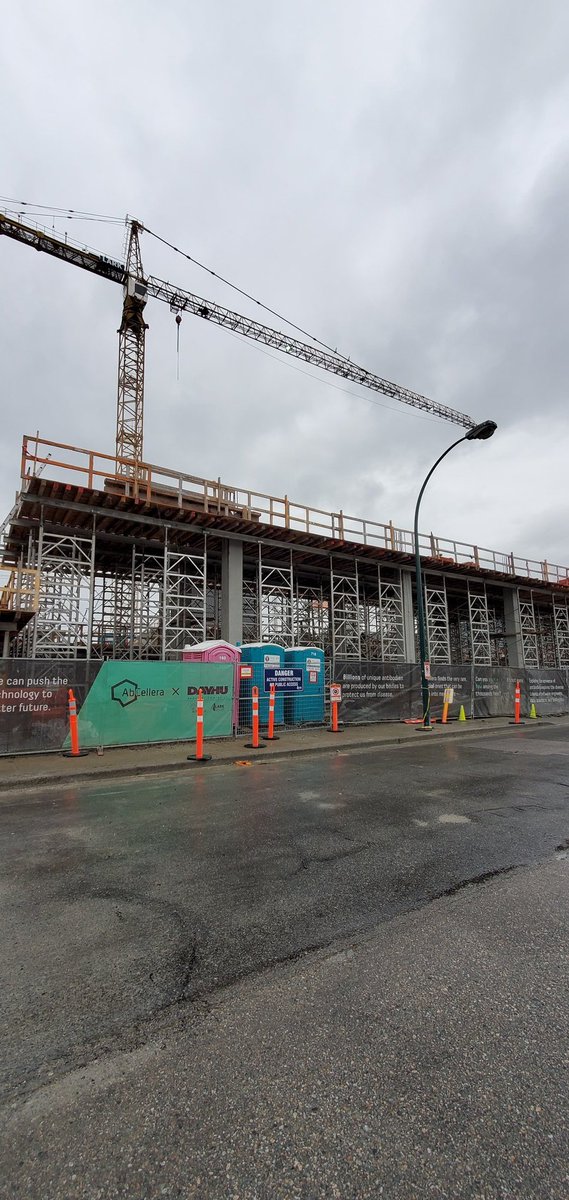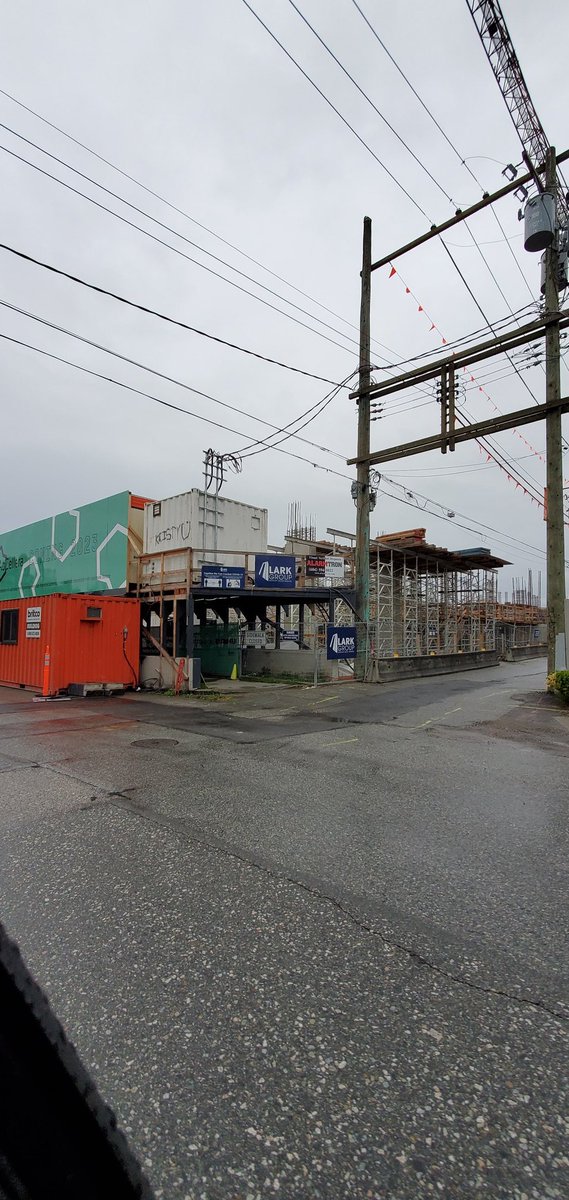Roundabout
Senior Member
This proposal includes:





- A floor space ratio (FSR) of 3.97
- A floor area of 15,672 sq. m (168,690 sq. ft.)
- A building height of 34.57 m (151 ft.)
- 218 underground parking spaces and 94 bicycle parking spaces.








