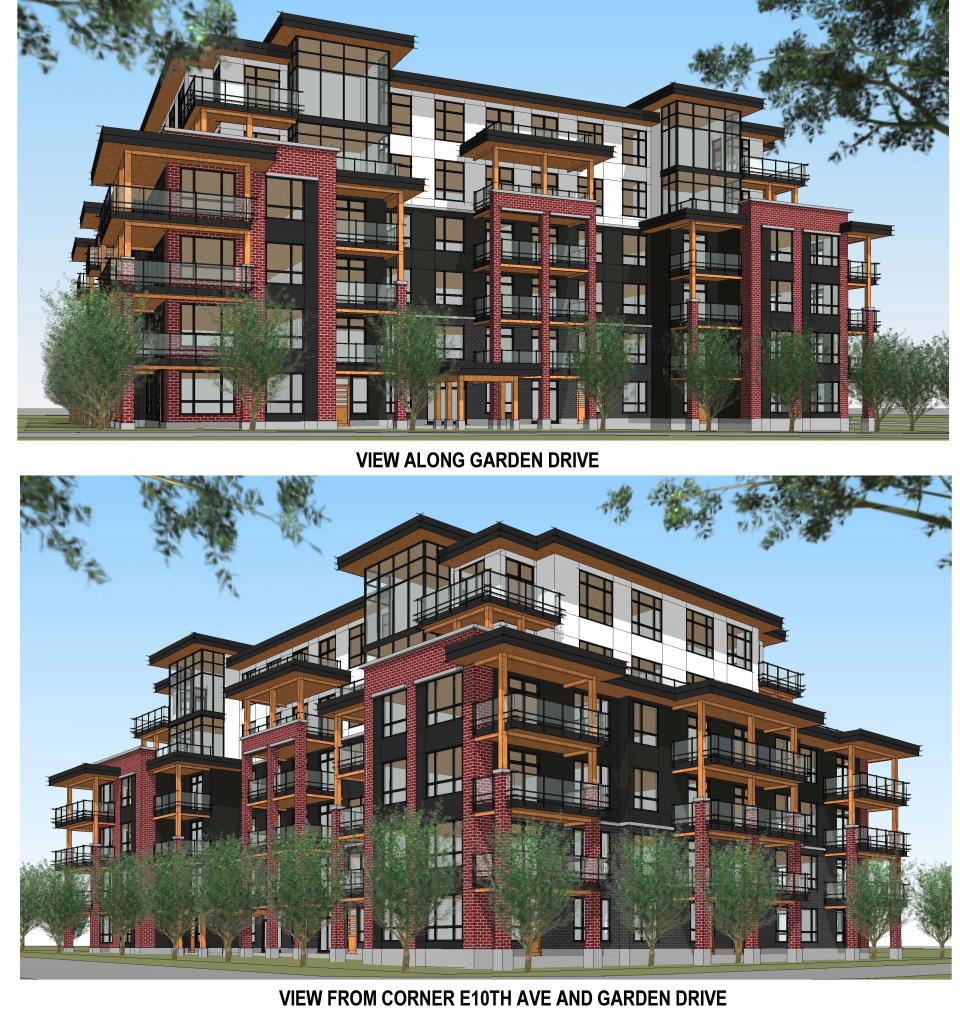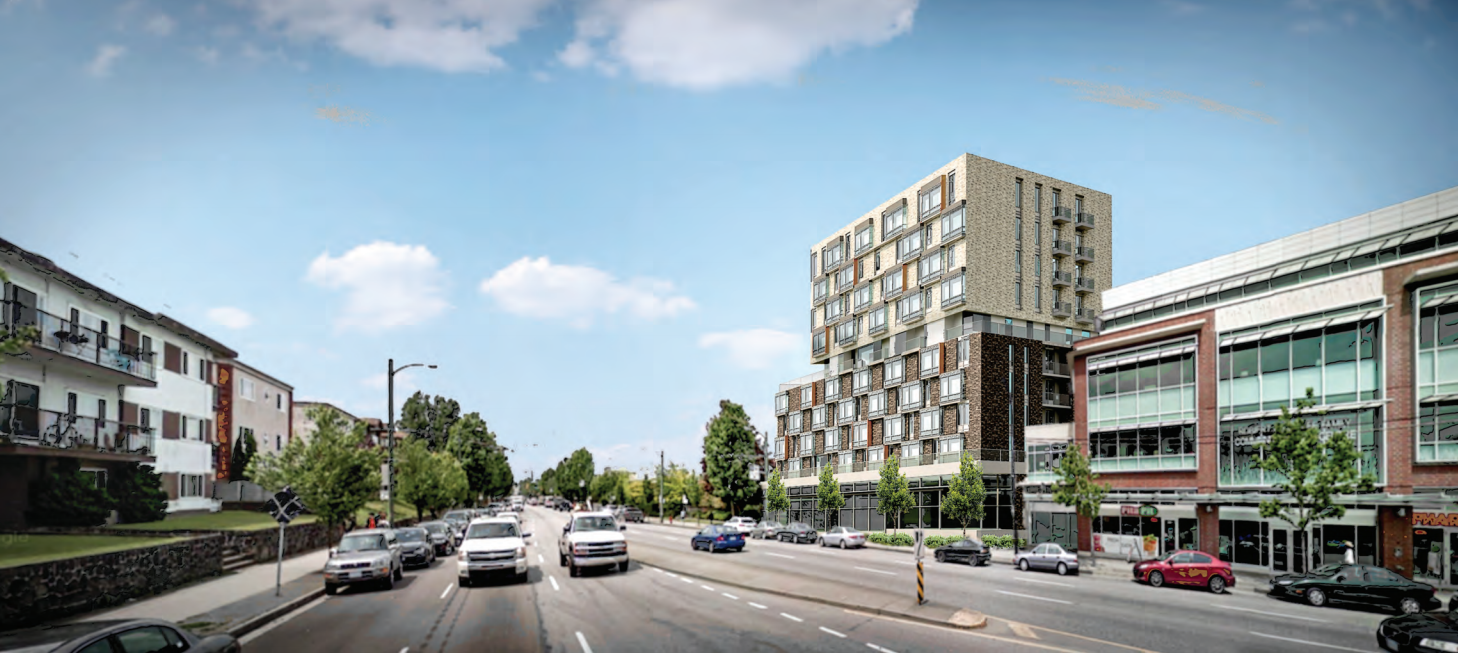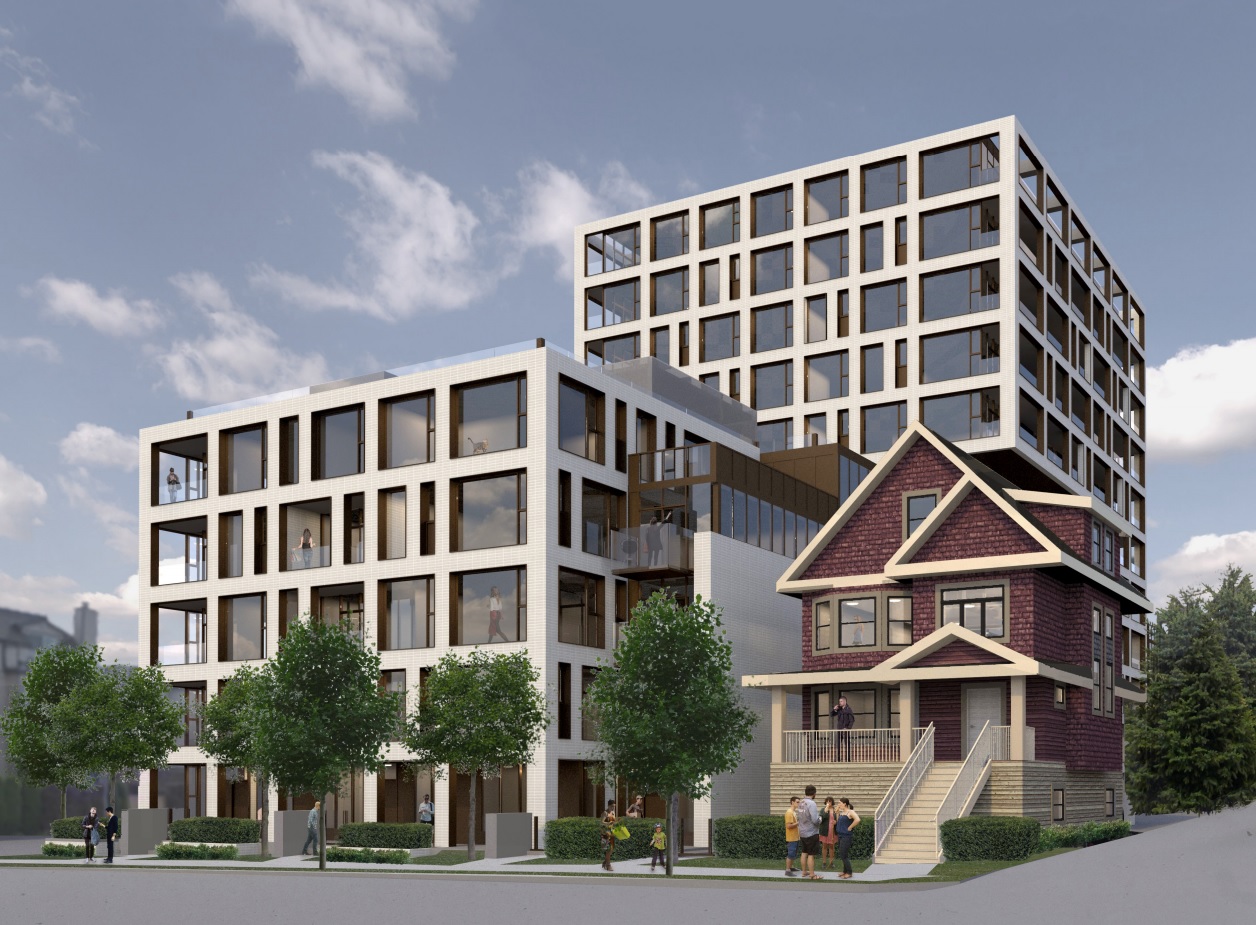You are using an out of date browser. It may not display this or other websites correctly.
You should upgrade or use an alternative browser.
You should upgrade or use an alternative browser.
- Thread starter Roundabout
- Start date
Rising Mist
Active Member
That whole area around commercial and Broadway could really build up if this gets built.
Roundabout
Senior Member
Three projects are already in progress, and I can think of a dozen sites ripe for redevelopment.That whole area around commercial and Broadway could really build up if this gets built.

2542-2570 Garden Drive & 2309-2369 East 10th Avenue | SkyriseVancouver
2542-2570 Garden Drive & 2309-2369 East 10th Avenue, Vancouver by , Rositch Hemphill Architects

1619-1651 East Broadway | SkyriseVancouver
1619-1651 East Broadway, Vancouver by , Arcadis

1837-1857 East 11th Avenue and 2631-2685 Victoria Drive | SkyriseVancouver
1837-1857 East 11th Avenue and 2631-2685 Victoria Drive, Vancouver by 1
Rising Mist
Active Member
I hadn't seen that one for Victoria Drive, that's a great little development.
Roundabout
Senior Member
Updated rezoning application:
The proposal is to allow for the development of three residential towers, ranging in height from 25 to 30 storeys above the retail plinth. The zoning would change from C-3A (commercial) to CD-1 (comprehensive development) District. This proposal includes:
This is a revised application from a previous application submitted on June 12, 2019 (view the previous application(External link)). Key changes from the previous submission include:












The proposal is to allow for the development of three residential towers, ranging in height from 25 to 30 storeys above the retail plinth. The zoning would change from C-3A (commercial) to CD-1 (comprehensive development) District. This proposal includes:
- 452 secured rental units and 236 strata residential units
- A floor area of 59,298 sq. m (638,278 sq. ft.)
- Commercial retail space at-grade including a large format grocery store
- Office and commercial spaces, as well as a childcare facility within the podium levels
- Public plaza running parallel to the SkyTrain station
- 486 vehicle parking spaces and 1360 bicycle parking spaces
This is a revised application from a previous application submitted on June 12, 2019 (view the previous application(External link)). Key changes from the previous submission include:
- An increase in residential floor area from 57,673 sq. m (620,784 sq. ft.) to 59,298 sq. m (638,278 sq. ft.)
- A decrease in strata units from 520 to 236 units
- An increase in rental units from 160 to 452 units
- Revised tower heights from 24, 27, and 30 storeys to 25, 29, and 30 storeys above retail plinth
Gravity Wins
New Member
This is a total game changer for Commercial Drive. Can't wait!
City Of Rain
Senior Member
I love it, its a smart development since the subway will start from there.
Roundabout
Senior Member
Additional renders.



City Of Rain
Senior Member
Wow, lots of green present and I also like those high curved benches.
Roundabout
Senior Member
Updated stats/renderings.
Mixed-use development with three purpose built rental residential towers at 35, 36 and 39-storeys above a retail base. This proposal includes:





Mixed-use development with three purpose built rental residential towers at 35, 36 and 39-storeys above a retail base. This proposal includes:
- 981 rental units with 99 units secured at below market rates;
- A floor area of 77,312 sq. m (832,178.6 sq. ft.);
- A floor space ratio (FSR) of 7.87;
- A max. building height of 129.5 m (425 ft.);
- Commercial retail space at grade, including a grocery store;
- Office and commercial space within the podium levels;
- A public plaza running parallel to the SkyTrain station;
- Publicly accessible outdoor pace on top of the retail base; and
- 440 vehicle parking spaces and 2006 bicycle spaces.
Roundabout
Senior Member
Updated rezoning application:
The proposal is to allow for the development with three purpose built rental towers at 36, 37 and 43 storeys above a retail base. This proposal includes:



The proposal is to allow for the development with three purpose built rental towers at 36, 37 and 43 storeys above a retail base. This proposal includes:
- 1,044 rental units with 10% of the floor area for below-market rental units;
- A floor space ratio (FSR) of 8.27;
- A maximum building height of 135.5 m (444 ft.) with additional height for rooftop amenity space and mechanical appurtenances;
- Commercial retail space at grade, including a grocery store;
- Commercial space within the podium levels;
- Childcare facility (37-spaces) dedicated turnkey to the City;
- A public plaza running parallel to the SkyTrain station (20,000 sq. ft.) connected to publicly accessible outdoor pace on top of the retail base (12,000 sq. ft.); and
- 438 vehicle parking spaces and 2,011 bicycle spaces.
- Adding four storeys to Tower A;
- Adding one storey to Towers B and C;
- Converts one level of office space to residential in Tower A;
- Increasing the overall proposed density to 8.27 FSR;
- Increasing the residential unit count to 1044 units; and
- Includes a dedicated childcare facility (37-spaces).