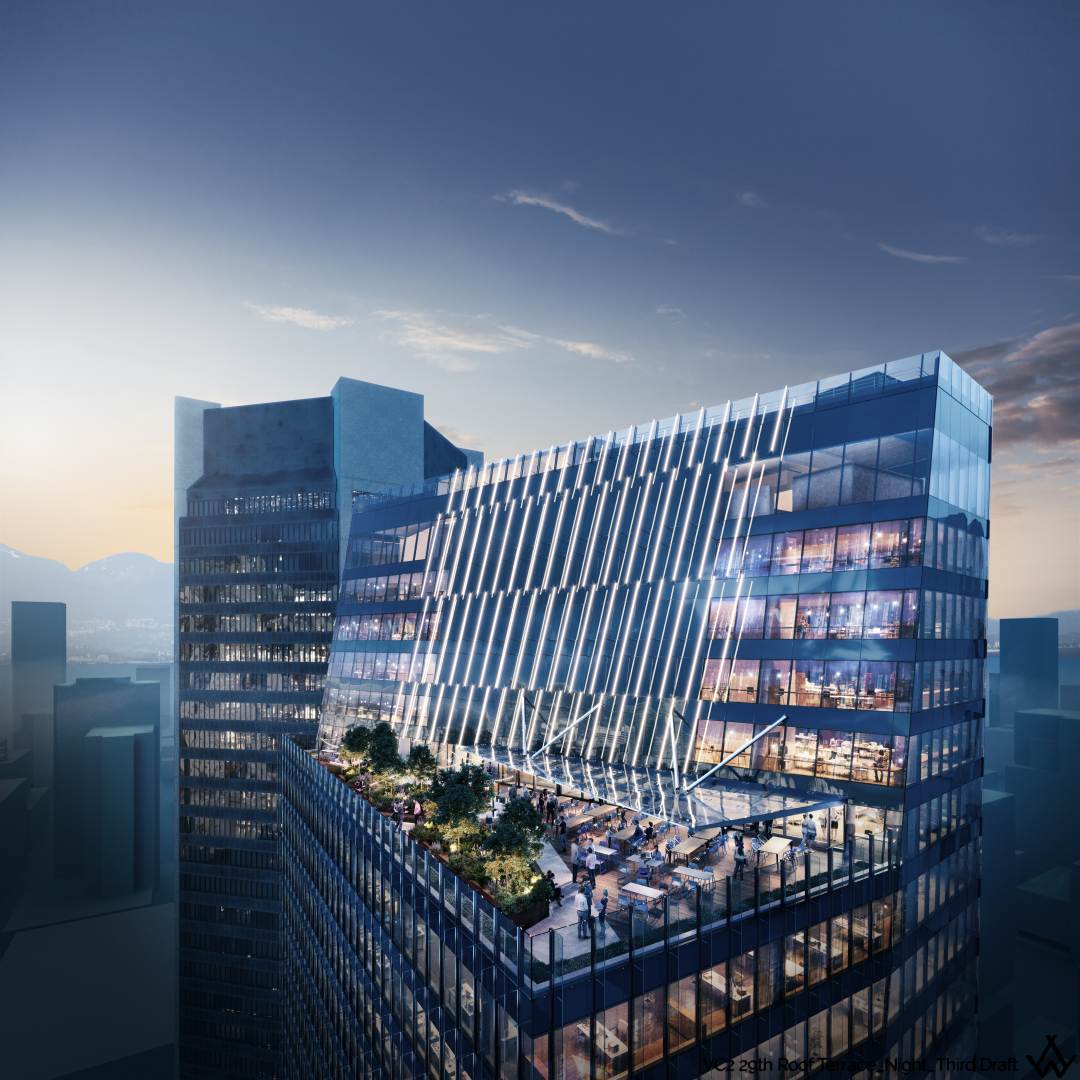officedweller
Senior Member
doesn't look like the one in the render.
Yeah - 2 different versions of the top don't have a setback.
It could be filled out with steel framing.
Changing City;9341632 said:This might show the top of the building once it's completed. It's from GWL Advisers, the developers, and I think it's the DP version. There were some changes after the Rezoning - I'm not sure if it was just the glazing, or some of the floorplate details as well.

jollyburger;9342215 said:Structural engineers had this rendering up. I assume it's old.

https://www.rjc.ca/project-details/vancouver-centre-ii.html










