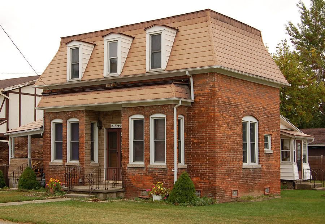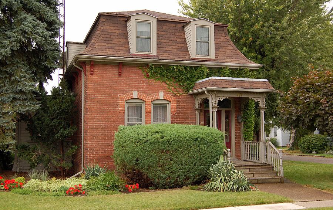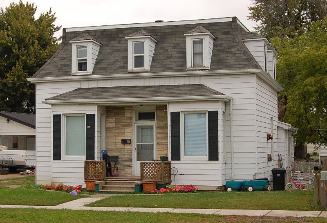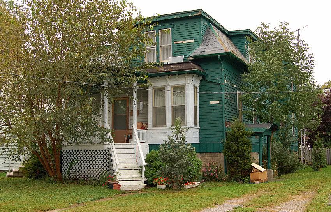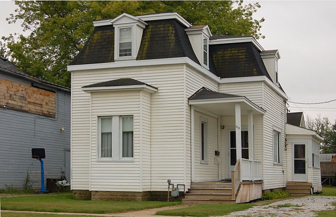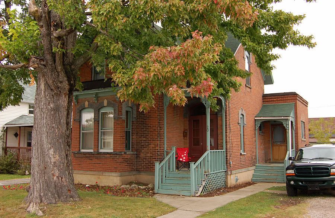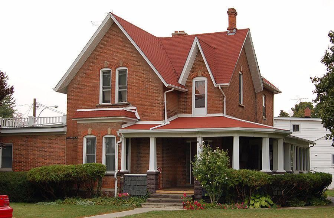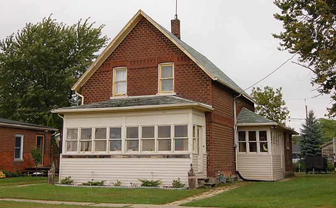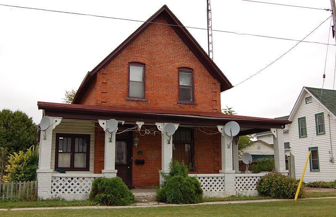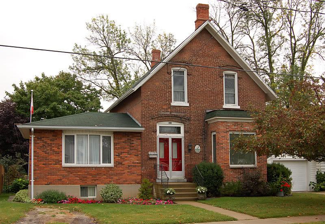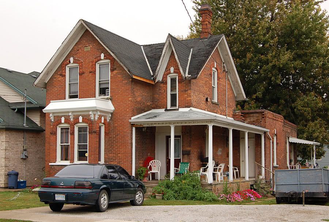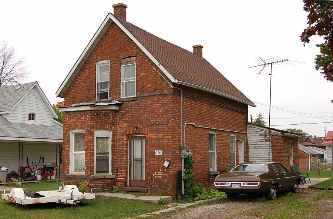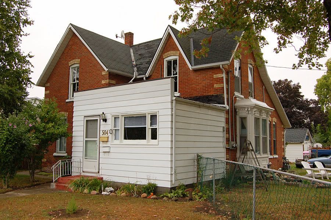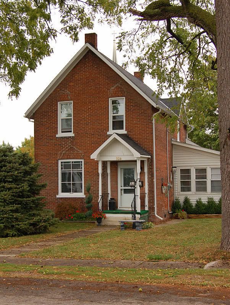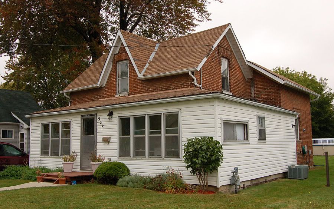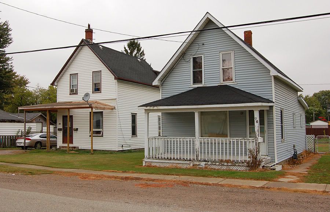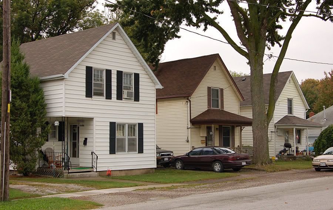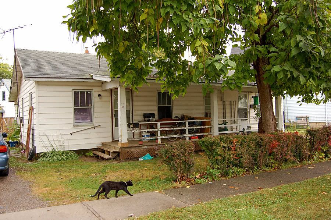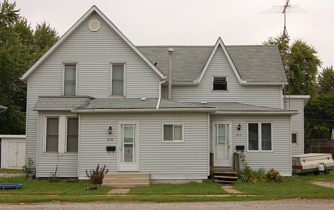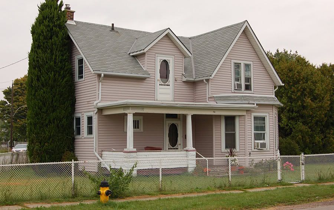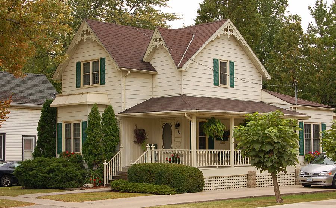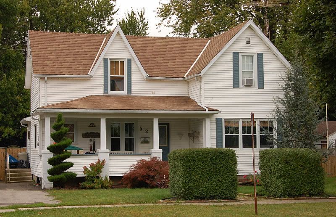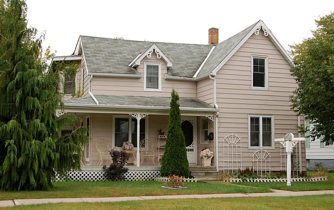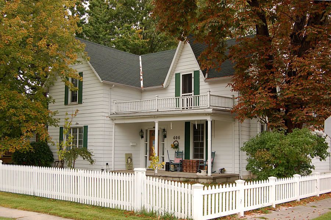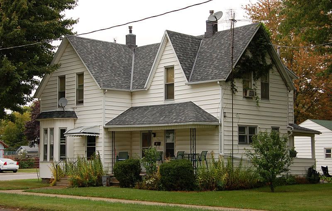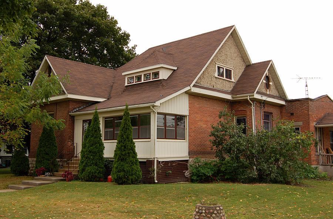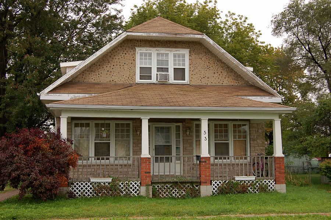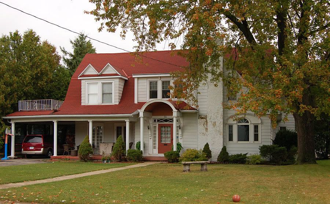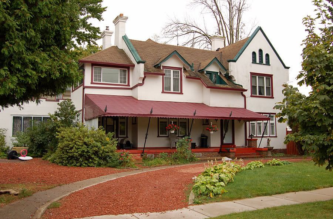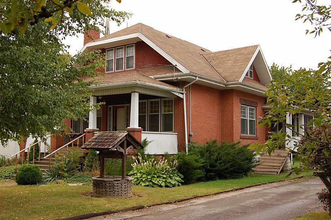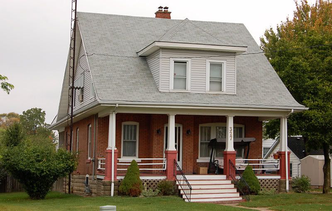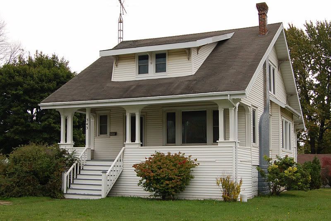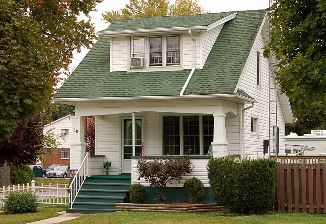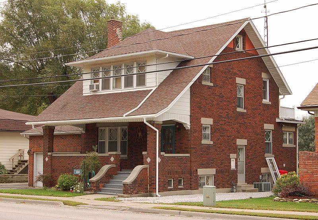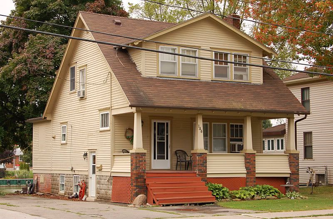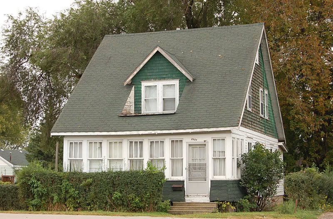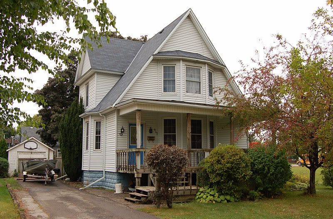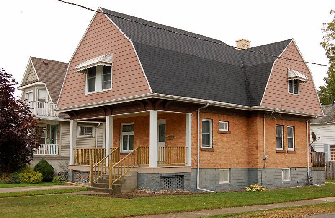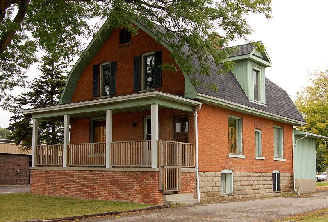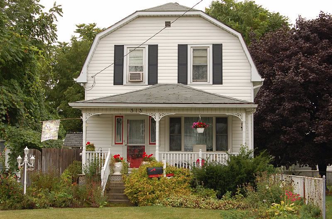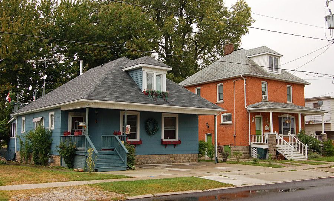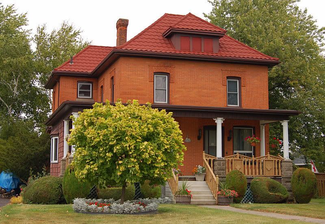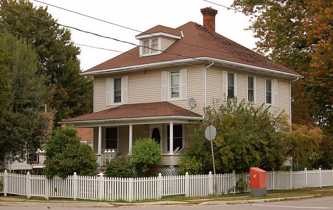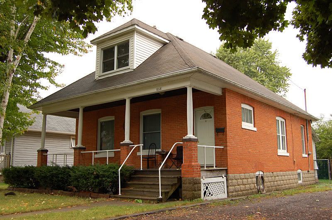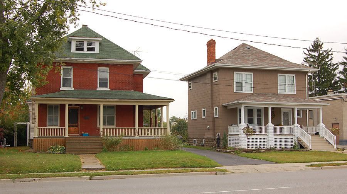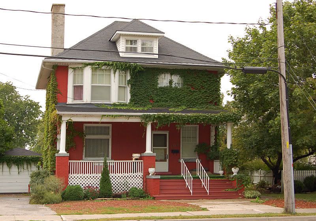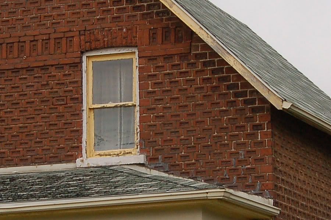flar
Active Member
Housing in WALLACEBURG, ONTARIO
Although Wallaceburg is my hometown, I never really took a good look at its housing. One thing
that stands out about Wallaceburg is that, for an Ontario town, there are relatively few brick
houses. The other thing is that, at first glance, there seem to be few grand Victorian homes,
especially for a town of this size. But as we will see, once you look a little closer, Wallaceburg
actually has quite a unique and interesting housing stock.
We'll start with a few well preserved examples.
The first is a Italianate mansion built in 1863.
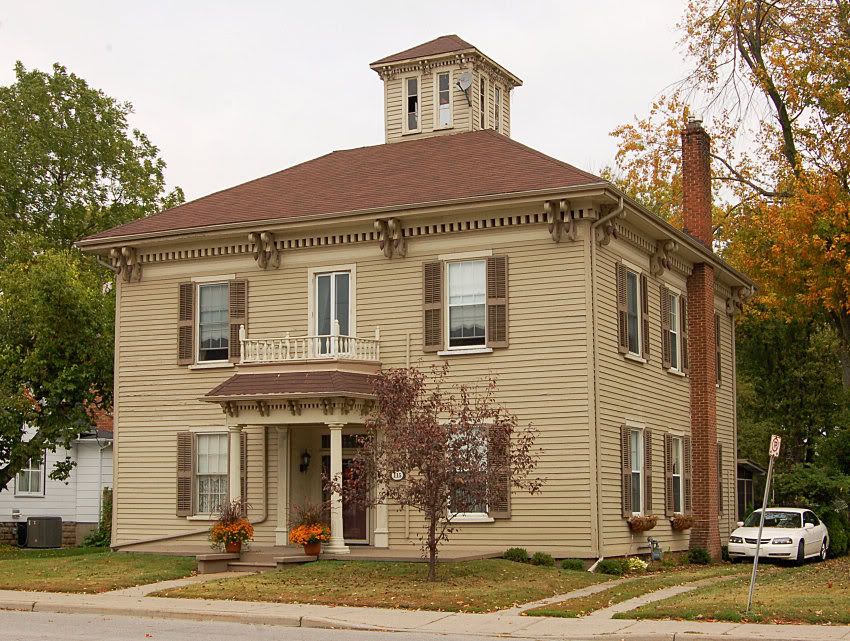
This Queen Anne home (1887) underwent extensive restoration about 20 years ago. "Painted Ladies" are
quite rare in brick-loving Ontario.
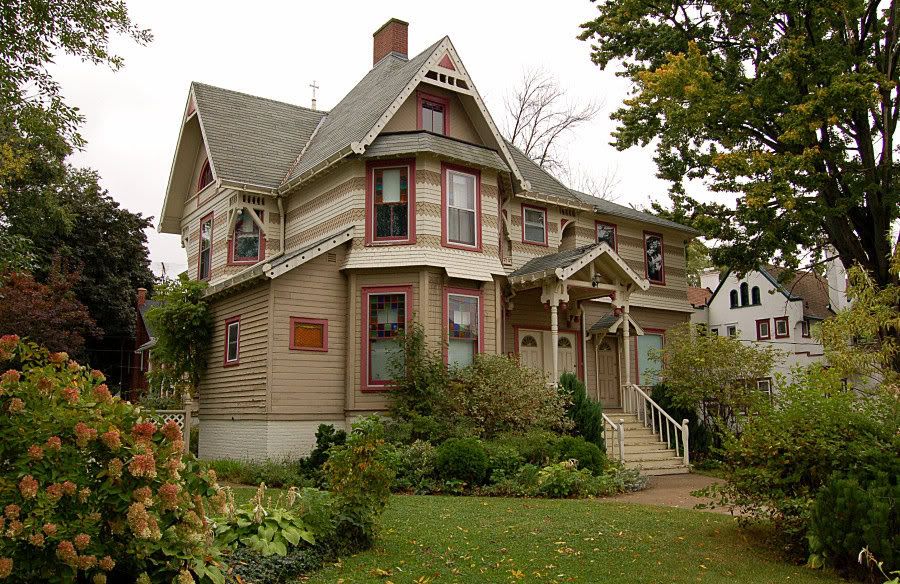
This smaller one was renovated more recently
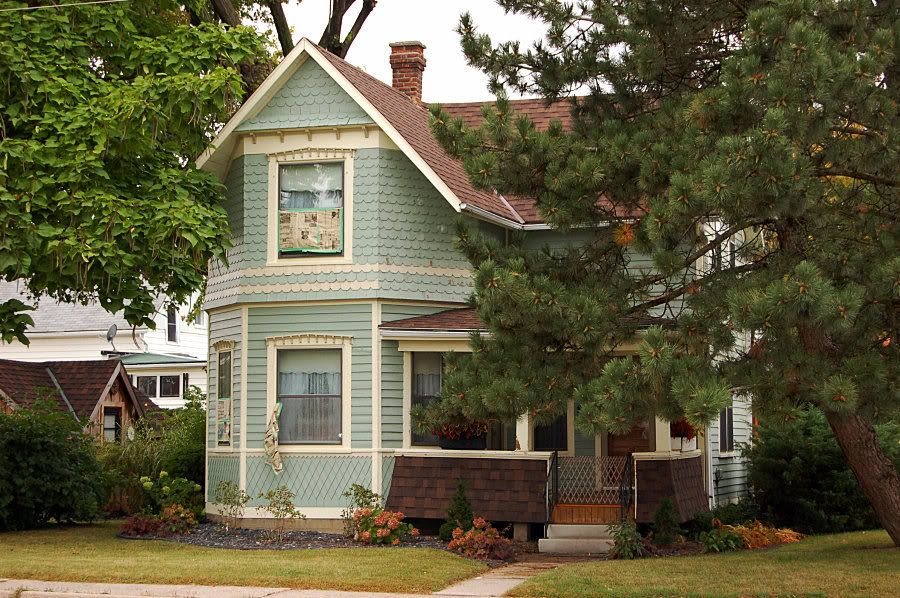
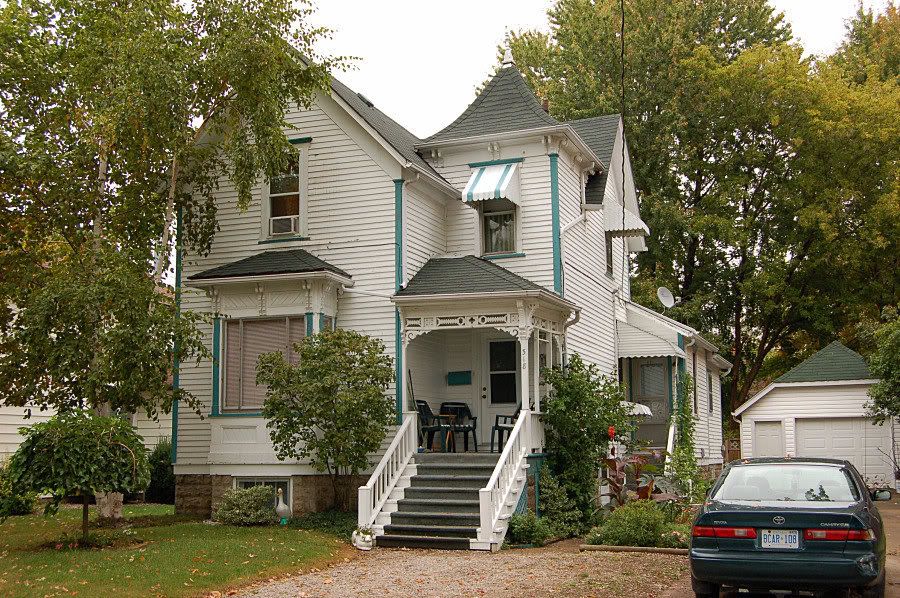
This house, built around 1860, was a real treat to discover. The Neo-Classical style is fairly rare
in Ontario.
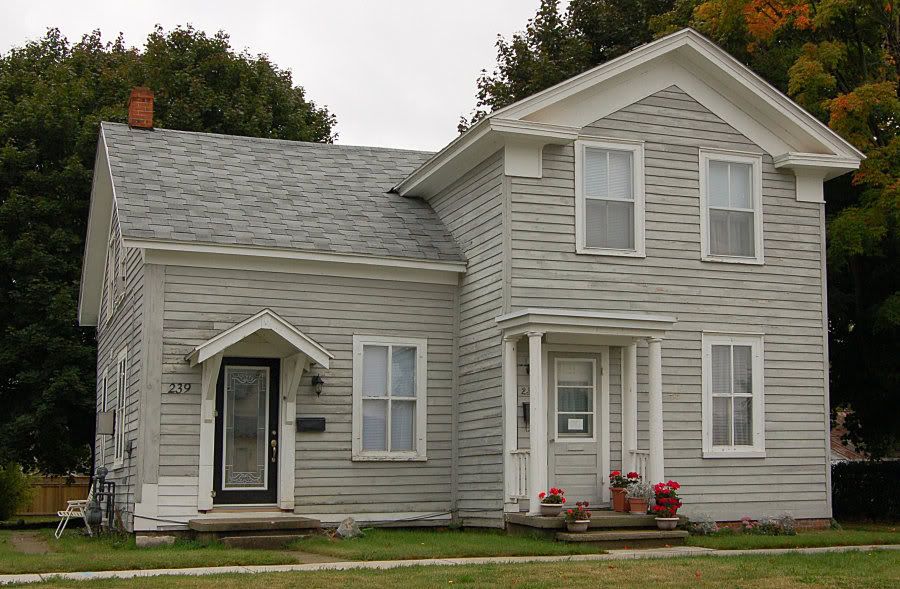
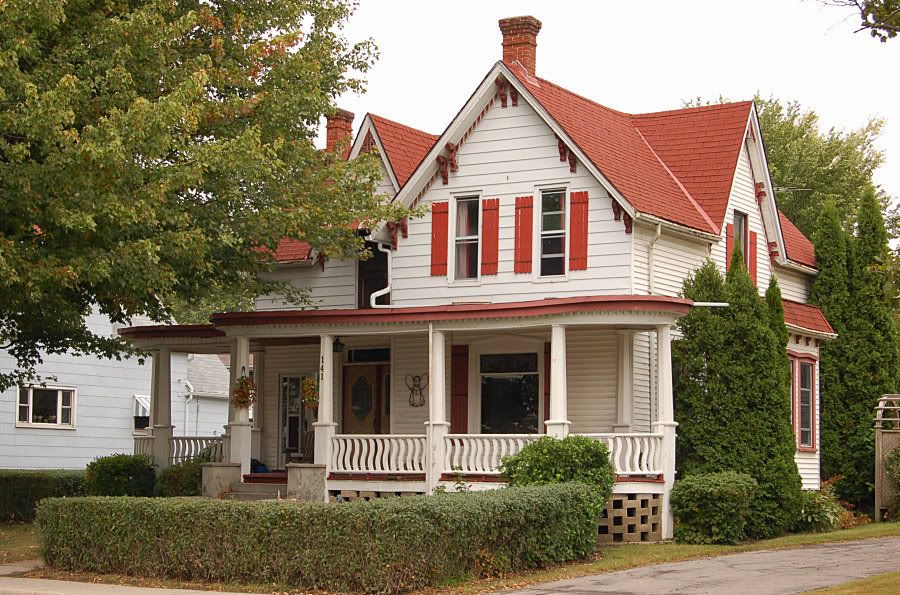
Somewhat-preserverd Queen Anne:
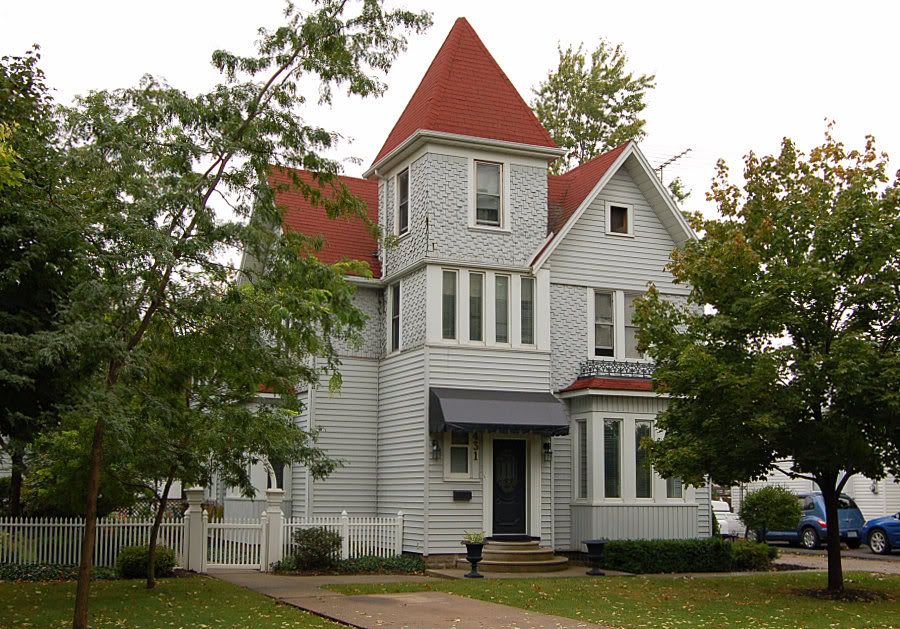
Here are a few brick homes more typical of Ontario architecture
A striking Queen Anne mansion has served as the Rectory for Our Lady of Help Roman Catholic Church
since 1901.
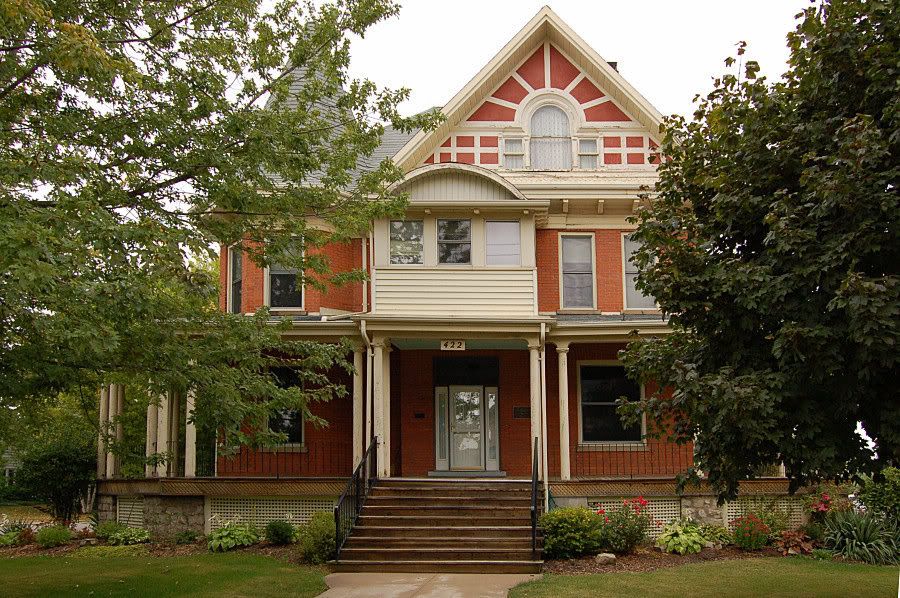
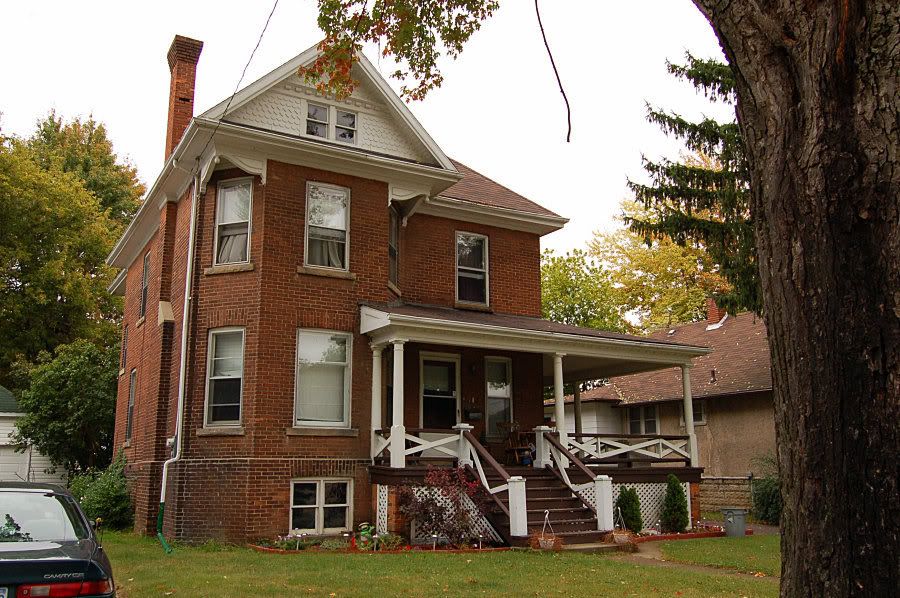
This one was built in 1890.
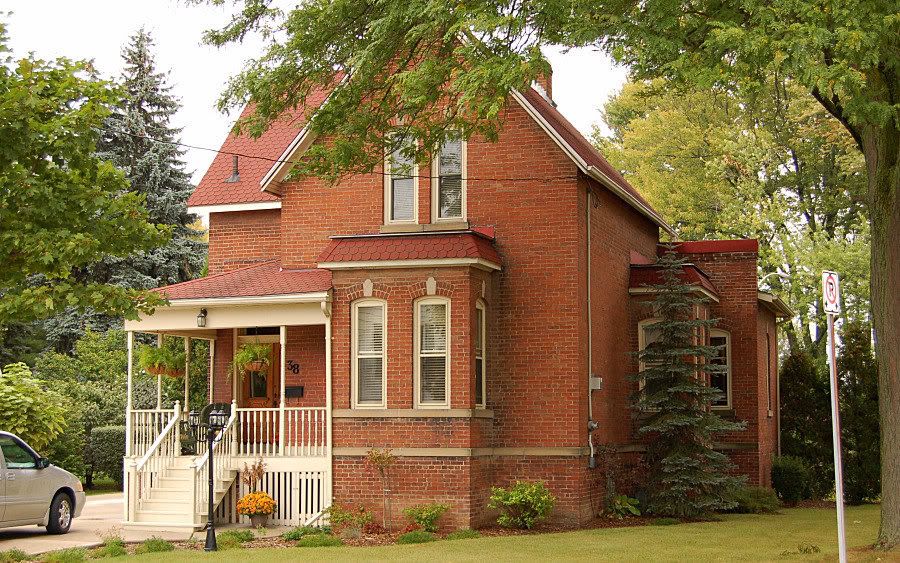
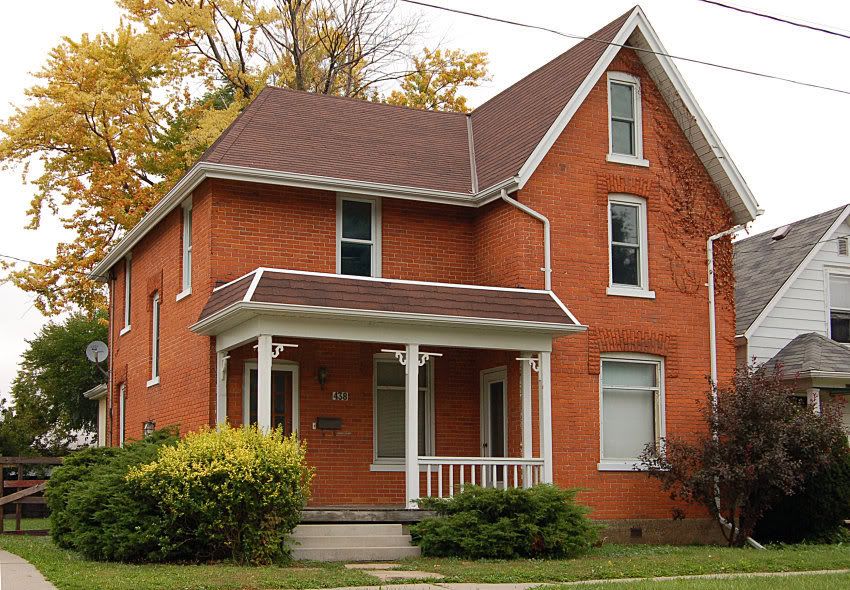
This 1905 Edwardian mansion is deceptively large.
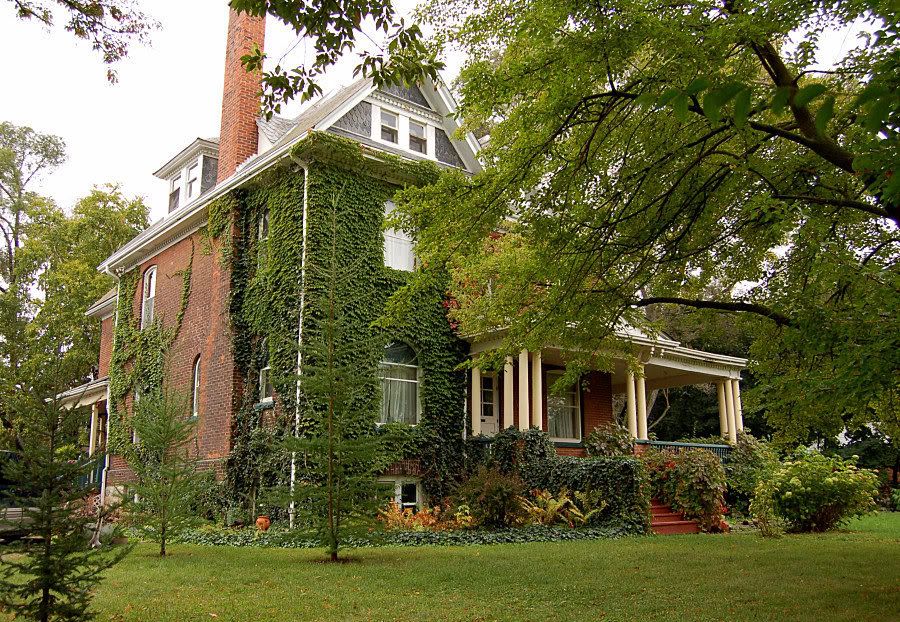
A similar, but less elaborate home.
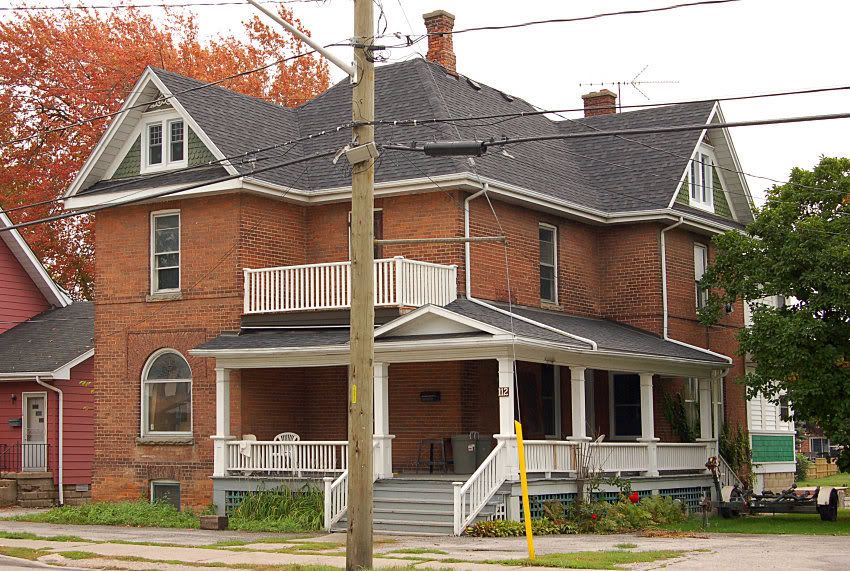
Unfortunately, many of Wallaceburg's older homes are in poor condition.
A Gothic Revival Mansion (1858) built built for Capt. James Steinhoff, an early community leader.
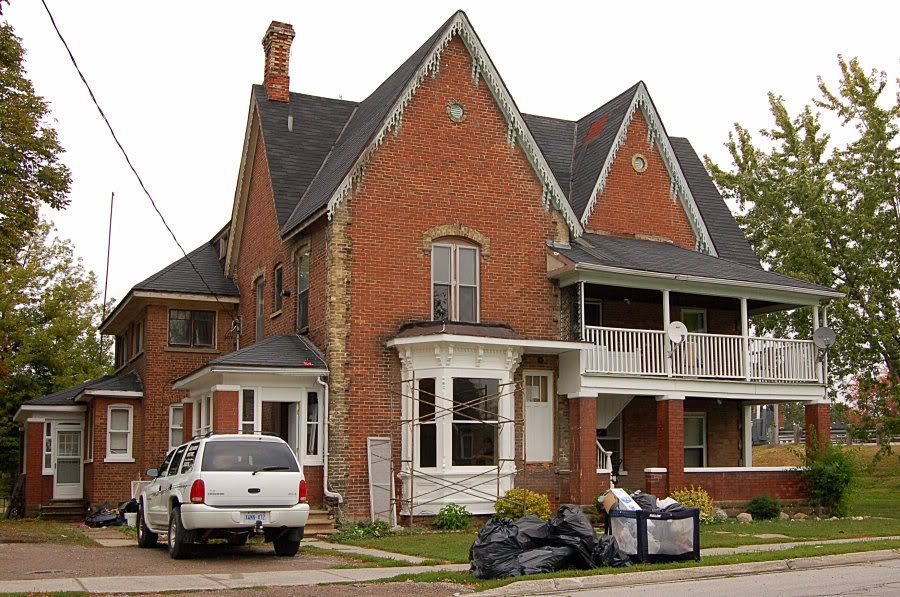
Another Gothic Revial house built for Capt. Steinhoff's brother in 1865.
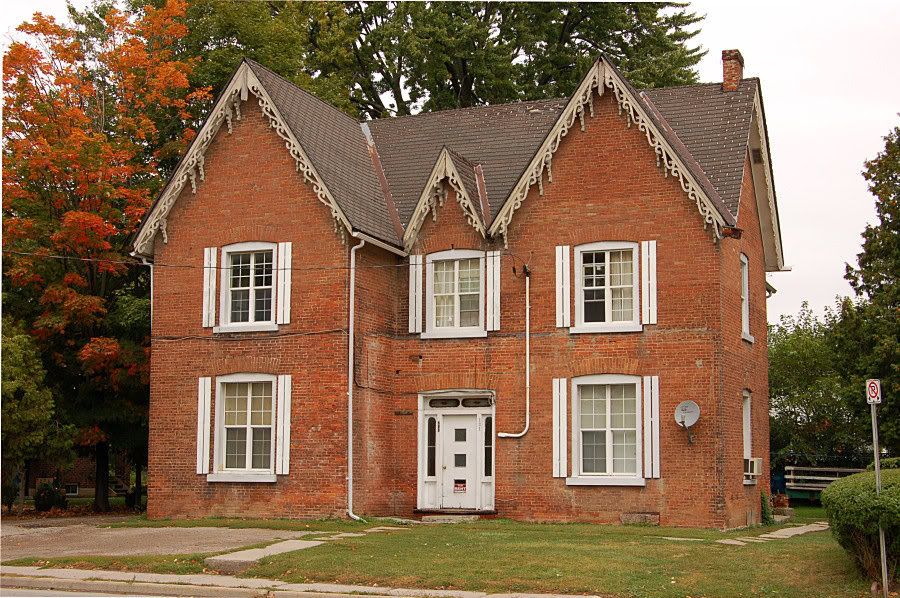
Another one from around the turn of the century:
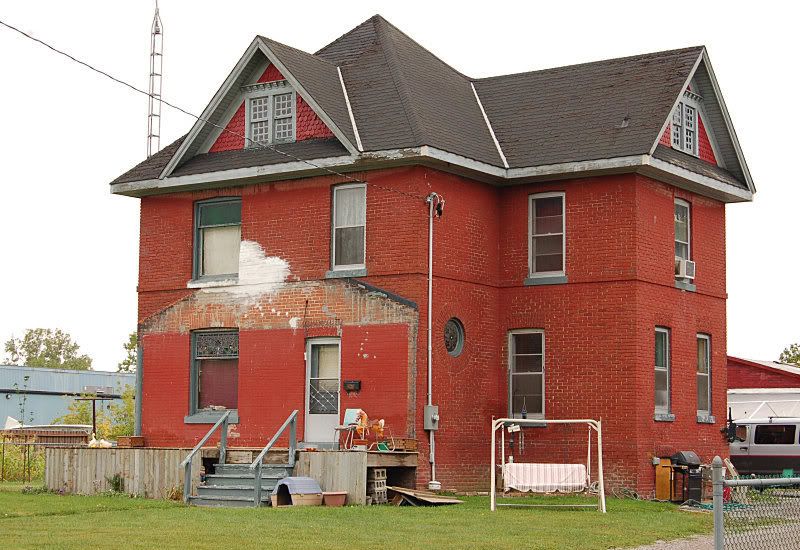
Now, a little detective work and a lot of speculation...
A forumer by the name of PS curr posted this photo of his aunt's former home in Wallaceburg:
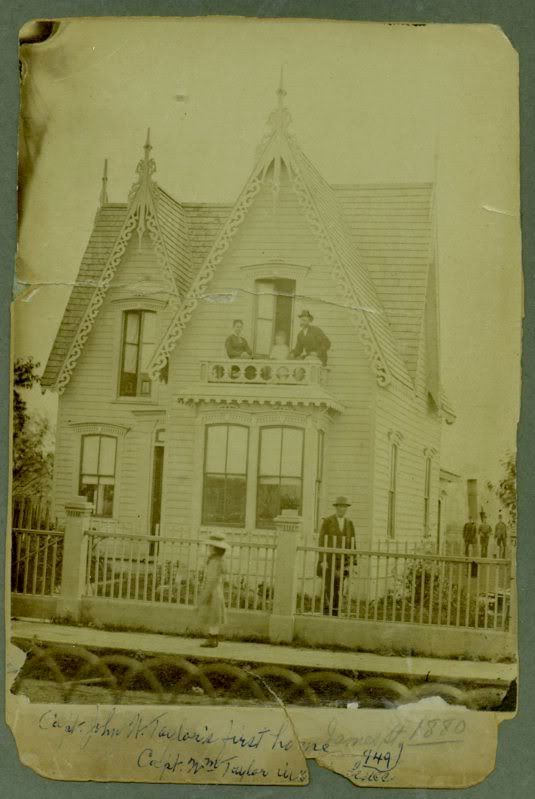
A beautiful Gothic Revival house with a steeply pitched roof and some very elaborate woodwork. I
searched it out because I was very curious about its current state.
Here is what it looks like today:
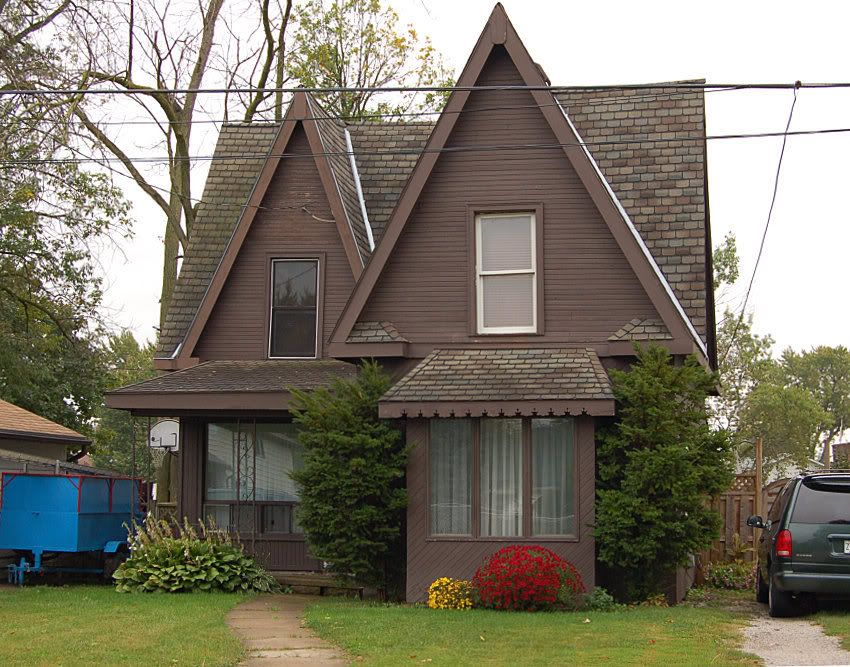
Although the house is in good repair, all of the Victorian details have been removed. Knowing
what this house used to look like, I looked around very closely for evidence of other formerly
great houses. Unfortunately, this is one of the most run-down neighbourhoods in Wallaceburg, so
I had little hope of finding anything.
This house, about a block away from the one above, still has the original wood siding.
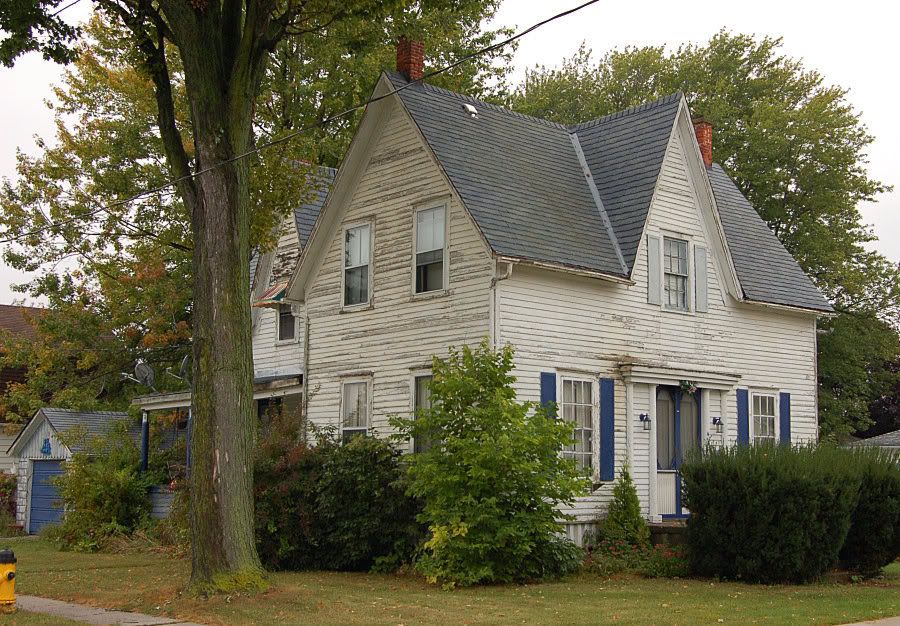
Most of the others have been covered in vinyl siding and have had their details removed. I saw
several large homes that were probably once very beautiful. These would be considered Gothic Revival.
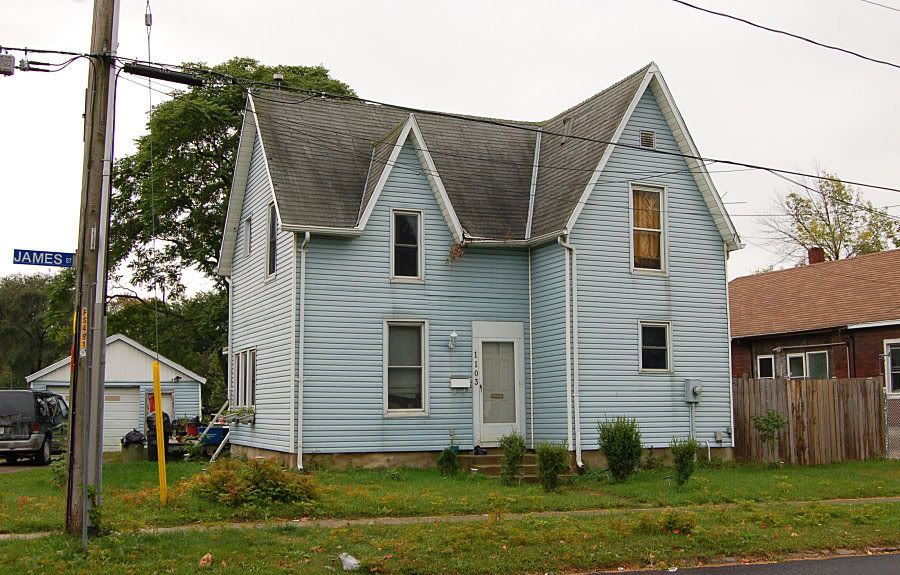
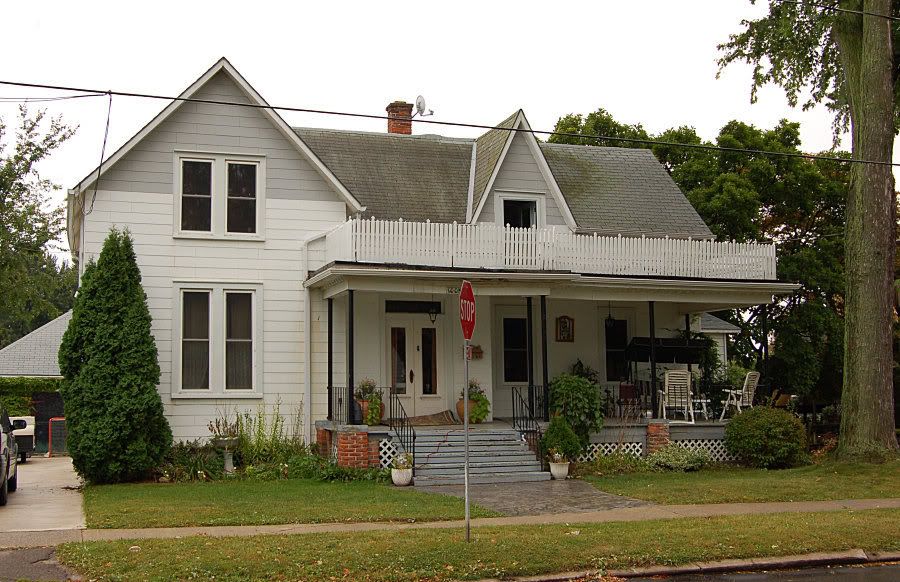
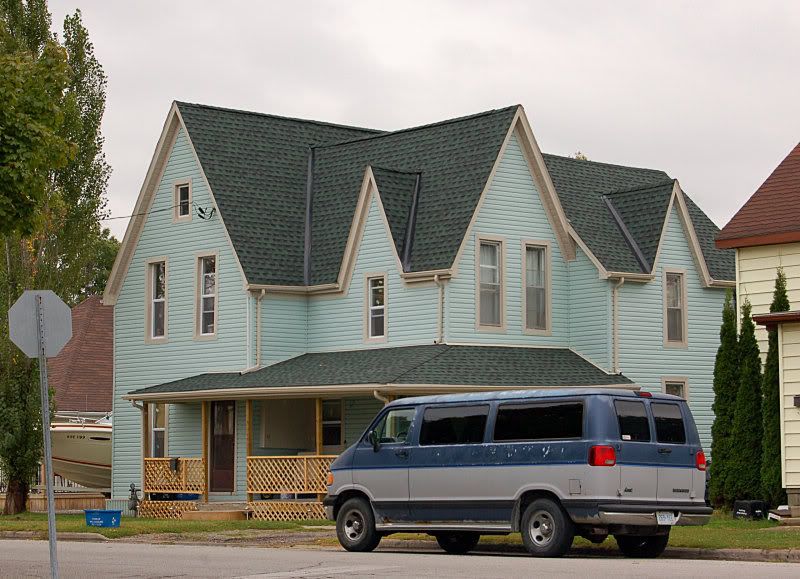
This one even has the pointed Gothic window
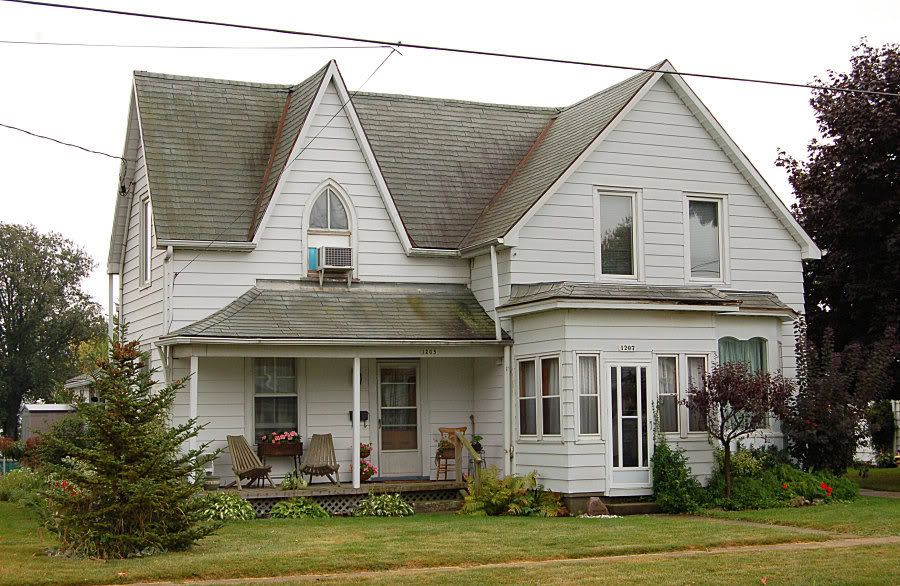
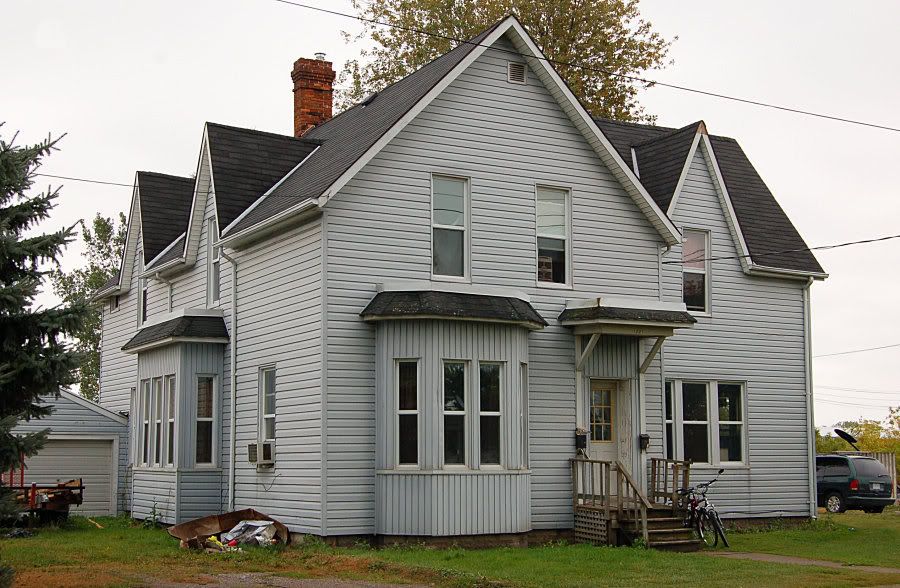
This one suffered a fate worse than vinyl, but still has remnants of its bargeboards.
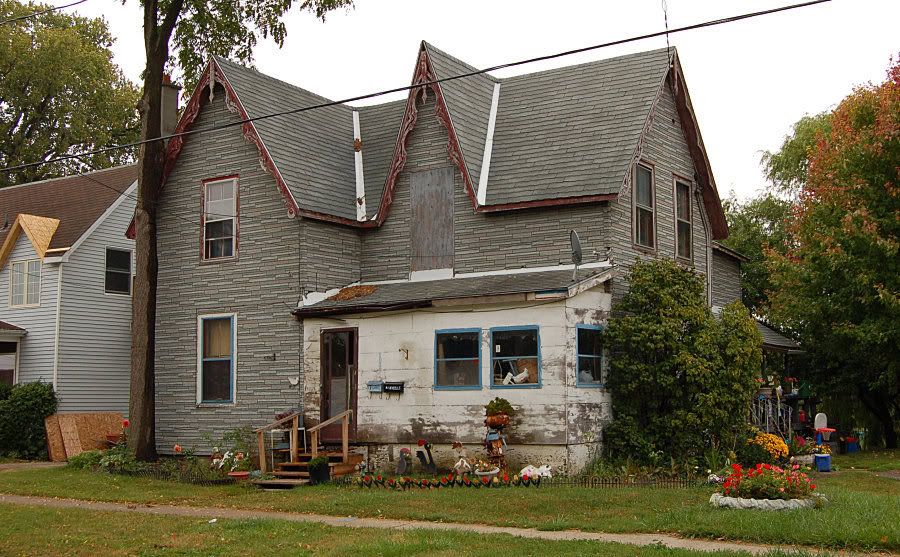
Most of the houses above have bay windows. The details are covered in siding, but these houses
show what the bays would have looked like:
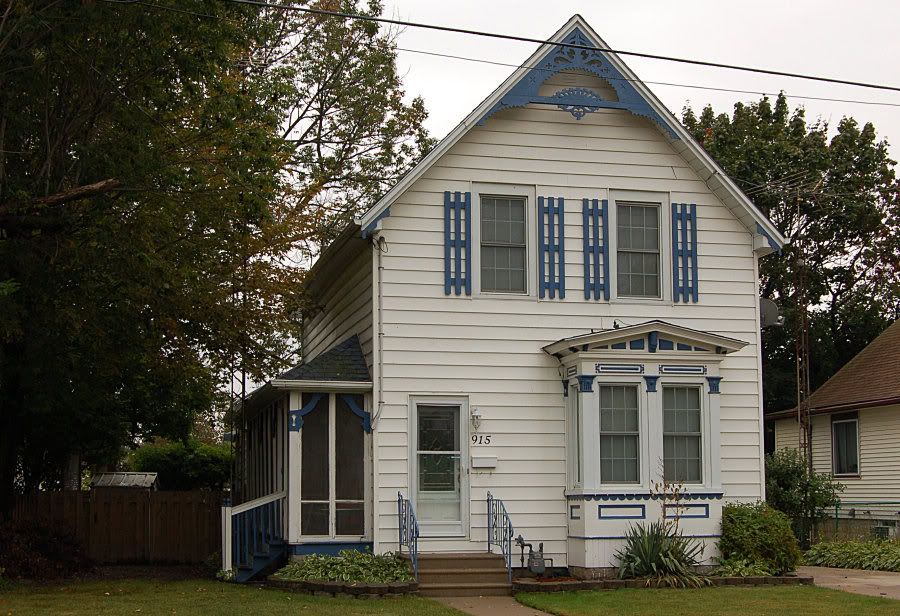
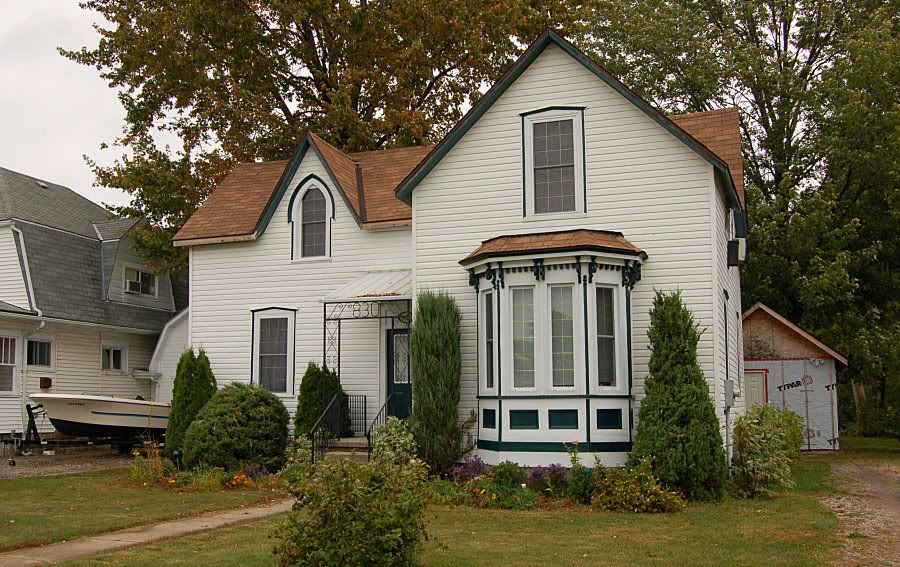
Cottages like those seen extensively throughout Ontario, often called Ontario Gothic cottages.
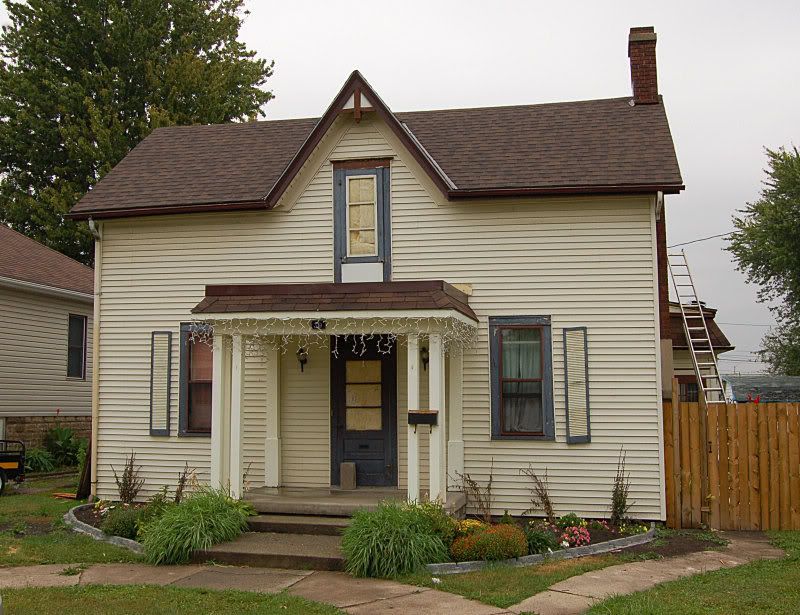
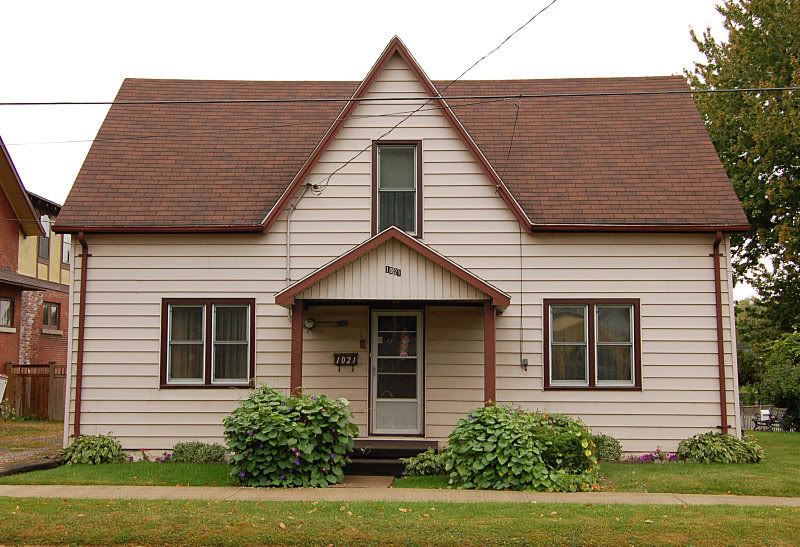
Some later homes, probably built about the 1890s.
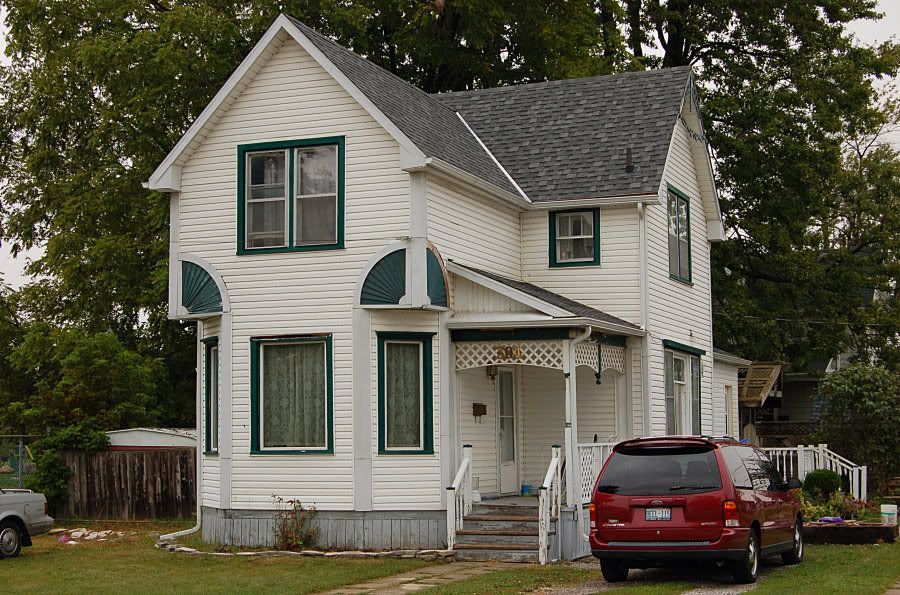
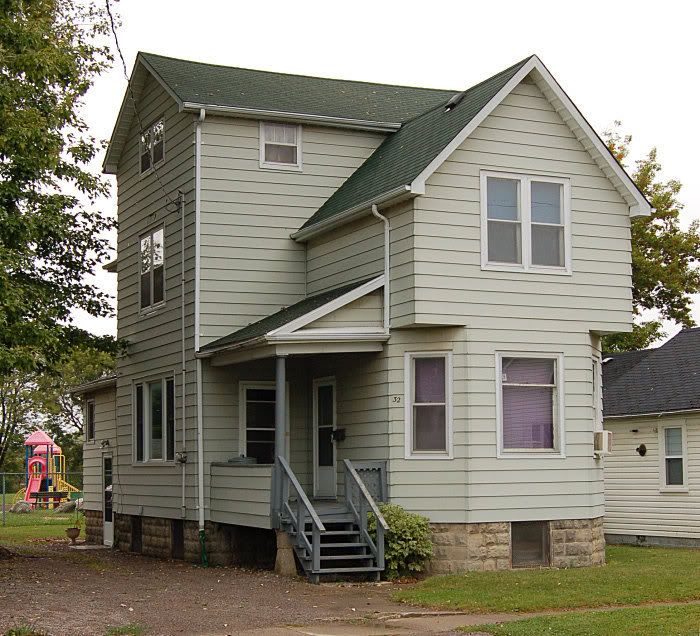
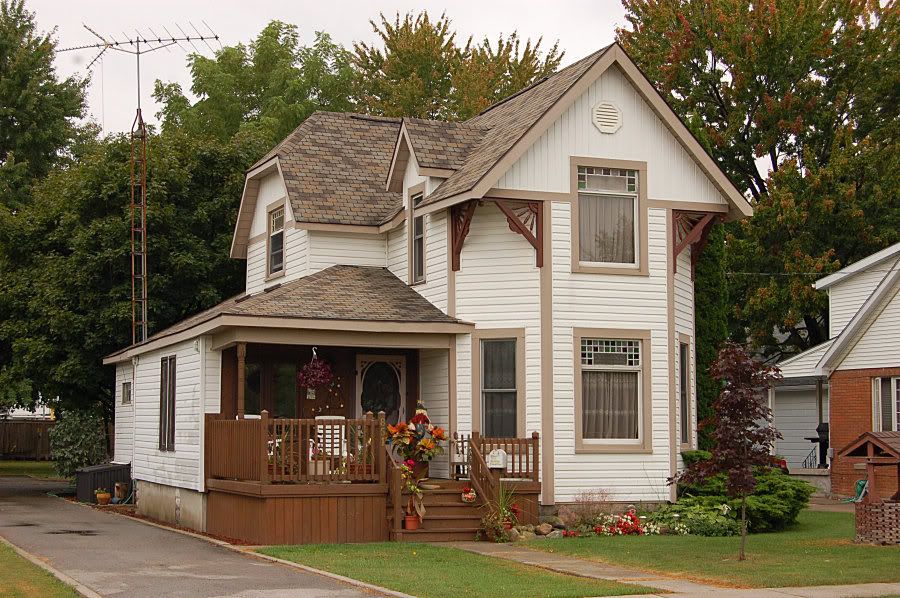
Although Wallaceburg is my hometown, I never really took a good look at its housing. One thing
that stands out about Wallaceburg is that, for an Ontario town, there are relatively few brick
houses. The other thing is that, at first glance, there seem to be few grand Victorian homes,
especially for a town of this size. But as we will see, once you look a little closer, Wallaceburg
actually has quite a unique and interesting housing stock.
We'll start with a few well preserved examples.
The first is a Italianate mansion built in 1863.

This Queen Anne home (1887) underwent extensive restoration about 20 years ago. "Painted Ladies" are
quite rare in brick-loving Ontario.

This smaller one was renovated more recently


This house, built around 1860, was a real treat to discover. The Neo-Classical style is fairly rare
in Ontario.


Somewhat-preserverd Queen Anne:

Here are a few brick homes more typical of Ontario architecture
A striking Queen Anne mansion has served as the Rectory for Our Lady of Help Roman Catholic Church
since 1901.


This one was built in 1890.


This 1905 Edwardian mansion is deceptively large.

A similar, but less elaborate home.

Unfortunately, many of Wallaceburg's older homes are in poor condition.
A Gothic Revival Mansion (1858) built built for Capt. James Steinhoff, an early community leader.

Another Gothic Revial house built for Capt. Steinhoff's brother in 1865.

Another one from around the turn of the century:

Now, a little detective work and a lot of speculation...
A forumer by the name of PS curr posted this photo of his aunt's former home in Wallaceburg:

A beautiful Gothic Revival house with a steeply pitched roof and some very elaborate woodwork. I
searched it out because I was very curious about its current state.
Here is what it looks like today:

Although the house is in good repair, all of the Victorian details have been removed. Knowing
what this house used to look like, I looked around very closely for evidence of other formerly
great houses. Unfortunately, this is one of the most run-down neighbourhoods in Wallaceburg, so
I had little hope of finding anything.
This house, about a block away from the one above, still has the original wood siding.

Most of the others have been covered in vinyl siding and have had their details removed. I saw
several large homes that were probably once very beautiful. These would be considered Gothic Revival.



This one even has the pointed Gothic window


This one suffered a fate worse than vinyl, but still has remnants of its bargeboards.

Most of the houses above have bay windows. The details are covered in siding, but these houses
show what the bays would have looked like:


Cottages like those seen extensively throughout Ontario, often called Ontario Gothic cottages.


Some later homes, probably built about the 1890s.








