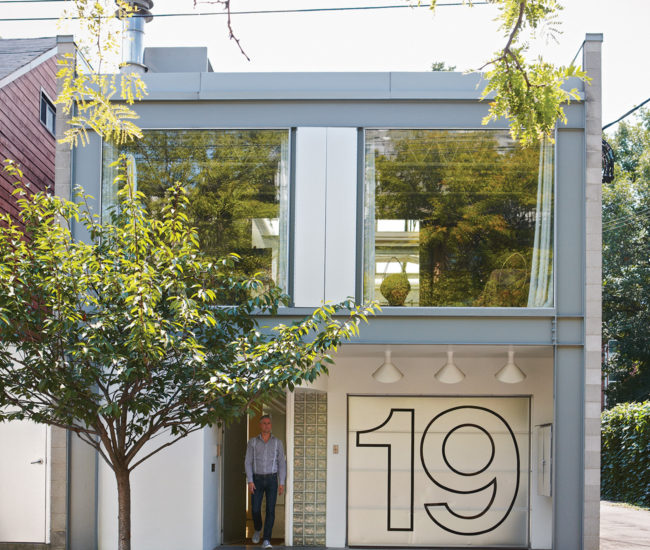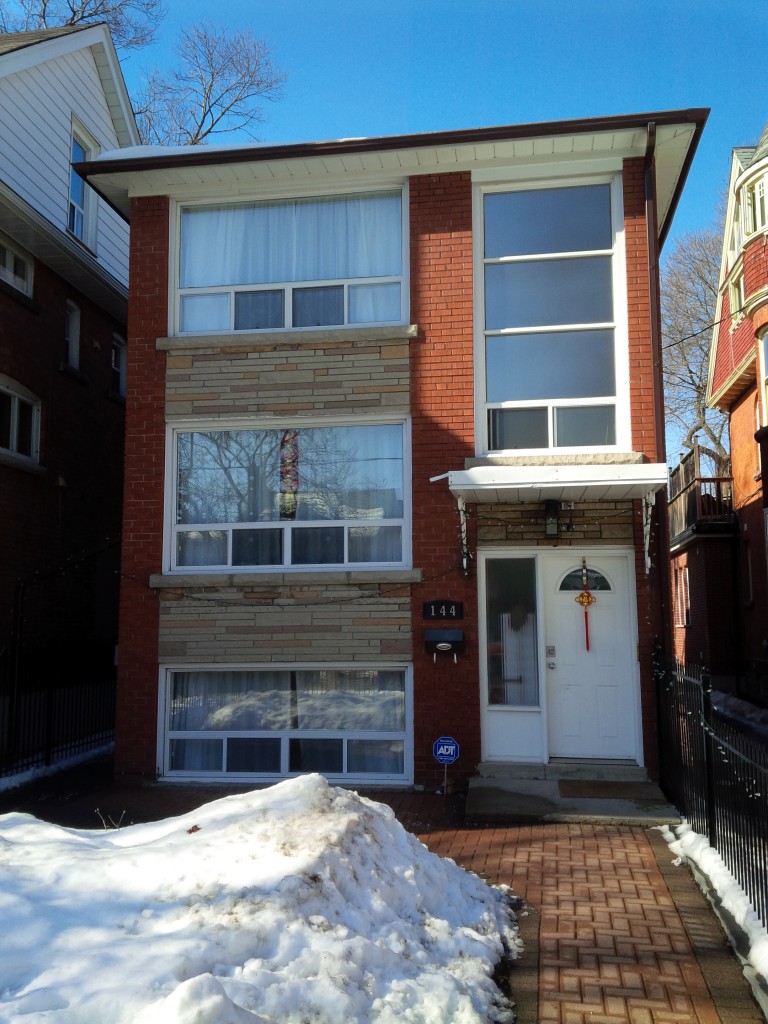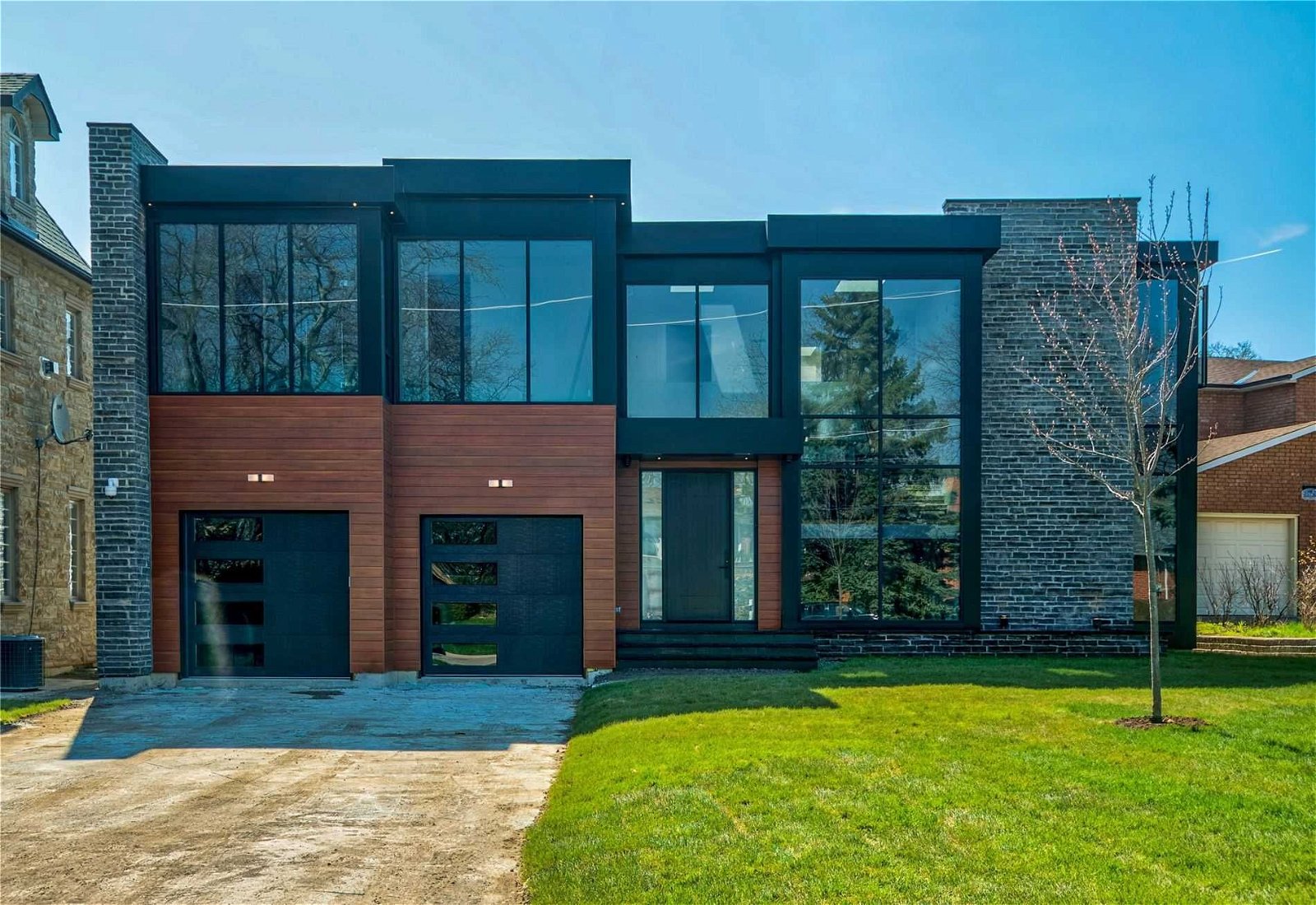Admiral Beez
Superstar
That‘s exactly how I imagine the SFH maxi box developers and owners feel. “It’s my property, and as the owner I’m entitled to unlimited power to dictate others’ privacy. If you don’t like my box, close your curtains.”... self-centred SFH dwellers who think their purchase of a land parcel comes with unlimited power to dictate others’ unlimited privacy...
I live a different life in Cabbagetown, where new builds and renos go through approvals by the heritage board, but I appreciate it‘s not for everyone. The CT heritage association was founded in the 1970s exactly due to developers tearing down old historic homes and putting up their contemporary box homes, in those days the brutalist, concrete slabs with tiny windows. You can still see them today, though several were themselves torn down and replaced with homes the association deemed appropriate. Again, some will see these as draconian interference with property rights. But I am so very glad we don‘t see the worst offenders in the maxi box house craze here.
Last edited:











