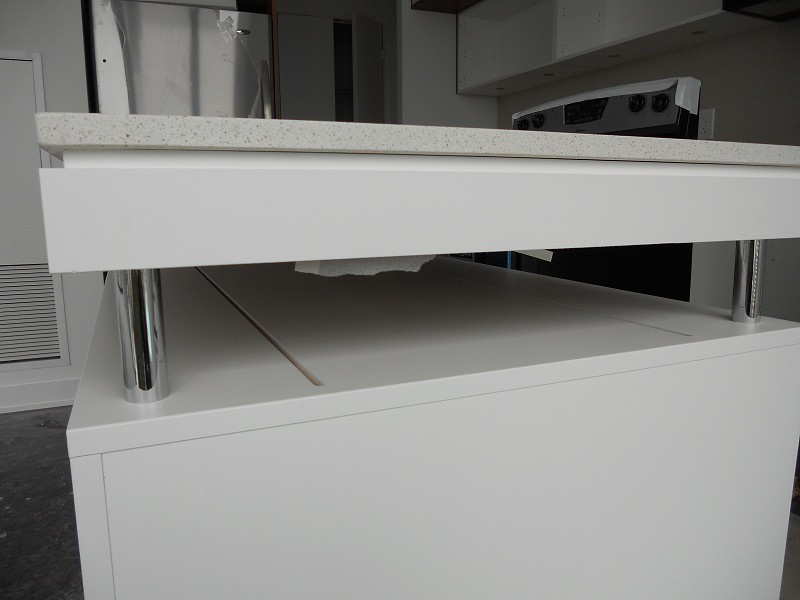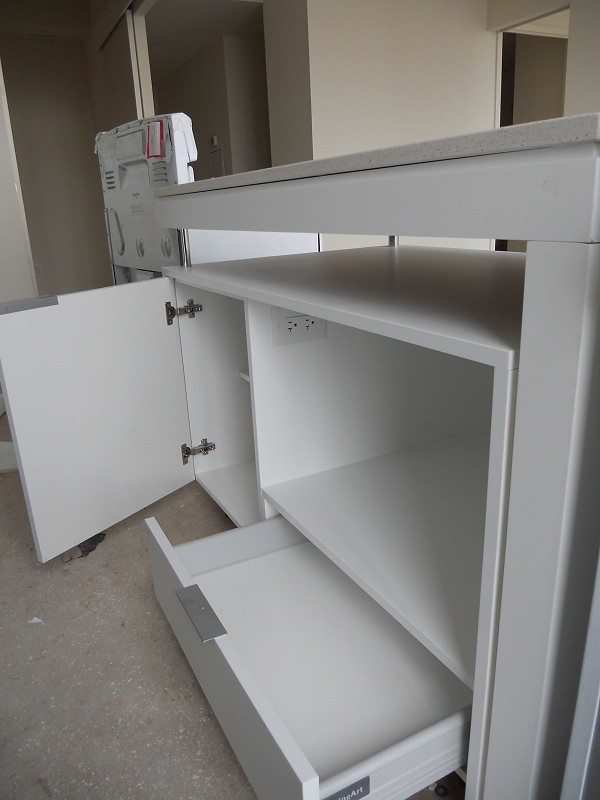Schnoober
Active Member
hi there. does anyone know if there was an option to include matching porcelain tiles on the actual bathtub? That is, not the bathtub wall enclosure but the actual tub that is exposed in front?
Darn. I really like the island with the table. Don't think I'm going to change the island, way to much work.
Hi Tissot, I finally have my pics uploaded from my camera. These are the pics that shows the island with and without the grooves/indentation for the dining table upgrade. but my pics are too large to attach here in UT and I don't know how to make the pics smaller. Do you still want the pics? If yes, I can just send them to you via your email address. Please let me know. thanks.




Uploaded the pics taken by Schnoober



Correct me if I'm wrong Schnoober. It looks like the two notches down the middle in the first pic is for the pull out table and the last two pics is the standard island.
If that's the case I'm happy because I was expecting an island similar to this.

Uploaded the pics taken by Schnoober

I like this. Place looks huge. Which kind of unit is this?
I believe this is the Breur Suite. Same as the model suite for X.


schnoober perhaps you can answer this. I was doing my daily rummaging through Kijiji and noticed for the Eames unit the pull out table is facing the living area, however in the floorplans the table faces the other way. Did you notice which way the table faces on the higher floors?


Good grief those appliances look awful. I mean, even if you're going to rent/sell the place, I think you make your money back with stainless. Even black isn't bad....but white appliances with brown cabinets.....vomit
I think the white appliances looks good with this particular colour palette, in my opinion. It matches the countertop and the backsplash. I think if the appliances were black it would look too dark with the dark cabinets and dark hardwood floors. I think the white appliances here makes the unit look more airy and spacious. I'm not an interior designer or anything but I think white looks great.
schnoober perhaps you can answer this. I was doing my daily rummaging through Kijiji and noticed for the Eames unit the pull out table is facing the living area, however in the floorplans the table faces the other way. Did you notice which way the table faces on the higher floors?

