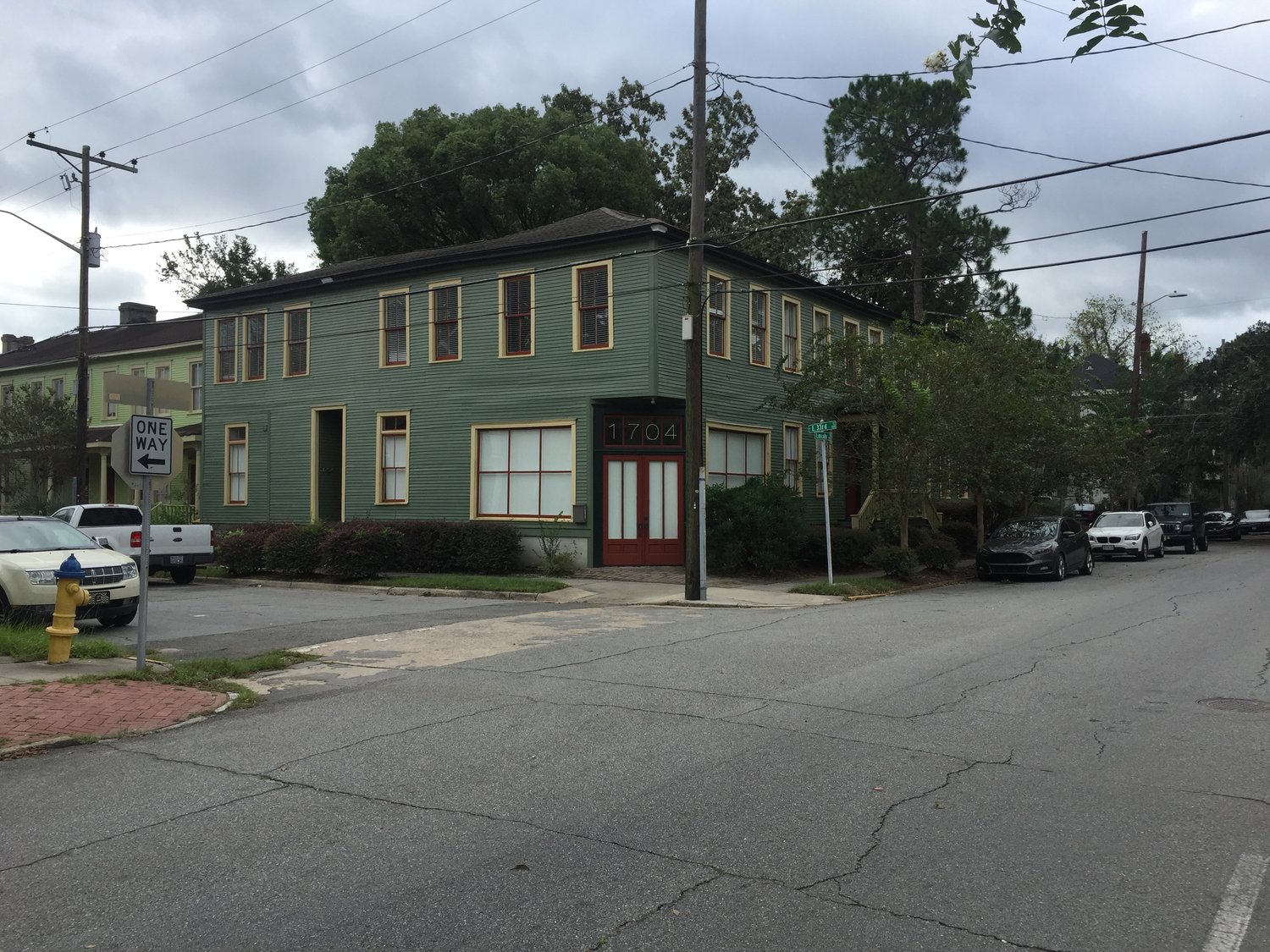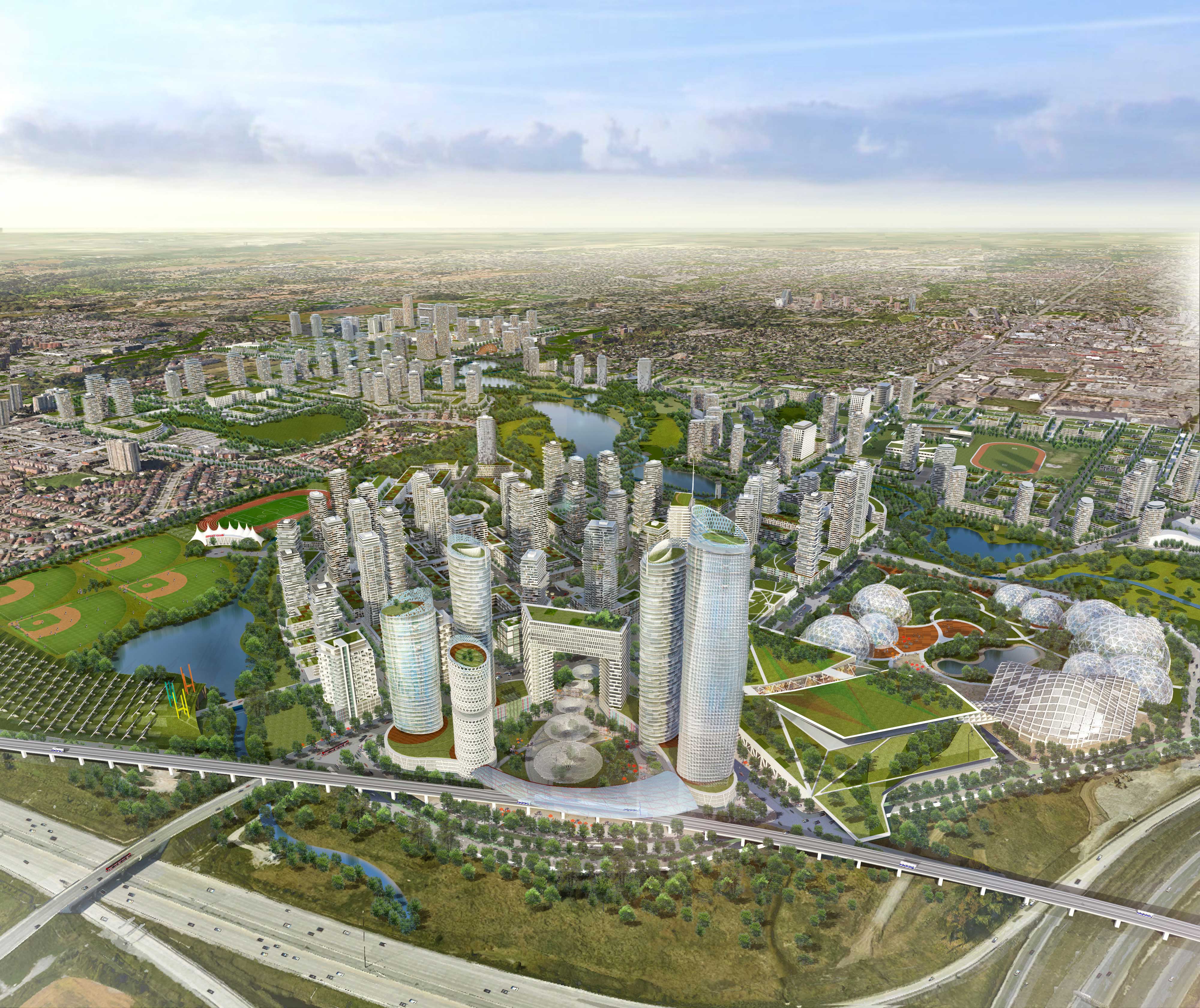Interesting concept that the Globe and Mail explores, acompanied by some gorgeous renderings:
https://www.theglobeandmail.com/art...ke-torontos-old-neighbourhoods-low-but-dense/
At the risk of contravening UT orthodoxy, I'm not overly keen on this.
I'm all in favour of leving the current, often non-descript, single-family housing on main streets in inner-suburbia, and part of Bloor, Danforth, and Eglinton etc.
I wouldn't cry over leveling bigger holes in many subdivisions, for instance, plowing a new 'main street' E-W between Eglinton and Lawrence throughout much of Scarborough, with that new street being for more intense uses.
But to me, this home still detracts from what can make an area like that likeable. I think back yards are perhaps the single biggest selling feature of the single-family home.
The big shade tree or the space for patio large enough to entertain, or a vegetable garden.
My concern in this type of development is not the house itself, in that it would presumably suit the needs of a prospective buyer, but rather in how it changes the character of an adjacent back yard by way of shading/shadows, reduced privacy, creating a sense of being closed in.
Once you allow one, in theory they could spring on both sides of your home.
If you have a yard that's only 14-18ft wide to begin with, that could turn into a desolate space where many trees will not grow, where anything that needs sun would be challenged, and where one would feel on display in one's own yard, as well. (not that the latter isn't the case already, but its different if someone's side window is directly into your yard.
The other challenge here is an environmental one. How do you maintain permeability on a site like this? Where's the water going?
There is a need to intensify, despite a valiant effort, this does not strike me as the right way to achieve that goal.
I think taking out corner lots and adjoining properties (say 5) , and building a simple, low-rise, 4-storey rental that affords a modest green buffer to adjacent properties has much more appeal, particularly if the architecture can blend w/the look of the area.
That and attacking the main streets and by all means looking at laneway housing or more and better basement apartments.
I've never understood why we don't capitalize on the last bit more, at a cost of in/around $40,000 for many city homes, underpinning and let's say another $45,000 for basic fit-out makes for $85,000 per unit for construction, that's much cheaper than most new builds per unit; but I am digressing!





/arc-anglerfish-tgam-prod-tgam.s3.amazonaws.com/public/ECMOBO6KGBAVDPS5LMBEJSZCXE.jpg)
/arc-anglerfish-tgam-prod-tgam.s3.amazonaws.com/public/ATBYYX3KORDAJGHMAOFIPVYNFI.jpg)
/arc-anglerfish-tgam-prod-tgam.s3.amazonaws.com/public/HJCICM7GPNH4XMTGHS2OYXGDE4.jpg)



/arc-anglerfish-tgam-prod-tgam.s3.amazonaws.com/public/WY7U32DF6VFK7CTDWOIB5XV7VQ.JPG)
