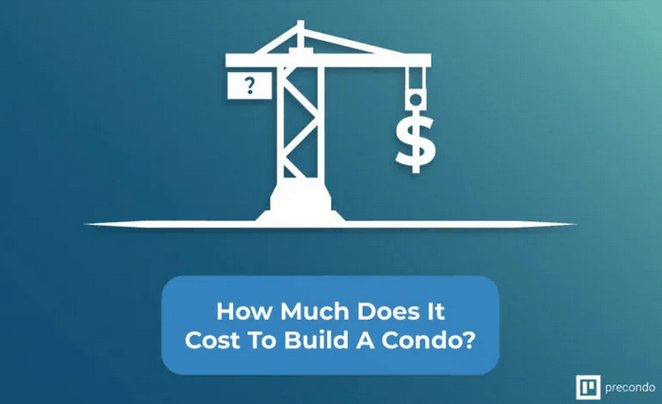Northern Light
Superstar
Buildings under 20 storeys are being built, so presumably they are feasible for some developers in some locations. But I've no idea how the economics work across the city. There are two things that seriously impact housing cost that the city could control:
Good question tho.
- Fees (both city and province). This apparently can account for as much as 25% to the cost of a unit.
- Time from project conception to project start (i.e. time you're stuck waiting for the city to actually evaluate and approve your project)
Good answer!
I can add a bit more to it.
First, lets look at the cost of constructing a condo.
This website provides a good ballpark idea.
Note that on straight construction costs, the build per ft2 ranges, but the ranges don't change much between a small build, and a tower till you get over ~39 floors at which point costs accelerate.

How Much Does It Cost to Build a Condo in Toronto in [y]?
There are various factors that increase the cost of building a condo. After estimates, you’d be surprised to know that it is $102,000 per unit.
 precondo.ca
precondo.ca
Second, lets consider the cost of land acquisition is a huge factor, but not all land in Toronto is priced the same. Land outside the core can still be quite pricey, but not nearly as much as downtown.
That lower land cost means you can amortize your land cost over fewer units.
Third, lets consider that certain construction costs aren't as straight-forward as they seem. Larger developments often trigger higher demands from government (park dedication, amenity spaces etc); but also
many buildings are marketed on that very basis; which may not be the case in a lower-cost or less desirable neighbourhood.
Cutting back on those costs allows a smaller building to work.
Elevators and Tall cranes are both big costs. ( large elevator cores take up lots of room in large building, meaning less sell-able/rentable space per floor)
Buildings that don't require a tower crane, or can be built with a single bank of 2 elevators can be done more cheaply.
Fourth, as per @allengeorge 's observations, sites that require rezoning can delay construction by 1-3 years depending on scale and complexity. (assuming no LPAT issues which could stretch that further)
So, As-of-Right zoning can mean a much quicker move to market.
That saves on debt-financing costs (potentially a lot); but also serves to reduce other 'holding' costs from property tax to insurance etc.





