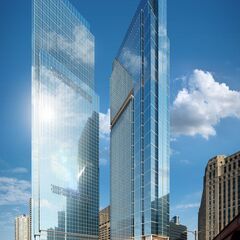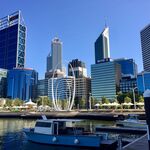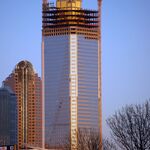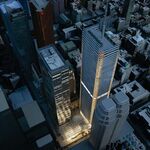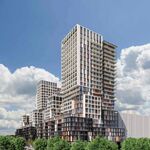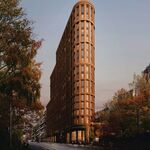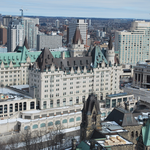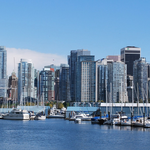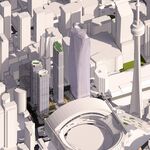The 48-storey Wolf Point West is about to have some company in the form of a 60-storey glassy edifice, the second building in the eventual three-tower project along Chicago's riverfront. The four-acre site, being developed by Hines and the Joseph P. Kennedy Family, lies at the confluence of the north and south branches of the Chicago River, presenting a unique opportunity for landmark architectural statements.
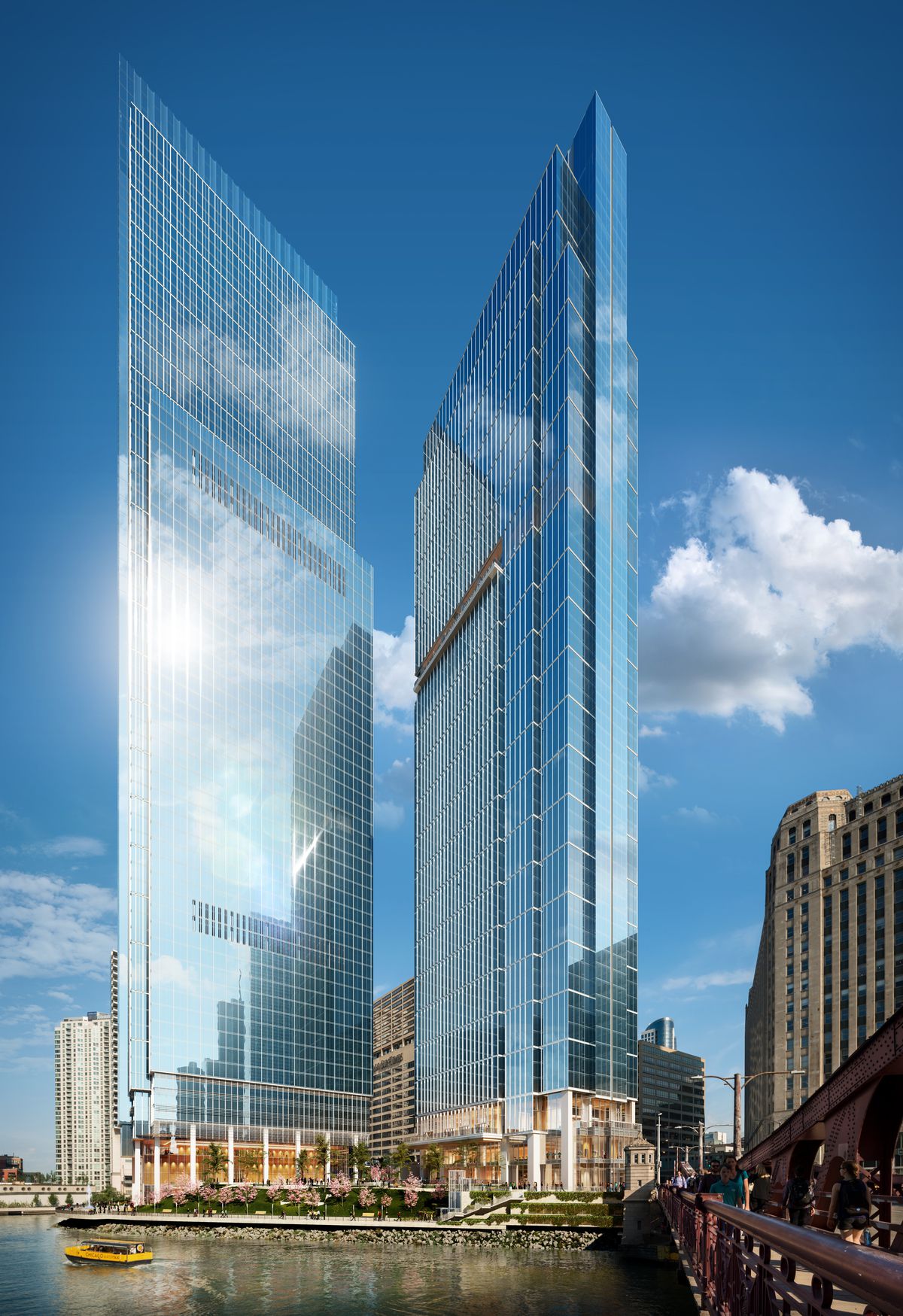 Wolf Point rendering, image via Pelli Clarke Pelli Architects
Wolf Point rendering, image via Pelli Clarke Pelli Architects
The masterplanned complex by Pelli Clarke Pelli Architects will produce two million square feet of residential, office and retail space across three towers. Wolf Point East is the second skyscraper to rise on the site. Currently under construction, the 205-metre-tall, 698-unit residential building orients its rectangular footprint east-west.
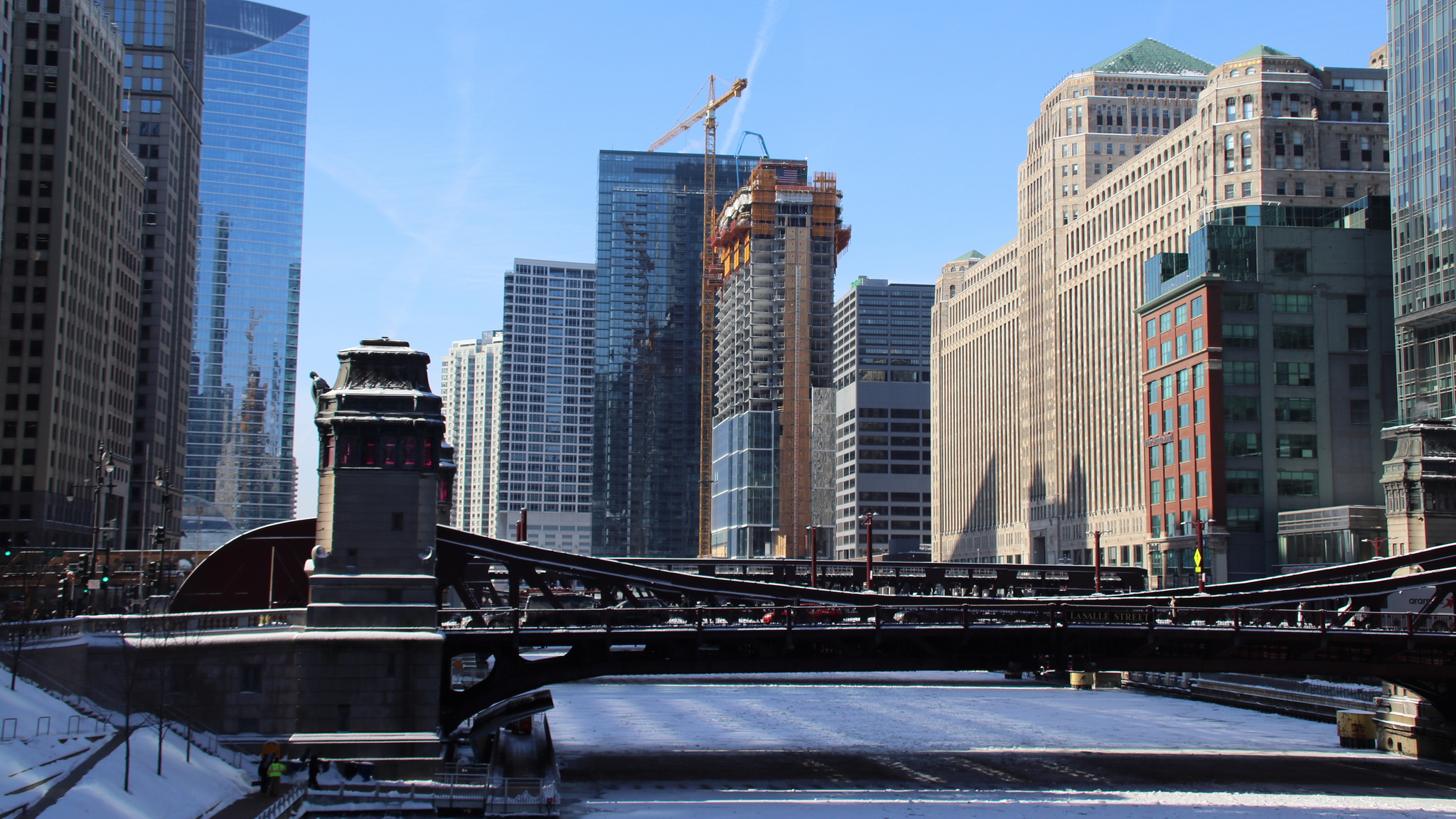 Wolf Point East rising, image by Forum contributor harryc
Wolf Point East rising, image by Forum contributor harryc
The volume is defined by numerous upper-level setbacks that add visual interest to the curtainwall exterior. The building will be supported by two and three-storey stone clad columns and glass walls across the first three amenity levels. Outdoor spaces on the third and 40th floors introduce areas for congregation.
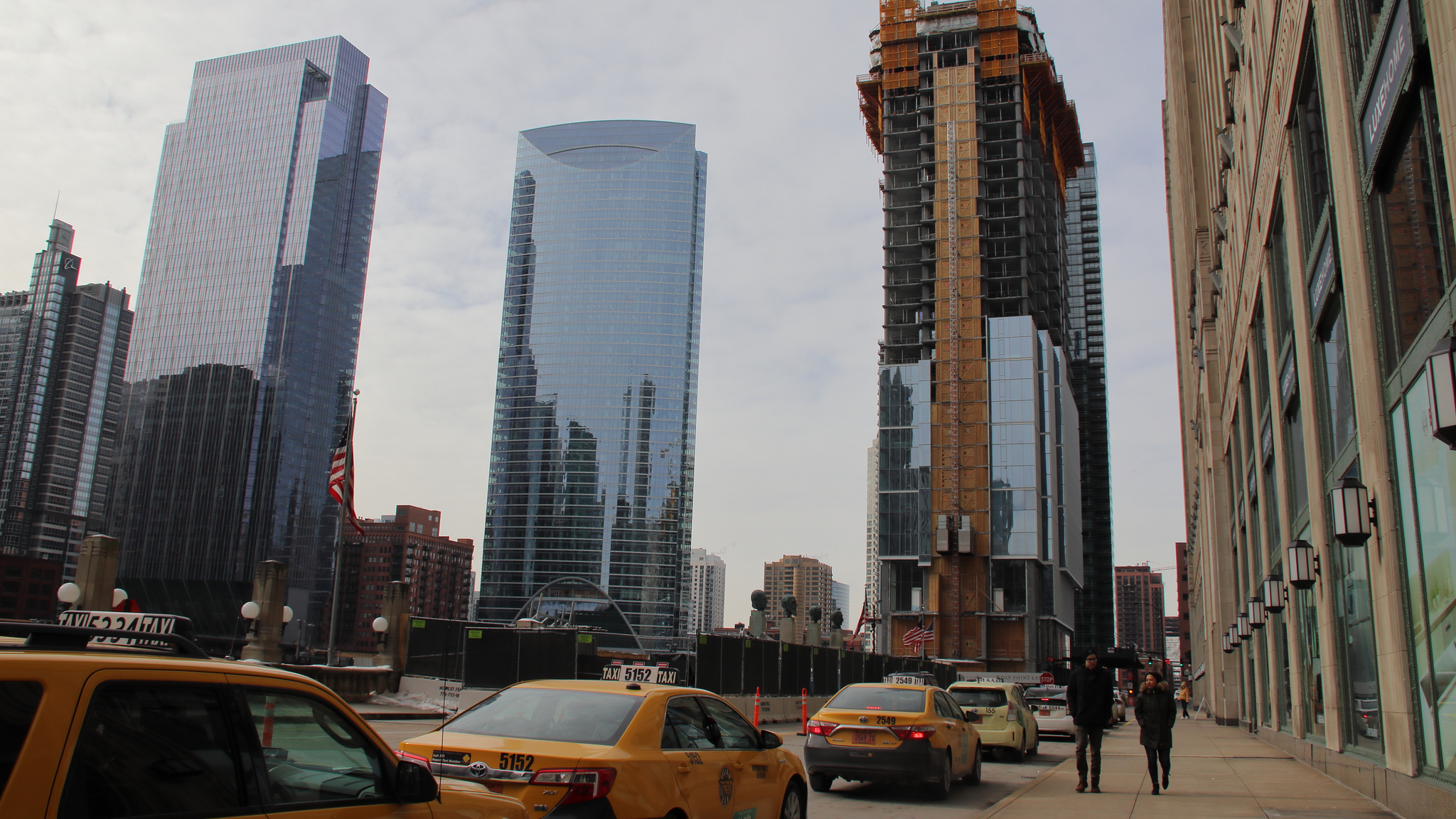 Wolf Point East construction, image by Forum contributor harryc
Wolf Point East construction, image by Forum contributor harryc
The south tower is the tallest of the trio, rising to a height of approximately 290 metres. Packed with office space, residences and a 250,00-square-foot hotel, the anchor of the complex will boast a similar stepped design as its shorter neighbour.
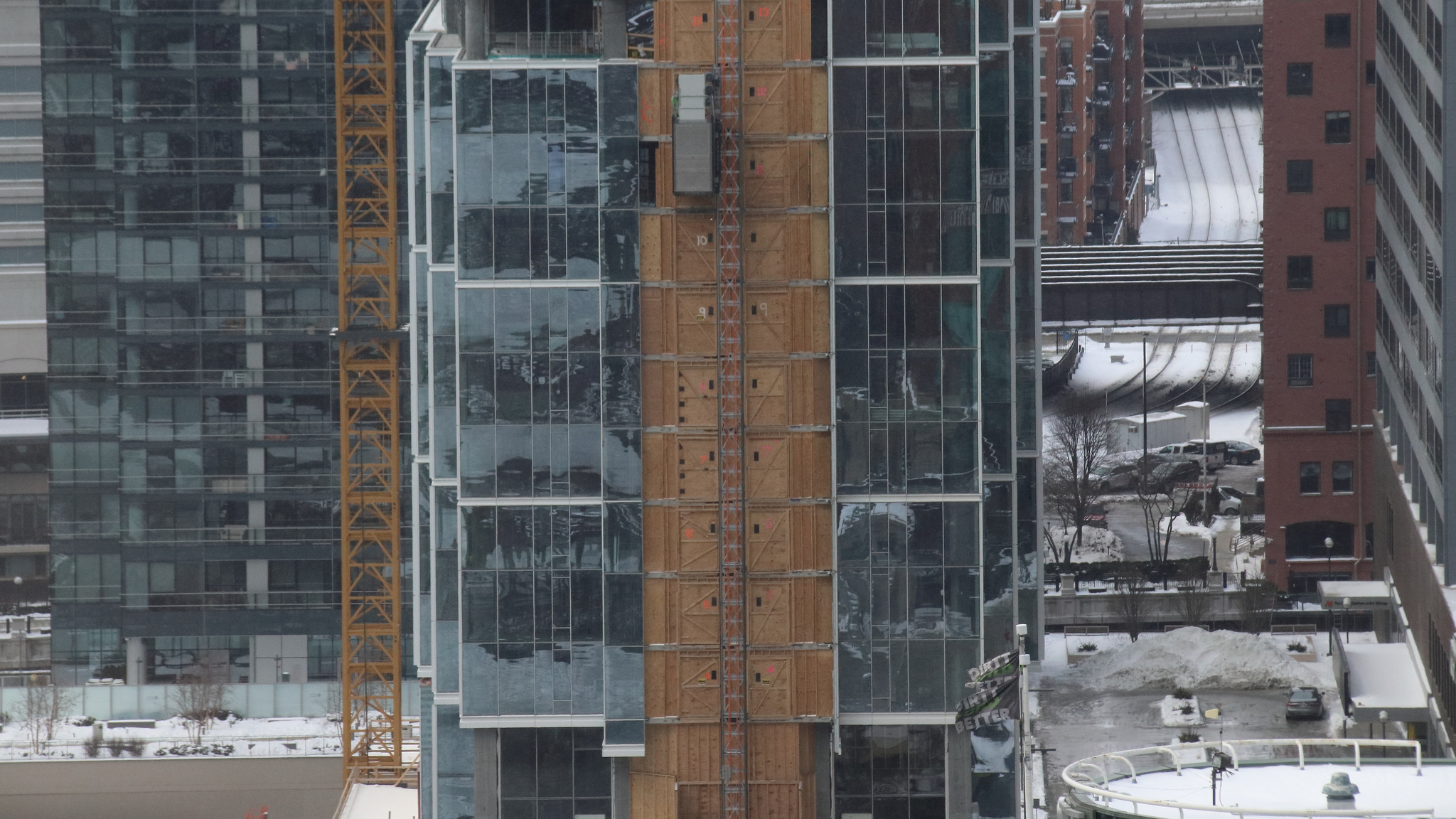 Wolf Point East construction, image by Forum contributor harryc
Wolf Point East construction, image by Forum contributor harryc
SkyriseCities will be sure to return to this project as progress continues. For more information, check out the associated Database file and Forum thread, and as always, feel free to join the conversation in the comments section below.
| Related Companies: | Hines |

 1.8K
1.8K 



