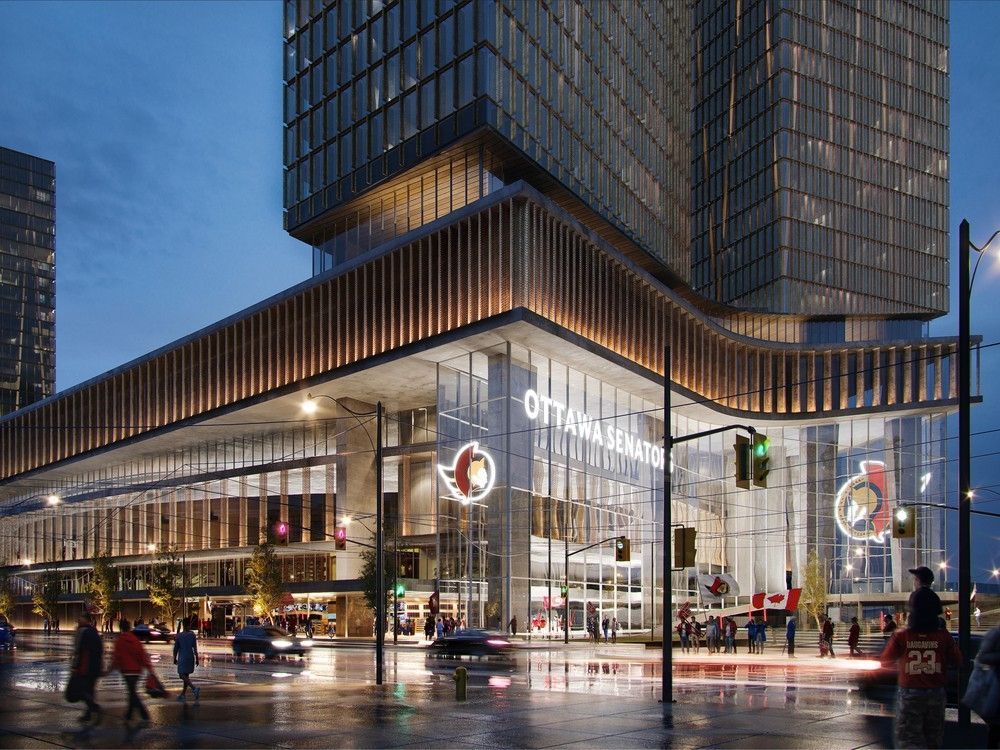LeBreton Flats major attractions
Build more than an attraction — build a legacy.You are here:

The NCC has signed a memorandum of understanding for the development of a major event centre at LeBreton Flats. We have entered into this agreement with Capital Sports Development Inc. (CSDI), a group led by the Ottawa Senators NHL hockey team. This initiative will bring a significant and exciting venue to one of Canada’s premier city-building projects.
CSDI is proposing to build an NHL hockey arena and events venue, surrounded by mixed-use development. The project would be located on Albert Street, between Preston Street and City Centre Avenue.
CSDI’s concept for an arena facility is still in the very early stages. The group will develop it further over the coming months.
The latest on the project
CSDI continues to make good progress on its proposal. It is working to advance its designs for the site, including the NHL arena and events centre. The target date to enter into a lease agreement is fall 2023.About the project
The NCC launched a request for expressions of interest in December 2021, which attracted multiple submissions. The NCC examined all of them, with the intent of securing a feasible and successful project.After careful review, the NCC identified CSDI as the preferred proponent. CSDI partners include:
- Sterling Project Development, a real estate management and advisory group experienced in working with professional sports teams on sports facilities and mixed-use development. SPD recently completed UBS Arena, the new home of the New York Islanders NHL franchise;
- Populous, a global design firm that has designed major sports facilities such as Climate Pledge Arena in Seattle, Vidéotron Centre in Quebec City, T-Mobile Arena in Las Vegas and Tottenham Hotspur Stadium in London England;
- Tipping Point Sports, a boutique sports finance and advisory firm focusing on transformational public private partnerships for sports-anchored mixed use developments;
- And Live Nation, a world-leading entertainment company that produces concerts and festivals.
Read the Master Concept Plan to find out more about the vision for LeBreton Flats.
Key features of the sites
- Within a five-minute walk from two light rail stations on the O-Train Confederation Line (Pimisi and Bayview stations)
- Steps from the Canadian War Museum and Ādisōke, the future Ottawa Public Library and Library and Archives Canada joint facility, a $306-million central library opening in 2026
- On the edge of Ottawa’s downtown, only two kilometres from Parliament Hill
- Close to the Ottawa River waterfront and scenic pathways, surrounded by unique features




Process and timeline
202120222023CSDI will develop a detailed concept and implementation plan, and will submit them for federal and municipal approval.
The NCC and CSDI will negotiate a long-term lease, with the target to sign an agreement in fall 2023.
Documents

LeBreton Flats major attractions
The NCC is looking for attractions to amplify excitement and energy for the Building LeBreton project.





