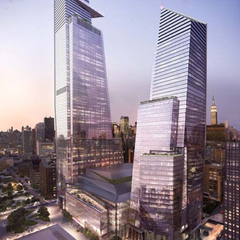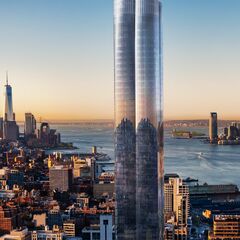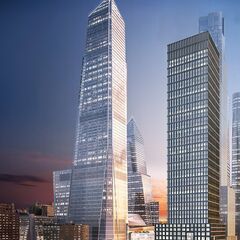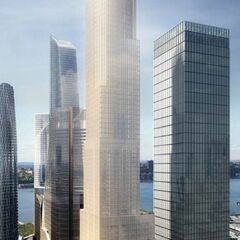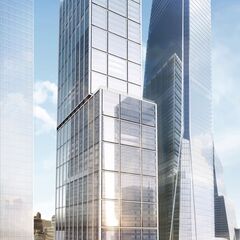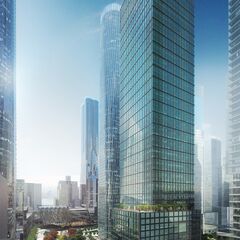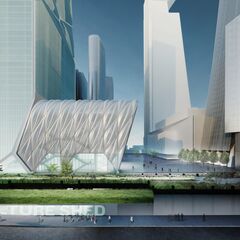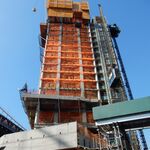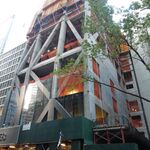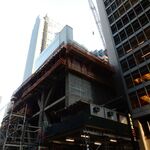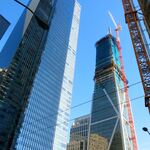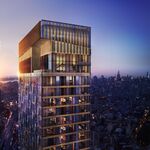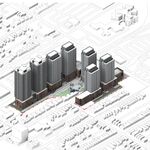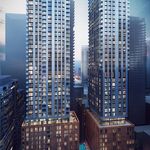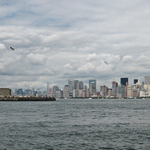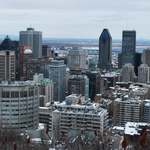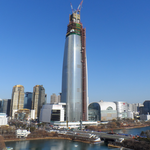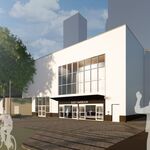Construction is well underway at Hudson Yards, a mixed-use project transforming Manhattan's Far West Side. As the population of the New York City Metropolitan area hovers around 20 million with a density reaching 27,700 people per square kilometre in Manhattan, highrise buildings are now sprouting on any plot of land left on the island for urban intensification. As a result, the area bounded by 30th and 34th Streets, and 10th and 11th Avenues is currently being redeveloped by The Related Companies and Oxford Properties Group Inc. as part of the $20 billion Hudson Yards Redevelopment Project.
 Looking east at the Hudson Yards Redevelopment Project, image by Nicolas Arnaud-Goddet
Looking east at the Hudson Yards Redevelopment Project, image by Nicolas Arnaud-Goddet
With more than 1,580,000 square metres of commercial, residential, cultural, office, hotel, and public spaces in the works, this scheme is the largest private real estate development in the history of the United States. 26 out of a total of the 28 acres included in the project will be located atop the active West Side Yard, where 30 rail tracks are used to store trains travelling to and from the nearby Penn Station during off-peak hours. Rising above a concrete slab supported by 300 columns, most of the buildings of phase one are now under construction.
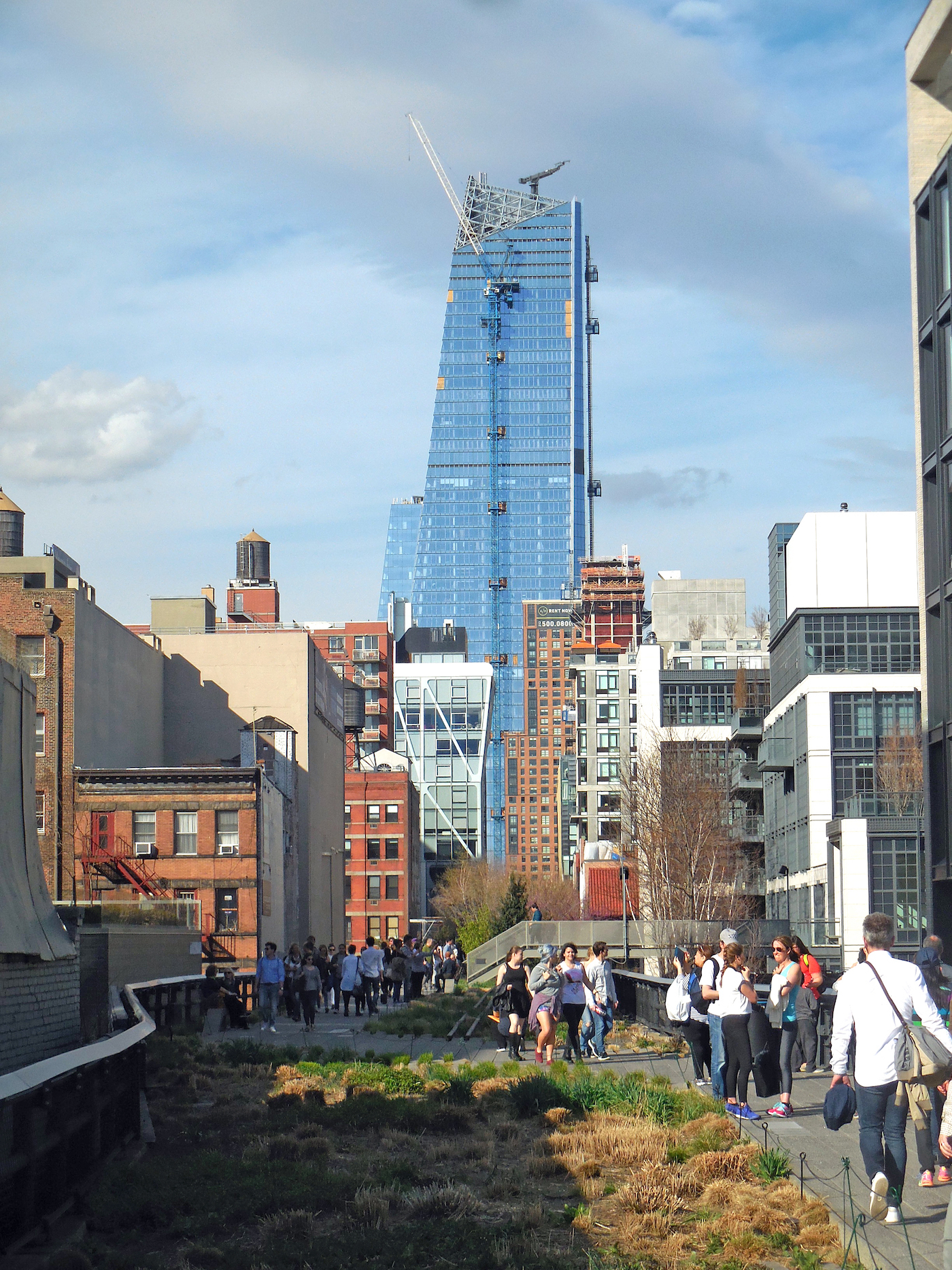 South side of 10 Hudson Yards as seen from the High Line, image by Nicolas Arnaud-Goddet
South side of 10 Hudson Yards as seen from the High Line, image by Nicolas Arnaud-Goddet
Starting on the southeast corner of the site, the 273-metre, 52-storey 10 Hudson Yards will be the first building to open its doors within the complex, as the first tenants plan to move in this spring. Designed by Kohn Pedersen Fox Associates, the office tower will consist of 160,000 square metres of office space. Work is now concentrated on the interiors of the tower, while the exteriors are receiving some final touches on their glass facades.
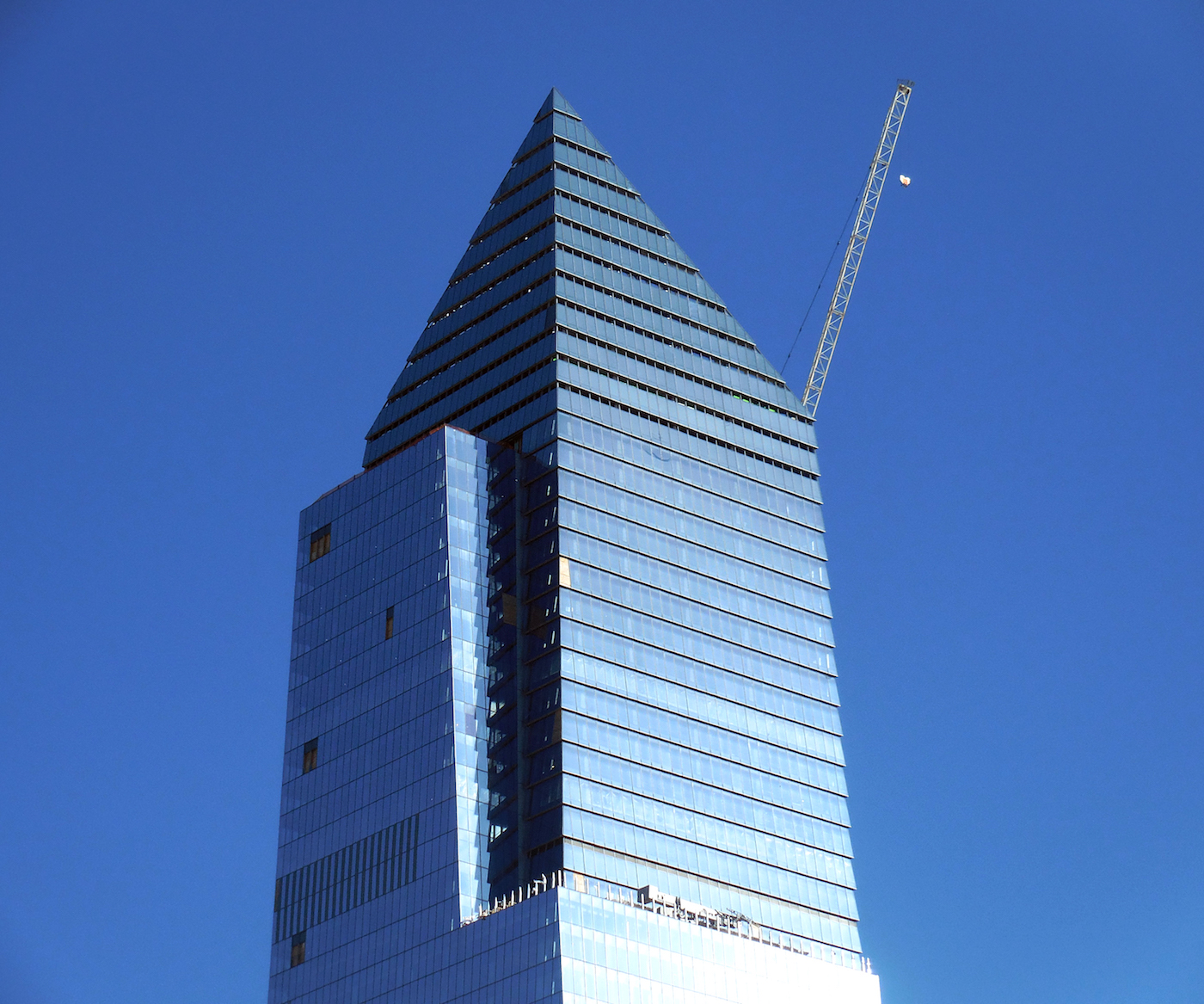 Upper portion of 10 Hudson Yards, image by Nicolas Arnaud-Goddet
Upper portion of 10 Hudson Yards, image by Nicolas Arnaud-Goddet
Attached to 10 Hudson Yards directly to the north is The Shops At Hudson Yards, a mall that will eventually offer 100 stores while connecting the southernmost tower fronting on 10th Avenue with 30 Hudson Yards on the northeast corner of the lot. While the shopping centre has reached its final height, it will be three more years before the northern office tower tops out at 387 meters, then becoming the second tallest of its kind in the city with 240,000 square metres of LEED Gold spaces.
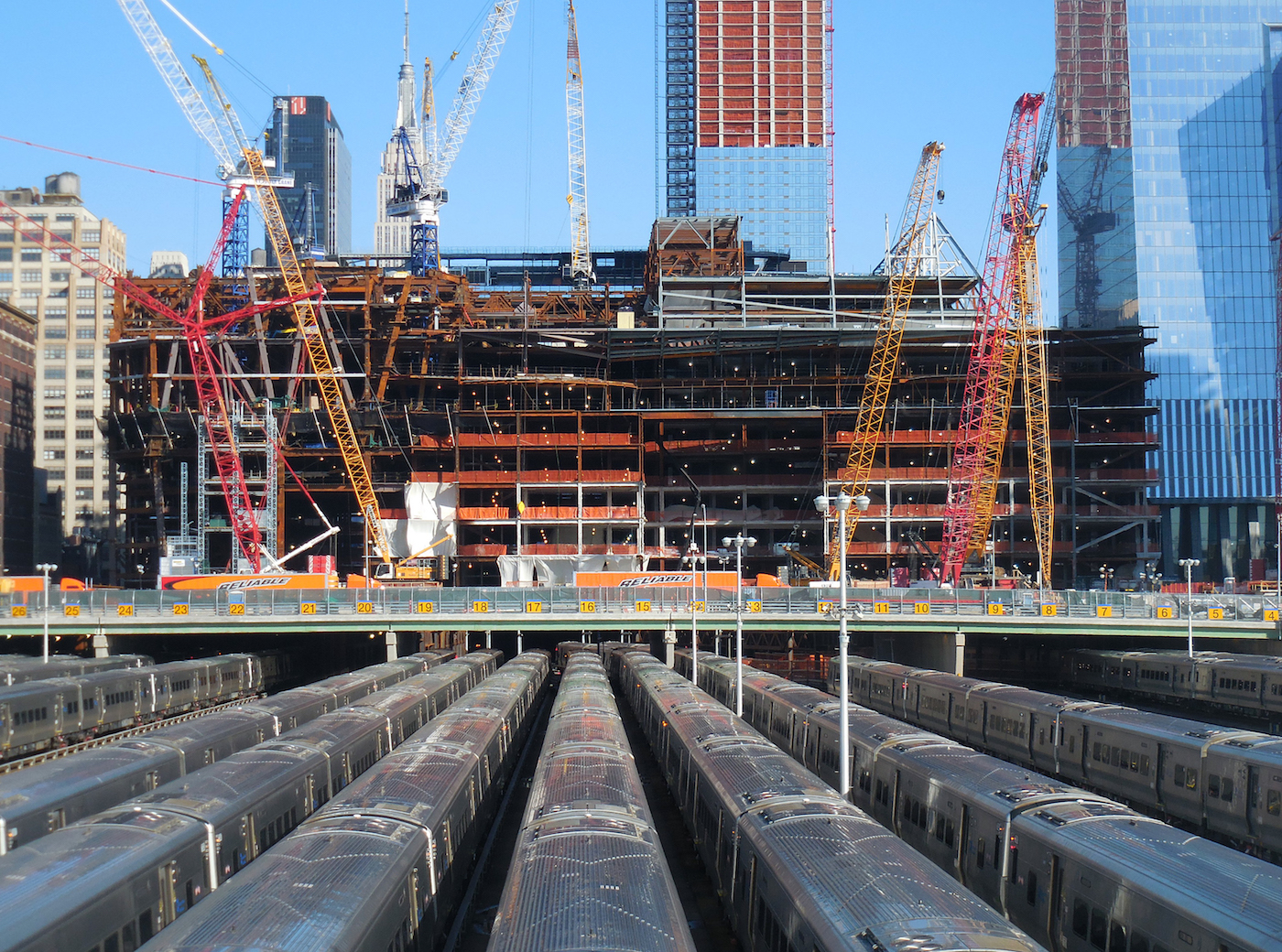 30 Hudson Yards and The Shops At Hudson Yards under construction, image by Nicolas Arnaud-Goddet
30 Hudson Yards and The Shops At Hudson Yards under construction, image by Nicolas Arnaud-Goddet
To the east, foundation work on 15 Hudson Yards has progressed since our last update, and the future 70-storey, 279-metre residential tower is now rising above ground level. Designed by Diller Scofidio + Renfro, Rockwell Group, and Ismael Leyva Architects, the tower will add a mix of 106 affordable housing units and 279 condominium and rental residences. This tower will be directly adjacent to the Culture Shed, a 16,000-square-metre visual and performing arts centre and exhibition space.
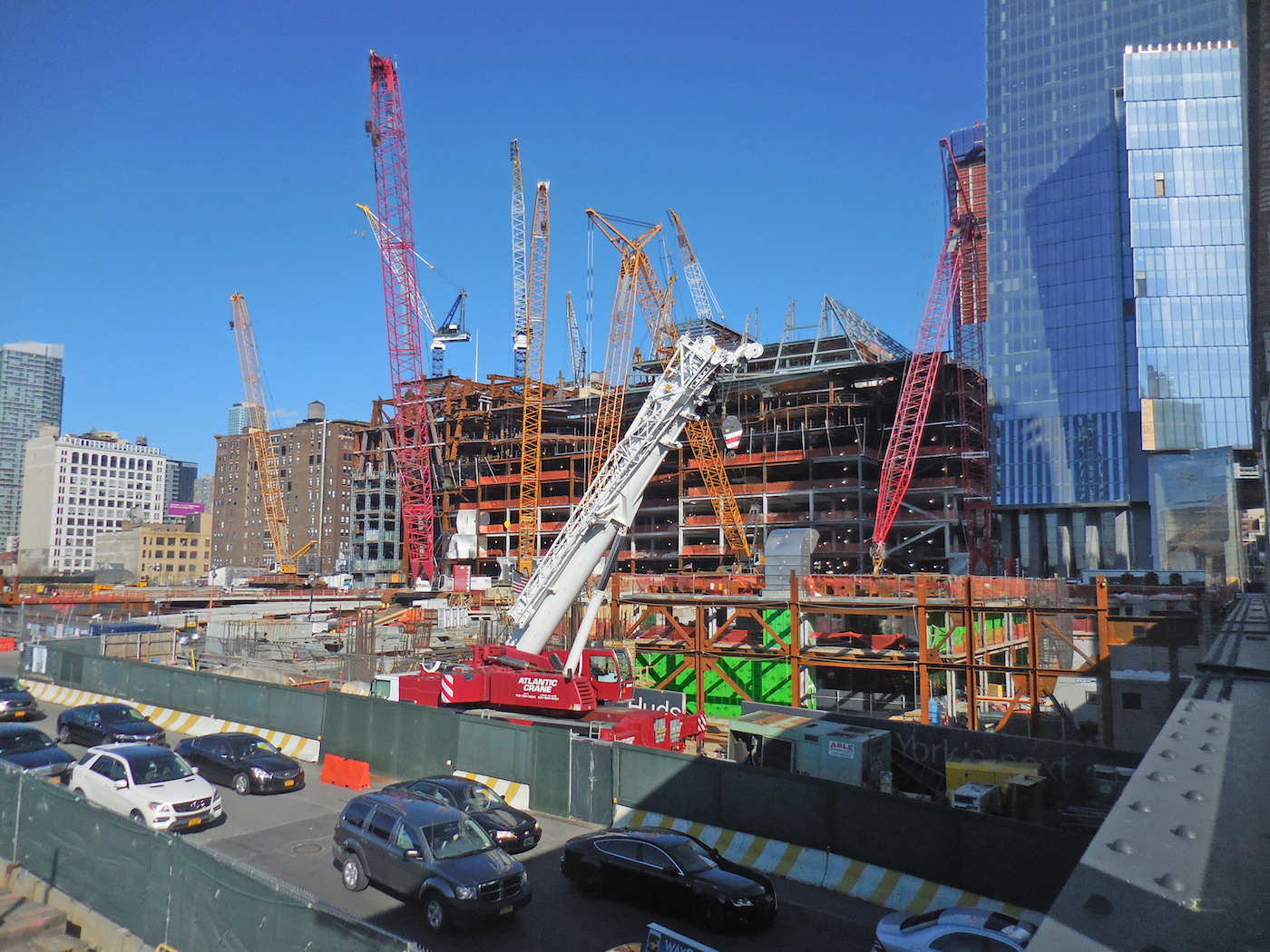 15 Hudson Yards will directly abut the popular High Line, image by Nicolas Arnaud-Goddet
15 Hudson Yards will directly abut the popular High Line, image by Nicolas Arnaud-Goddet
Moving north and passing the recently opened extension of the MTA's line 7, the early stages of construction of 35 Hudson Yards are unfolding with several active cranes on the site. Designed by Skidmore, Owings & Merrill LLP (SOM), the 300-metre building will be home to 135 luxury condominiums and a 200-room Equinox-branded hotel with an office and retail component at its base. This tower is scheduled for completion in 2018.
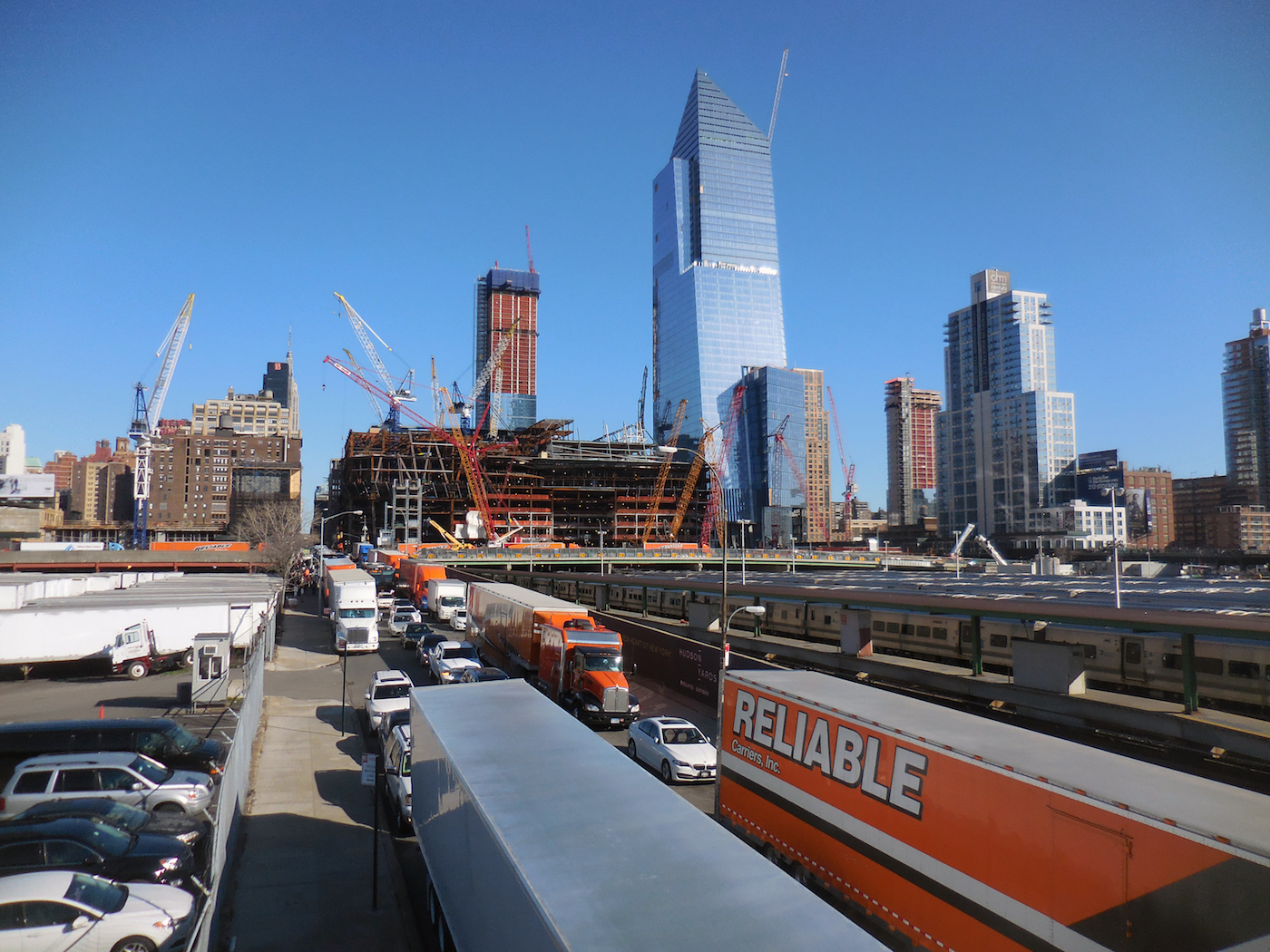 35 Hudson Yards is about to rise along 33rd Street, immediately west of 30 Hudson Yards, image by Nicolas Arnaud-Goddet
35 Hudson Yards is about to rise along 33rd Street, immediately west of 30 Hudson Yards, image by Nicolas Arnaud-Goddet
Across the street to the north, 55 Hudson Yards has started its ascension towards a final height of 51 storeys and 238 metres. Also designed by Kohn Pedersen Fox Associates, the office tower will boast a modern industrial-inspired design thanks to ample windows framed by black iron frames with rounded corners. It is also scheduled for completion in 2018. Finally, immediately to the east, demolition of the existing buildings has started on the site of 50 Hudson Yards, a 326-metre office tower located on the southwest corner of West 34th Street and 10th Avenue.
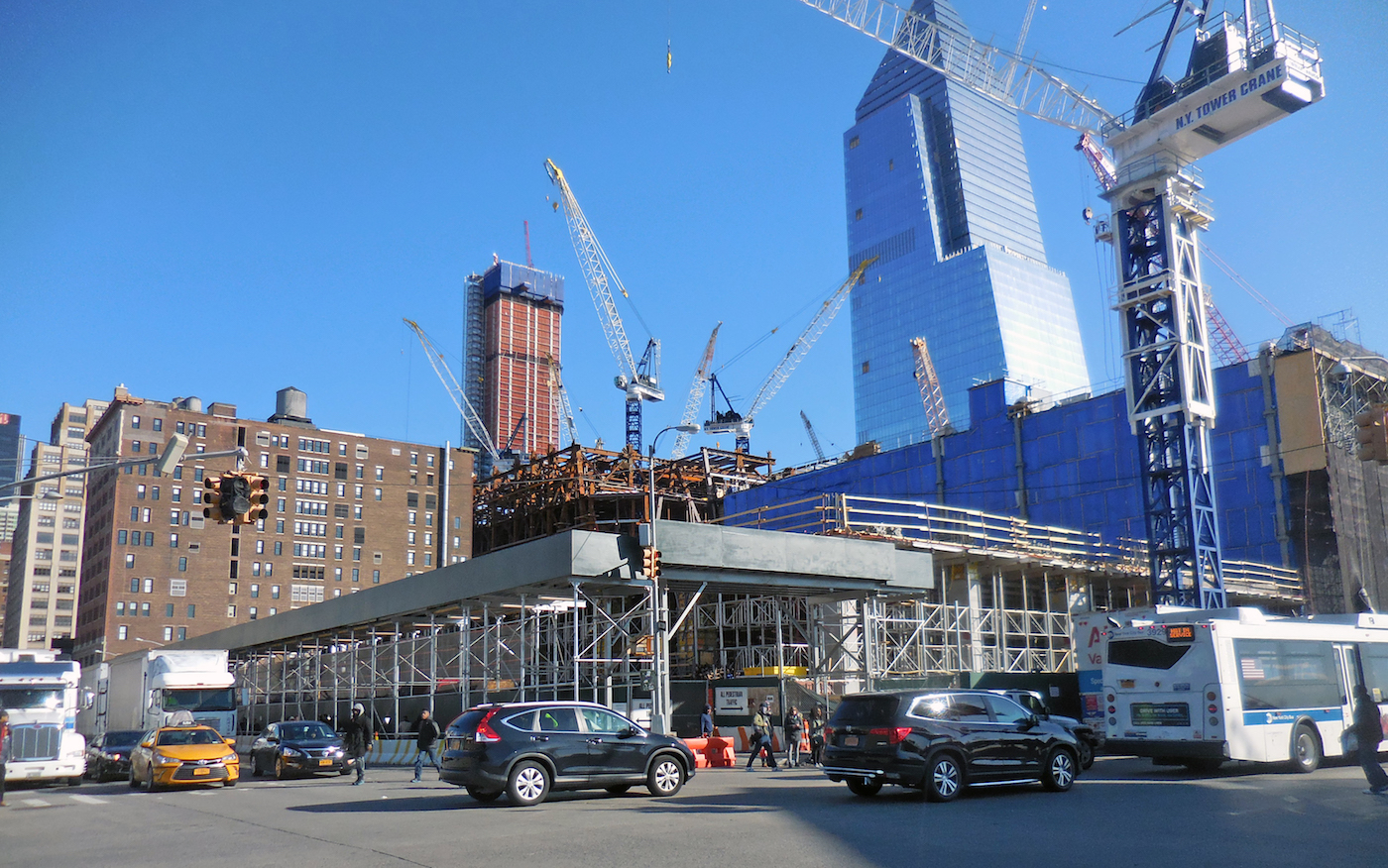 55 Hudson Yards has reached ground level, image by Nicolas Arnaud-Goddet
55 Hudson Yards has reached ground level, image by Nicolas Arnaud-Goddet
Phase one of the Hudson Yards Redevelopment project is expected to be complete by 2019. In the meantime, additional information and renderings can be found in our Database files for each projects, linked below. Want to get involved in the discussion? Check out the associated Forum threads for 10, 15, 30, 35, 50, 55 Hudson Yards, the Culture Shed and The Shops at Hudson Yards, or leave a comment at the bottom of this page.

 4.2K
4.2K 



