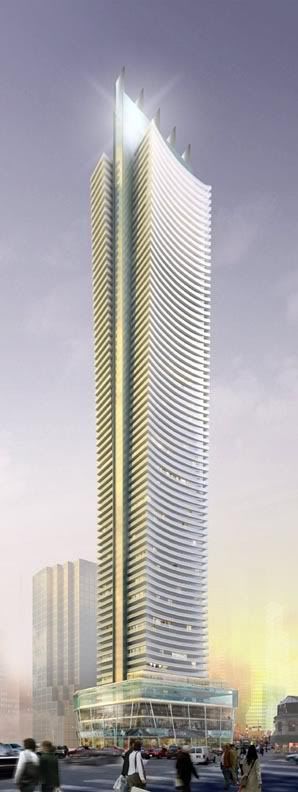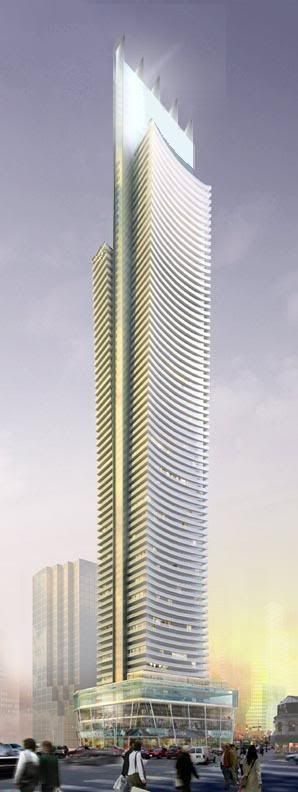Re: RE: Yonge and bloor - 80 stories
This is timed no doubt only coincidentally with the PanPacific announcement about their expansion which includes Toronto, although the number of hotel rooms stated for 1 Bllor East is a little lower than the range that Pan Pacific said they intend to open. Still, I think this location would be a good fit for them.
In terms of number of floors on the rendering, I counted them out on a printout - I'm always sure I miss or double-count when using a mouse on a screen. The total count? Well, that's still a bit ambiguous because fo the way that the podium is rendered, being semi-transparent and all. Anyway, if one considers the 5th floor to be mostly hidden in this perspective by the top floor of the podium, then I count
77 floors, plus the crown, which may contain small floors too.
And I agree, the podium is much improved over the previous rendering. I like the previous tower though, but its design looks more office-tower to me.
42










