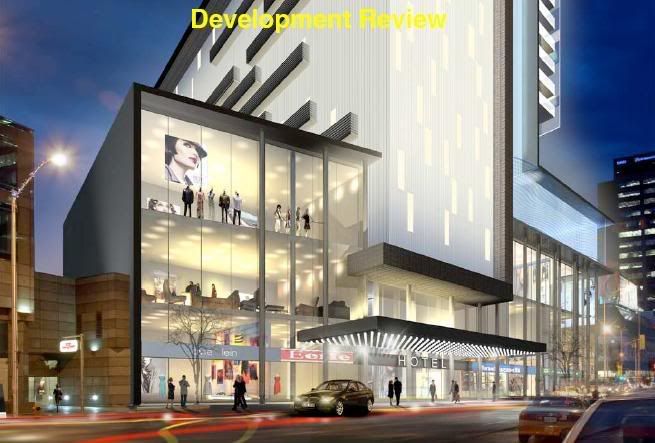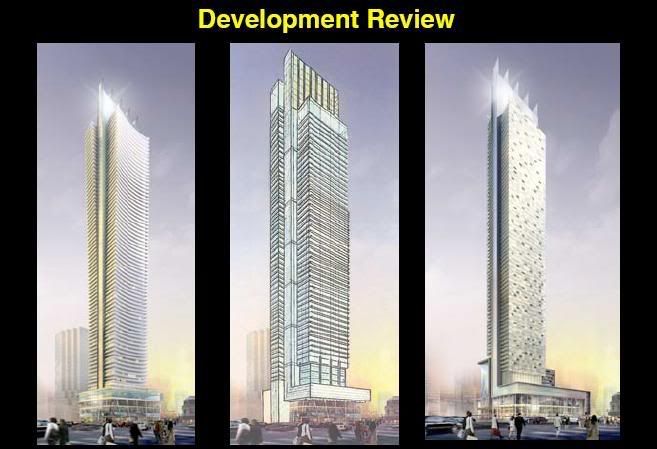So I mentioned the renderings I saw in class the other day and was hoping to get a hold of them to show you guys... Well, the entire presentation was posted to our course website. Here are the pics...
The podium of 1 Bloor East:
This slide shows the process the building went to. The first picture is what Bazis sent to the city. The second picture shows the changes that the city wanted to see in the design. The third picture shows the changes that Bazis made to the design. Its now acceptable to city hall.
I also have a high resolution rendering of the entire building which I will post tomorrow.







