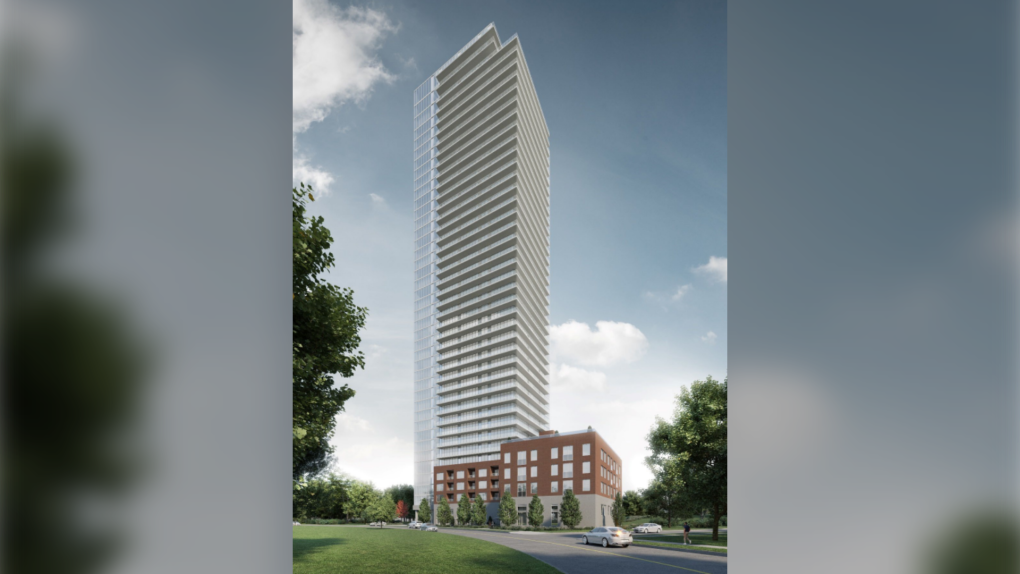Synopsis by Rocketphish on SSP Ottawa:
Updated (May 2023)
Brigil is proposing to demolish the existing one (1) storey commercial building and redevelop the subject property with a 40-storey high-rise, mixed use building consisting of apartment dwelling units and ground floor commercial space. The proposed development will contain a total of 422 dwelling units, 259 of which will be one (1) bedroom units, 158 of which will be two (2) bedroom units, and five (5) of which will be three (3) bedroom units. 300 square metres of ground floor commercial space will contribute to a mix of uses on the subject property. Parking for the proposed development is proposed to be located almost exclusively in an underground garage, with the exception of six (6) surface parking spaces for visitors and commercial users at the rear of the building.
The original design was for a 30 storey building including a 6 storey podium. Since the original application submission, the following major design changes have been made:
Architect: Still RLA
Development application:
https://devapps.ottawa.ca/en/applica...1-0110/details\
Location: 2829 Dumaurier Ave.
Previous Discussion: SSP Ottawa
Site Plan:

Elevations: (129.9m height does NOT include mechanical penthouse, so this one will get a small boost once we can measure it)

Renders:

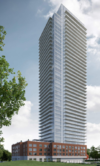
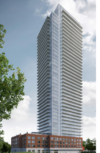
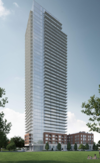
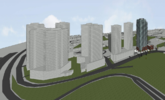
Updated (May 2023)
Brigil is proposing to demolish the existing one (1) storey commercial building and redevelop the subject property with a 40-storey high-rise, mixed use building consisting of apartment dwelling units and ground floor commercial space. The proposed development will contain a total of 422 dwelling units, 259 of which will be one (1) bedroom units, 158 of which will be two (2) bedroom units, and five (5) of which will be three (3) bedroom units. 300 square metres of ground floor commercial space will contribute to a mix of uses on the subject property. Parking for the proposed development is proposed to be located almost exclusively in an underground garage, with the exception of six (6) surface parking spaces for visitors and commercial users at the rear of the building.
The original design was for a 30 storey building including a 6 storey podium. Since the original application submission, the following major design changes have been made:
- Increase in tower height from 30 to 40 storeys;
- Reduction in typical tower floorplate area (including balconies) from 945 square metres to 900 square metres;
- Reconfiguration of the six (6) storey podium from an L-shape to an almost rectangular shape;
- Reconfiguration of the ground floor to include one (1) commercial space instead of the previously proposed three (3) spaces;
- Drive through porte-cochère added to the six (6) storey podium; and,
- Visitor drop-off added to the driveway under the porte-cochère.
Architect: Still RLA
Development application:
https://devapps.ottawa.ca/en/applica...1-0110/details\
Location: 2829 Dumaurier Ave.
Previous Discussion: SSP Ottawa
Site Plan:
Elevations: (129.9m height does NOT include mechanical penthouse, so this one will get a small boost once we can measure it)
Renders:









