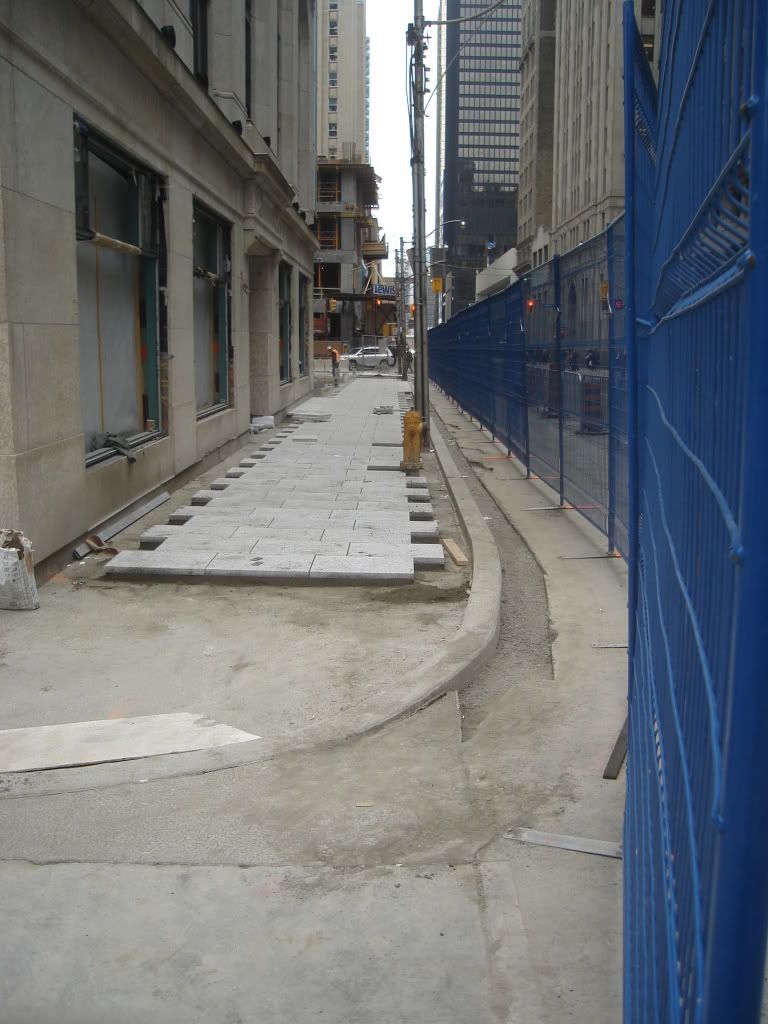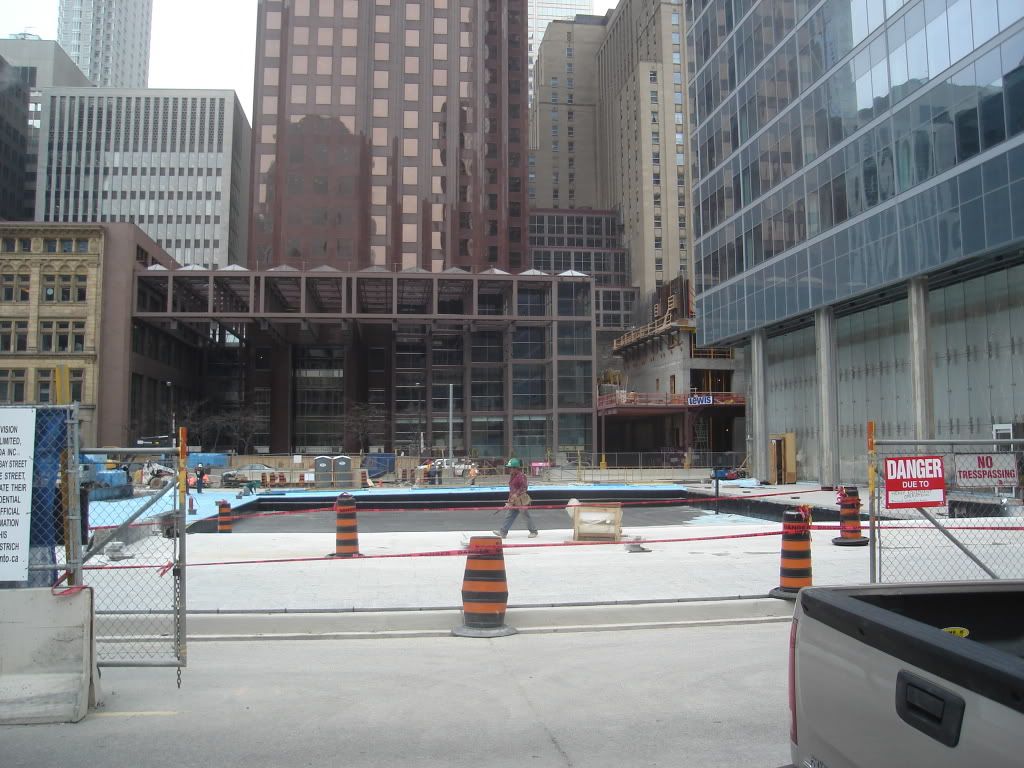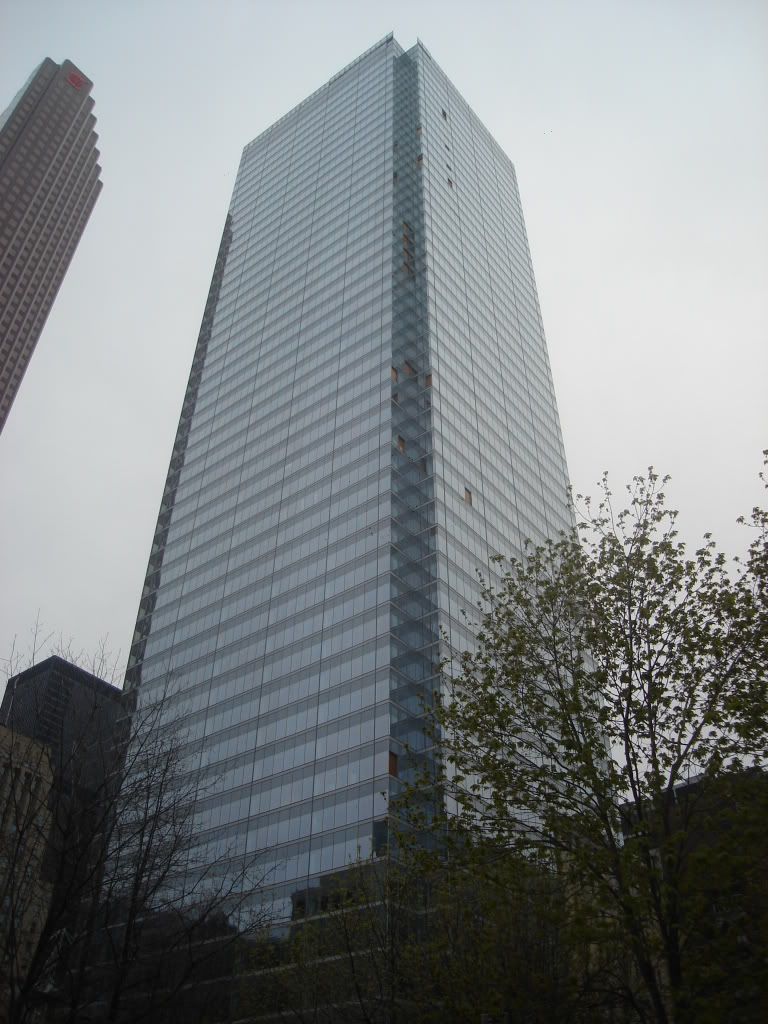41stfloor
Active Member
I have just been informed by Scotia Plaza management as follows, which I believe likely means that the stretch of Adelaide over the PATH tunnel is going to be rebuilt and the temporary wooden surface removed:
"To: Scotia Plaza Tenants
Date: Wednesday May 6, 2009
Subject: Street Closure - Adelaide St. & Bay St.
Friday May 8th at 8:00PM until Monday May 11th 5:00AM
Parking Garage and Loading Dock Access
The Contractor for Bay Adelaide Centre has informed us that they have scheduled a street closure at Adelaide St. and Bay St. from Friday May 8th at 8:00PM until Monday May 11th at 5:00AM.
As with previous street closures, access to and from Scotia Plaza’s parking garage will be permitted. Individuals exiting Scotia Plaza’s parking garage after 8:00PM on Friday May 8th must use caution and travel west on Adelaide St. to Bay St. and then travel north or south with the flow of traffic. Individuals intending to park at Scotia Plaza during the mentioned times will be permitted access beyond the Police Officers barrier.
Additionally, delivery trucks and couriers will be permitted access to Scotia Plaza’s Loading Dock by traveling west from Yonge St.
Police Officers will be directing road traffic in the area and we will have extra Security Officers assisting egress and ingress of the garage and Loading Dock to minimize any delays."
"To: Scotia Plaza Tenants
Date: Wednesday May 6, 2009
Subject: Street Closure - Adelaide St. & Bay St.
Friday May 8th at 8:00PM until Monday May 11th 5:00AM
Parking Garage and Loading Dock Access
The Contractor for Bay Adelaide Centre has informed us that they have scheduled a street closure at Adelaide St. and Bay St. from Friday May 8th at 8:00PM until Monday May 11th at 5:00AM.
As with previous street closures, access to and from Scotia Plaza’s parking garage will be permitted. Individuals exiting Scotia Plaza’s parking garage after 8:00PM on Friday May 8th must use caution and travel west on Adelaide St. to Bay St. and then travel north or south with the flow of traffic. Individuals intending to park at Scotia Plaza during the mentioned times will be permitted access beyond the Police Officers barrier.
Additionally, delivery trucks and couriers will be permitted access to Scotia Plaza’s Loading Dock by traveling west from Yonge St.
Police Officers will be directing road traffic in the area and we will have extra Security Officers assisting egress and ingress of the garage and Loading Dock to minimize any delays."
Last edited:


















