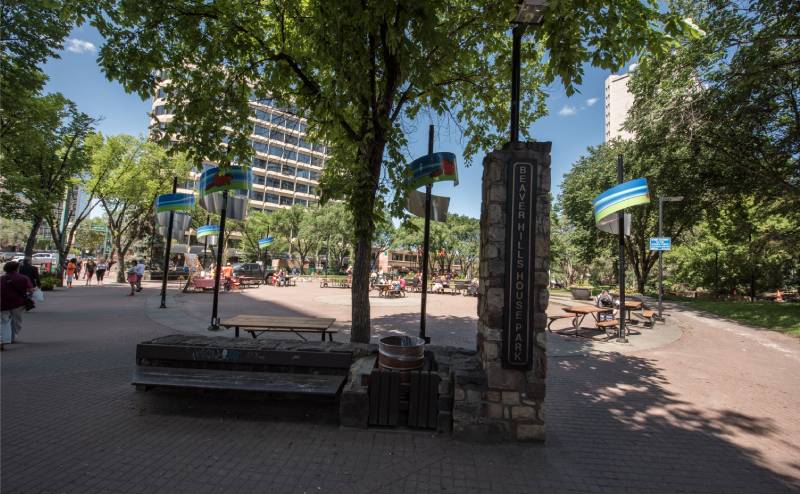Beaverhills Park survey
Legend for Plan View:
1. Jasper Ave Plaza (water feature with spray jets, cafe seating, Aboriginal Walk of Honour on low wall)
2. Reshaped Planting Beds (trees and artwork maintained where possible, retaining walls and benches are replaced)
3. Heart of the Park (lower basin of water feature is removed, ground surface is raised, centre stage for large events, amphitheatre-style seating on sod)
4. Activated North-East Back Corner at Beaver Hills House Park (rock climbing on existing wall, children’s playground and sandbox, existing water feature is decommissioned)
5. Patio Space for Hotel
6. Potential Crosswalk
7. Renewed Park Connection (existing building is removed for visibility, permanent washroom is added along existing building, raised crossing and ground surface treatment in laneway)
8. Michael Phair Plaza (busker stage and string lighting, cafe seating and food truck parking, paint treatment on walls and ground surface, dog play area)
Legend for Plan View:
1. Jasper Ave Plaza (new materials and paving textures, cafe seating, artwork referencing beaver dam)
2. Reshaped Planting Beds (trees and artwork maintained where possible, retaining walls and benches are replaced)
3. Heart of the Park (water feature with spray jets, ground surface is raised, Aboriginal Walk of Honour on low wall)
4. Activated North-East Back Corner at Beaver Hills House Park (children’s playground and rubber surfacing, existing water feature is decommissioned)
5. Public Washroom
6. Potential Crosswalk
7. Renewed Park Connection (existing building is removed for visibility, raised crossing and ground surface treatment in laneway, artwork referencing beaver dam)
8. Michael Phair Plaza (basketball court and games area, cafe seating and food truck parking, paint treatment on walls and ground surface, lighting)
Beaver Hills House Park and Michael Phair Park are nearing completion.

www.edmonton.ca








