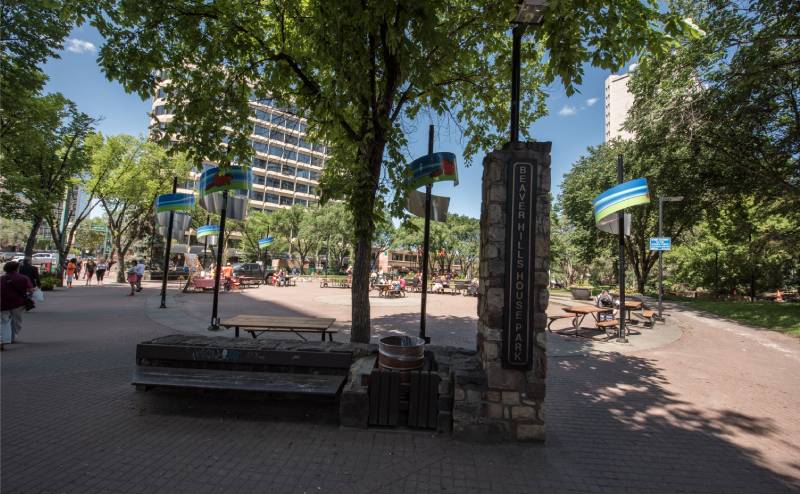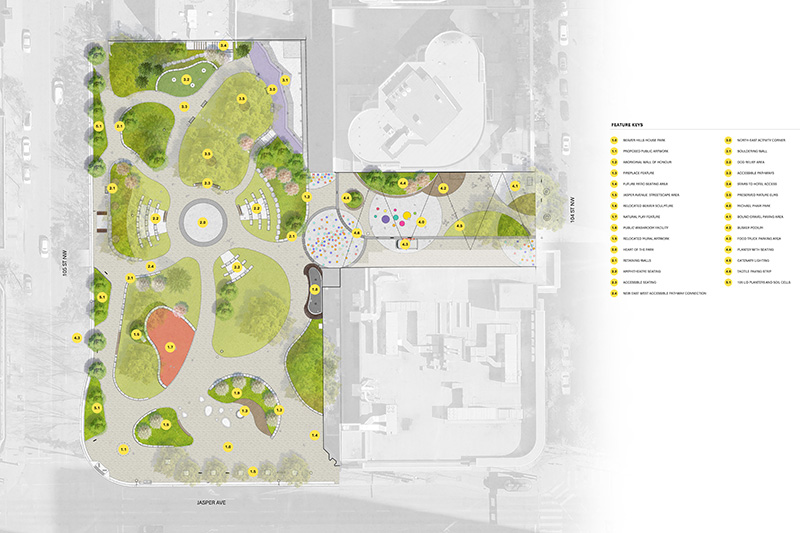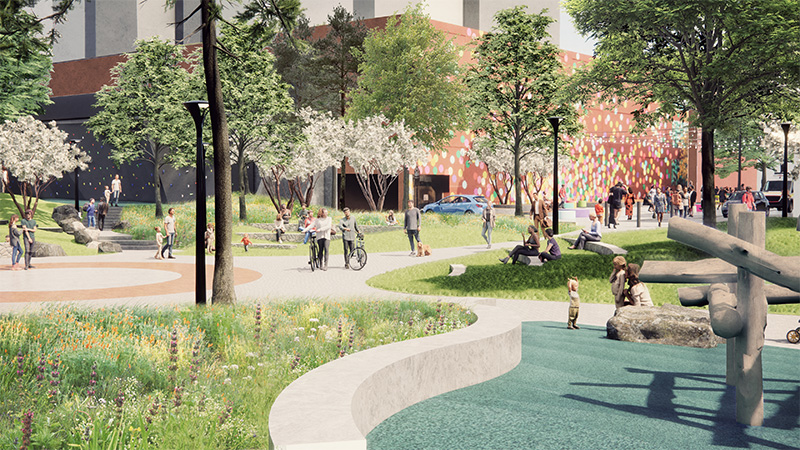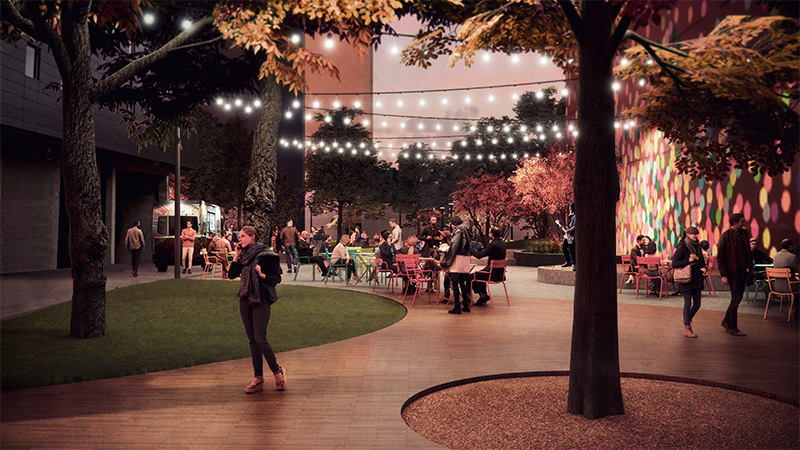Gronk!
Senior Member

Beaver Hills House Park & Michael Phair Park Renewal | City of Edmonton
Beaver Hills House Park and Michael Phair Park are being renewed.
Review the Preliminary Design
When we completed engagement in August 2022, you told us the following considerations were the most important to you when renewing Beaver Hills House Park and Michael Phair Park:
- Safety and security
- Year-round use and activation
Preliminary Design
- Jasper Avenue Plaza (entrance feature, cafe seating, Aboriginal Walk of Honour on low wall and focal point)
- Reshaped planting beds (trees and artwork maintained where possible, retaining walls and benches are replaced)
- Heart of the Park (water feature is removed, ground surface is raised, centre area for large events, amphitheatre-style seating in sod)
- Activated back corner with bouldering wall
- New planting bed to maintain existing large trees
- Children’s play feature (beaver dam theme)
- Renewed park connection (existing wall is partially removed, south building is fully removed and new washroom building is added)
- Michael Phair Plaza (busker stage and string lighting, cafe seating and food truck parking, playful seating and new trees)

he renewed park design provides a central gathering space or “heart” of the park surrounded with amphitheatre seating in grass. Accessible pathways with new paving, flexible seating, new lighting and trees as well as a washroom building will be provided. Playful elements such as a children’s natural play structure and a bouldering wall will provide interactive elements within the park. Near Jasper Avenue, an open area will allow flexible space for events and will re-integrate the existing Aboriginal Walk of Honour.

The park design includes a busking stage with string lighting, designated space for food truck parking, playful seating and games area as well as new trees.

Wall Removal
Based on Phase 1 engagement and stakeholder feedback, the Project Team examined the feasibility of removing the existing large wall between Beaver Hills House and Michael Phair Parks. The City has allocated a portion of the project budget to partially remove the existing large wall. This will open up the space between the two parks to allow more light and views and will help the two parks feel more connected. It will also improve safety near the lane because of improved sight lines for both cars and pedestrians.
The existing wall is home to a sculptural mural entitled “Amiskwaciw Waskayhkan Ihtawin.” The Project Team is working with the original artist to incorporate ideas from the mural into the park design.




