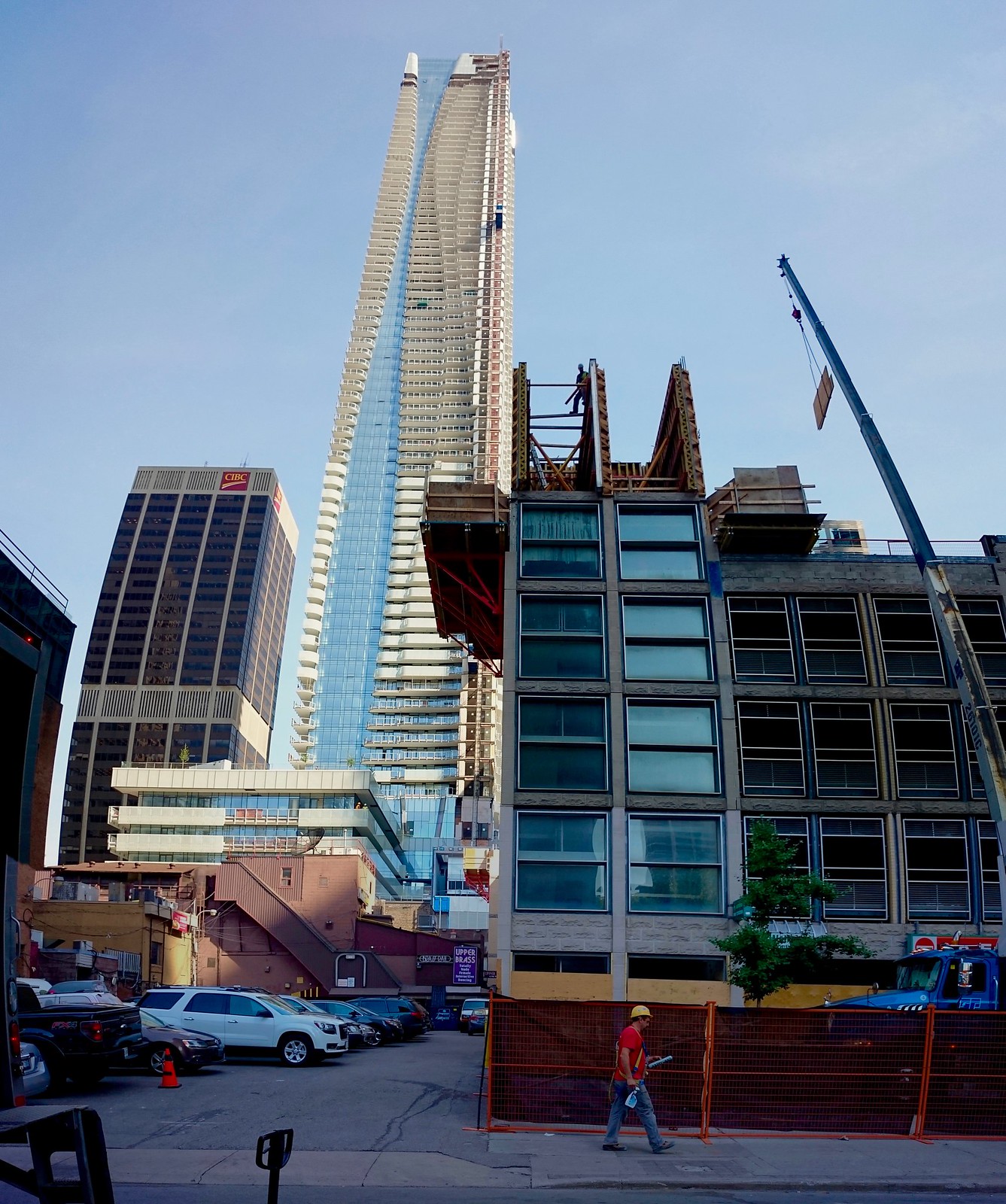maestro
Senior Member
Cresford need to give aA more money to design something other than the current cookie cutter design. Getting very boring with aA designs these days and they need to think more outside the box for not only this tower, but others ones.
aA only has to pull out all ready design drawings for Casa II to make the modification to allow for a taller building as well for P parking. The structural engineer will have more work to do to make sure Casa II design can support an 65-70s tower with a larger base.
This is what aA does and they do it quite well. Every quality firm tends to concentrate on a particular style. Those that don't tend to stink. Superficially, the Casas are cloned glass boxes with wrap around balconies. The details between 1 and 2 are very different. You think these gussied up Kirkor designs take any longer to produce?














