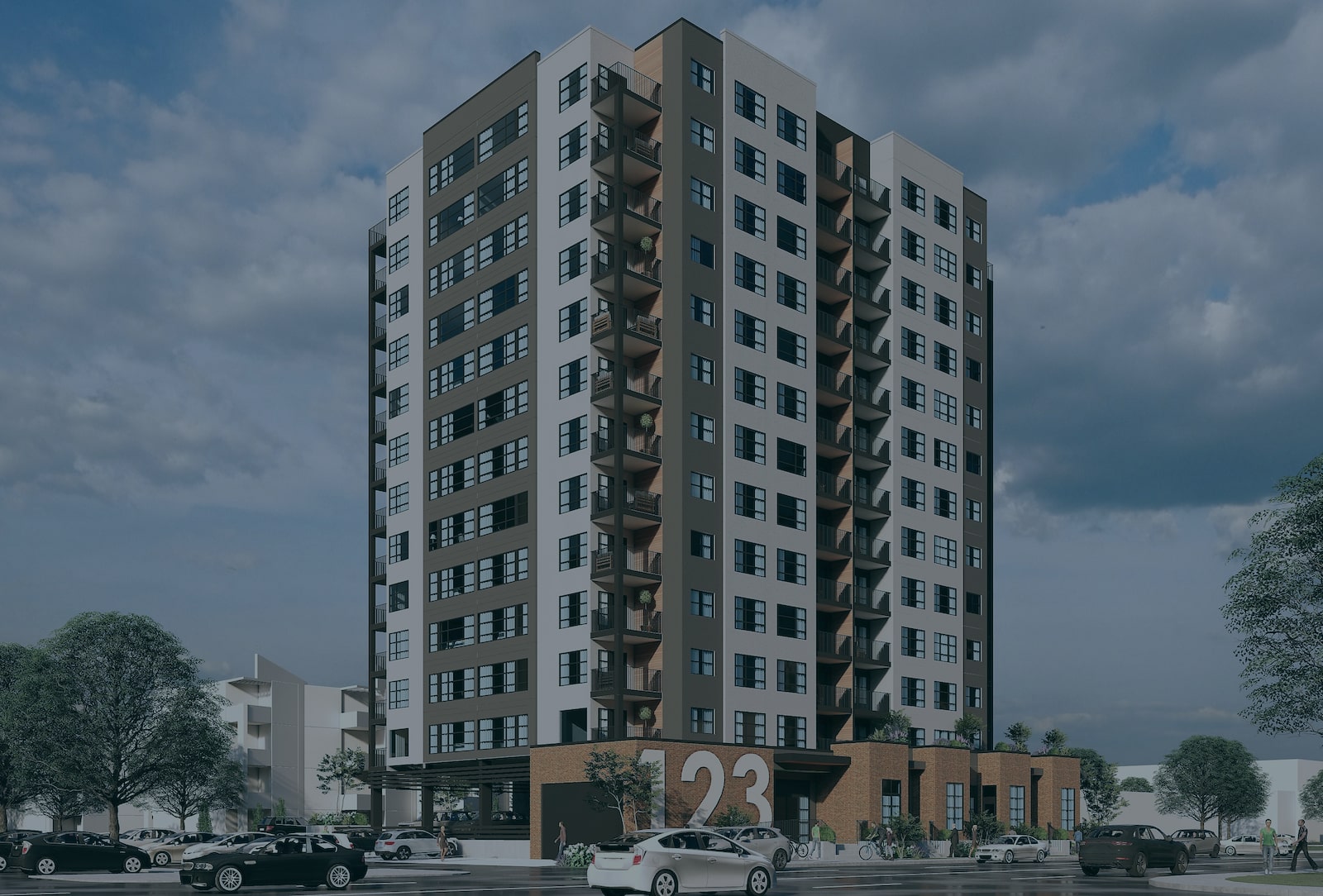dkazzed
Active Member
There seems to be a good chunk of surface parking and vacant land on the southwest corner of the property that's not above underground parking. A mixed-use tower could definitely go there.
As for the rest of the property, even if mostly single-storey CRUs, repurposing the surface level into a pedestrian-oriented high street concept with limited 15-minute parking would be amazing.
As for the rest of the property, even if mostly single-storey CRUs, repurposing the surface level into a pedestrian-oriented high street concept with limited 15-minute parking would be amazing.
