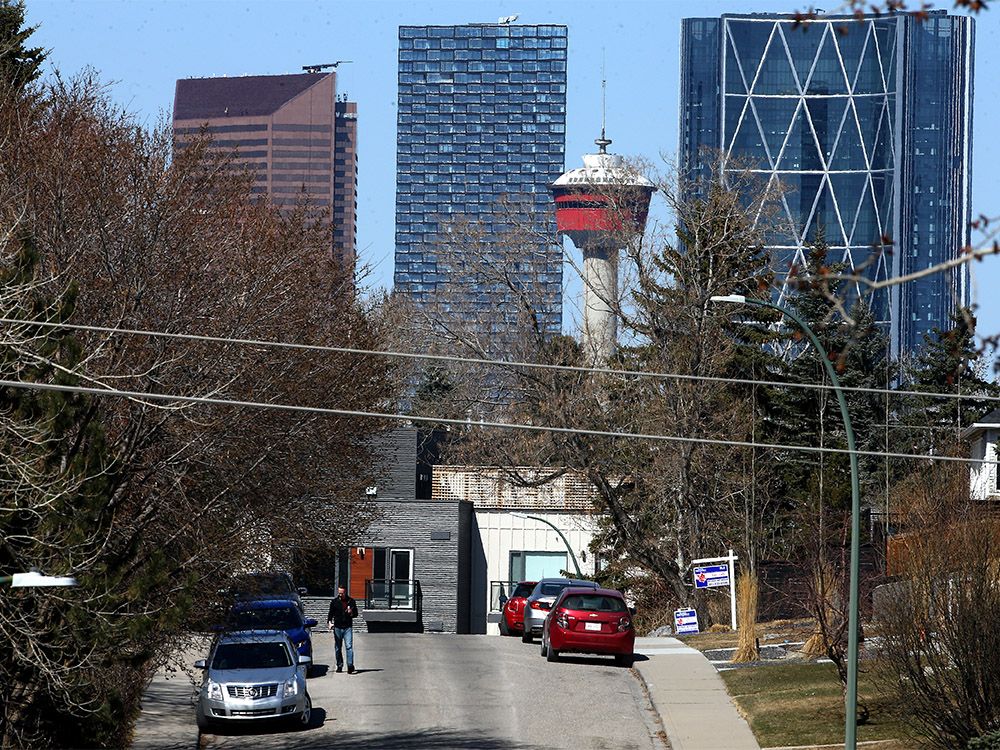Calgcouver
Senior Member
I can understand the want for this and it isn't flawed in and of itself, but it comes from the same flawed reasoning that has made Contextual land use districts a mess to begin with. R-C2, R-CG and M-CG all have terrible front setback requirements to be responsive to existing homes and it ends up producing developments that have incredibly large front setbacks and postage stamp backyards with typical front setbacks of >7m. The suburban land use districts that are there counterparts (R-1S, R-2, R-G) have 2m front setbacks for laned parcels, 3m setbacks for laneless and 1m setbacks for R-G.Someone just suggested that an amendment be added that stipulates buildings in neighborhood connector areas can only be two stories larger than neighboring properties, in theory allowing building height to increase as the streets get developed without creating out of place tall buildings. Seems like an interesting idea, any thoughts?
By not looking for the ultimate condition for the public realm and constantly trying to appease neighbours with horizontally opposed 1950s bungalows, we have ensured that it is impossible to build as 'urban' of a building in terms of the public realm experience and front setback in the inner city than it is in the suburbs. Having such large contextual front setbacks is what make R-CG so challenging to build mid-block (as well as not enabling wall-to-wall buildings or no side setbacks). They have to consider what the future public realm condition they are trying to make is instead of constantly thinking about how to limit impact on 1950s bungalows that are set 50/50 between the front and rear PL's, that isn't the urban form we are trying to recreate nor should we appease them as it leads to a substandard urban realm that is far harder to build to than there suburban counterparts. The suburban setbacks would enable much more flexibility and a much better public realm if we just used those districts and scrapped the contextual ones.
So I am not neccessarily opposed to contextualizing building heights for neighbours but that will just lead to the same problem we have with our contextual setback land use districts that only apply to established areas. I am a form-based code person and one of the things i think the Guidebook was trying to do was move towards a form-based code, but only took half measures to do so. One of the most important things that they leave out of the guidebook is build-to lines and actual direction on how buildings need to frame streets to create a high quality public realm, which i am sure they will leave up to Land Use Bylaw. I think they could have pushed farther for a form-based code and it would've made it hard for shitty land use districts to be created like the ones previously described. We have to stop constantly trying to appease existing homeowners and coming up with these substandard building practices in our inner city when it is so much easier to build better urban form with the suburban land use districts (particularly for low density forms). I think if we went this direction we would have more predictable built results and a higher quality public realm.
Last edited:





