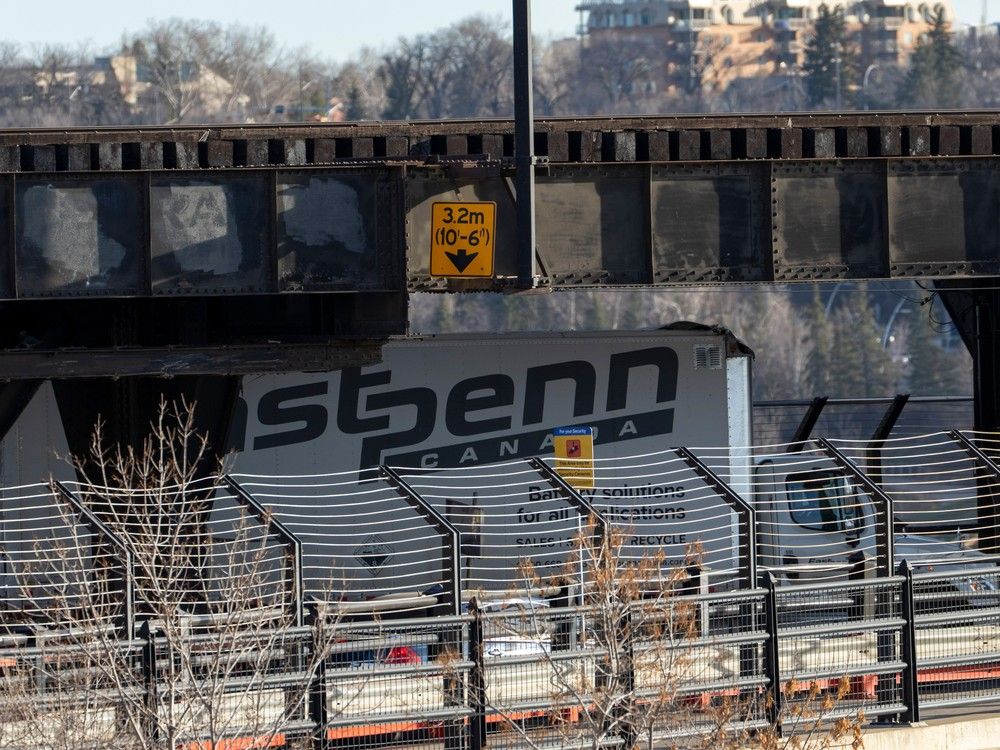I wonder which pieces are left out with the move from B2 to B1 option. Perhaps some of the high level line vision?
B1 is a basic rehab to extend its lifespan by another 25 years. Council opted for the B1+ option, which brings into the scope widening the east sidewalk (the west one is already widened). Honestly, I'm happy about this. The High Level Line proposal had some really problematic elements regarding streetcar intergration (which I've detailed here in the past), which reflected the lack of consultation that its creators did. I know the city would take it on, and most definitely do their own consultations, but there was still a lot of uncertainty. I truly do hope this goes ahead at some point, but it'd be nice to see some design funds committed first so that we can see what the city comes up with before construction is approved.
For those who didn't see my previous criticisms of the HLL proposal, here's the one pertaining to the bridge (keep in mind these are my own opinions, and not the official position of the ERRS, which, well, hasn't taken an official position for obvious reasons):
^There's no gap or barrier between the rails and the path, even though the streetcars stick out at least a foot over the tracks, and the steps can go out even further. Also, there would likely be suicide fences that aren't shown here, and those would really dampen the view for everyone. And even in their drawing there's some idiot chilling on the track looking at the view, and completely ignoring the streetcar right by him. And they moved the track over in this rendering. We'll guess what? That'd be pricey to do. There are 2,000 bridge ties on the top deck. Each one is carved to fit the contour of the part of the bridge it's installed at. Those bridge ties
each cost $3,000. How would the city address all these points? Nobody would know until the preliminary and final designs, and there'd be no chance to try and make the case for why something should be changed before construction funding would be approved, because the entire project would be funded at once.
This is not related to the bridge, but these are also important to point out, just to highlight my point about the lack of due dilligence on the part of the HLL people.
^There is
no room for a pedestrian path in the streetcar tunnel, the city acknowledged this in their own HLL-esque proposal from the 90s (they proposed bringing the path from the bridge up to 109 st and sask drive). They made the streetcar in this image half the width of the actual streetcars.
^What even is that track arrangement, and why are there four tracks branching off into a random building?
^More tracks branching off toward another random building? And there's shacks on them for... reasons?
Honestly, the HLL proposal made the streetcar seem more like an art piece than an actual heritage transportation museum/service.





