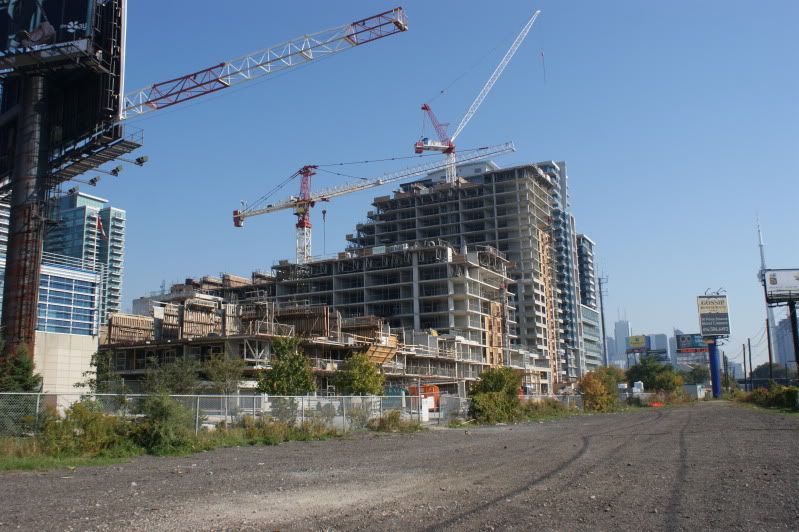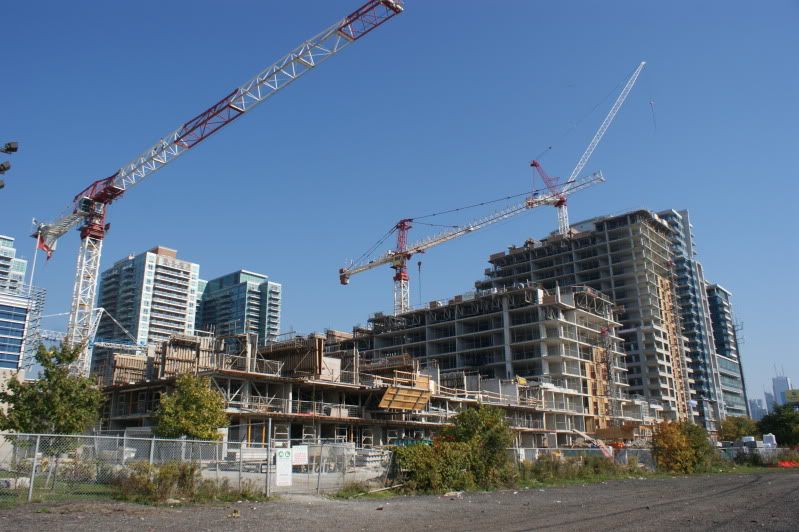interested
Senior Member
You're right. I've been to the KWL showroom and counted at least $15 000 worth of Liberty Towers upgrades like engineered hardwood, slide-in stove, backsplash, etc.. The problem is I wouldn't want most of them and/or you can always negotiate many of them into an agreement. Nothing is free and the cost is hidden somewhere. Perhaps KWL starts at a higher price point.
actually prices I believe were quite reasonable. One has to look now at prices including the HST. When I bought which was prior to the HST, it worked out to $410/sq. ft which included 1 parking and 1 locker. If I assume $25K for the parking and 4K for the locker, and subtract that out of the price, it came in at $360/sq. ft (exclusive of the parking and locker). Very reasonable I believe, especially since you say there was $15000 of upgrades which would roughly be $20/sq. ft and you would say it was $340/sq. ft. if the upgrades were not there. (this is based on a small 2 bedroom/2bathroom).

