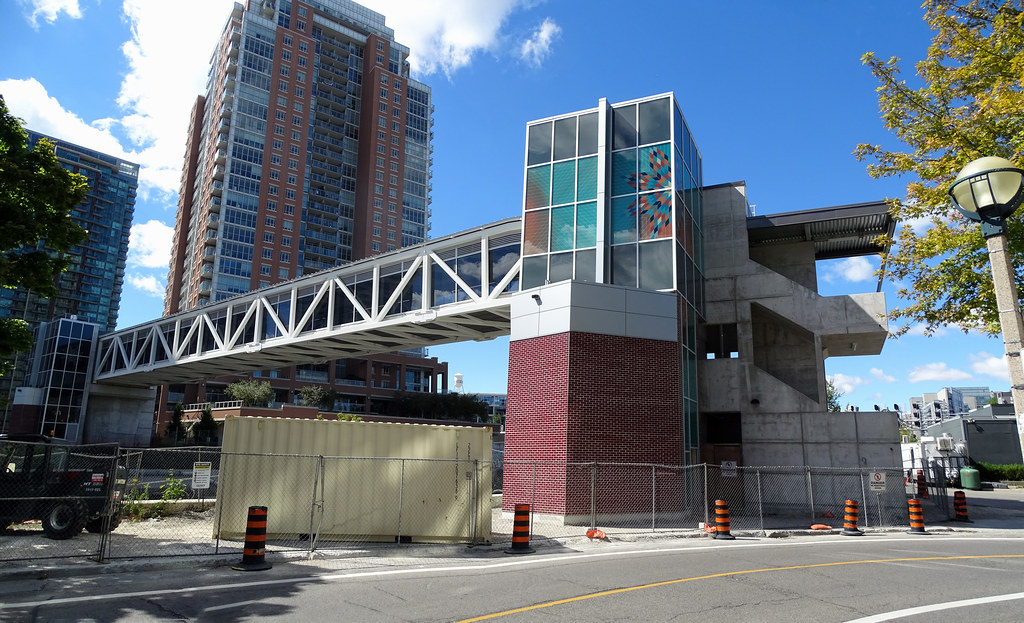robmausser
Senior Member
It's not only gross looking and not optimally functional (the ole ramp vs. stairs debate), but it also strikes me as perhaps borderline dangerous; there are large parts of it that are nearly or completely opaque and it just generally seems to have terrible visibility into it.
Nothing about any aspect of its design makes me want to use it.
Not only that but why does the bridge have to be enclosed? It's not like it's a bridge that's connecting two indoor building structures.
















