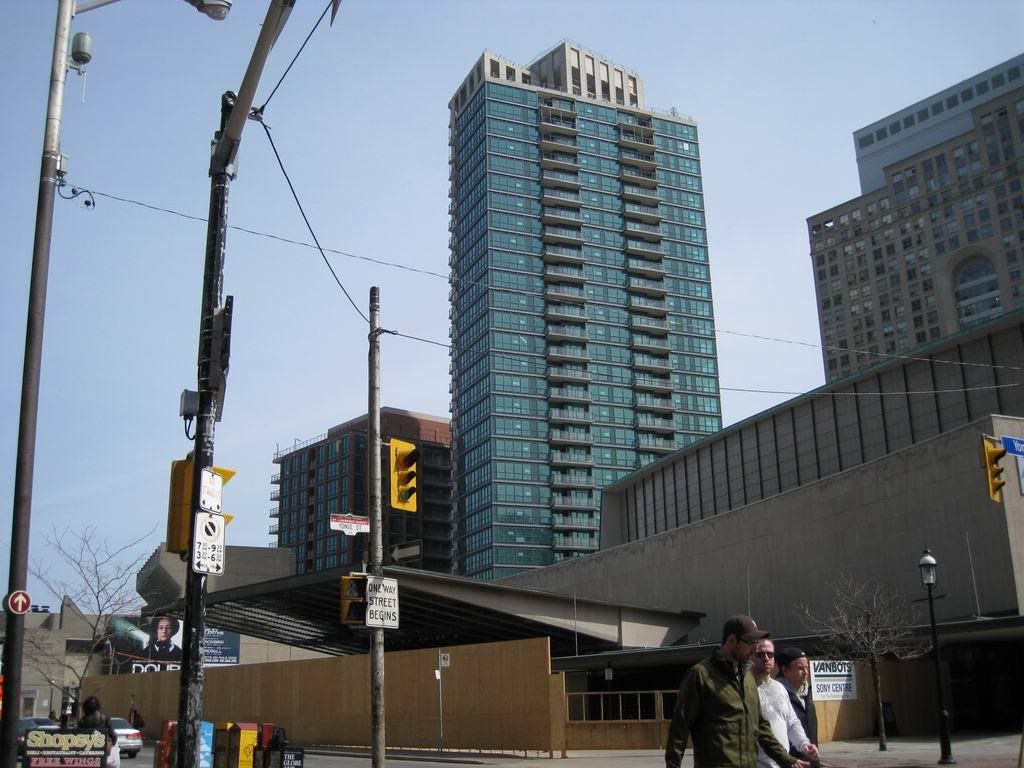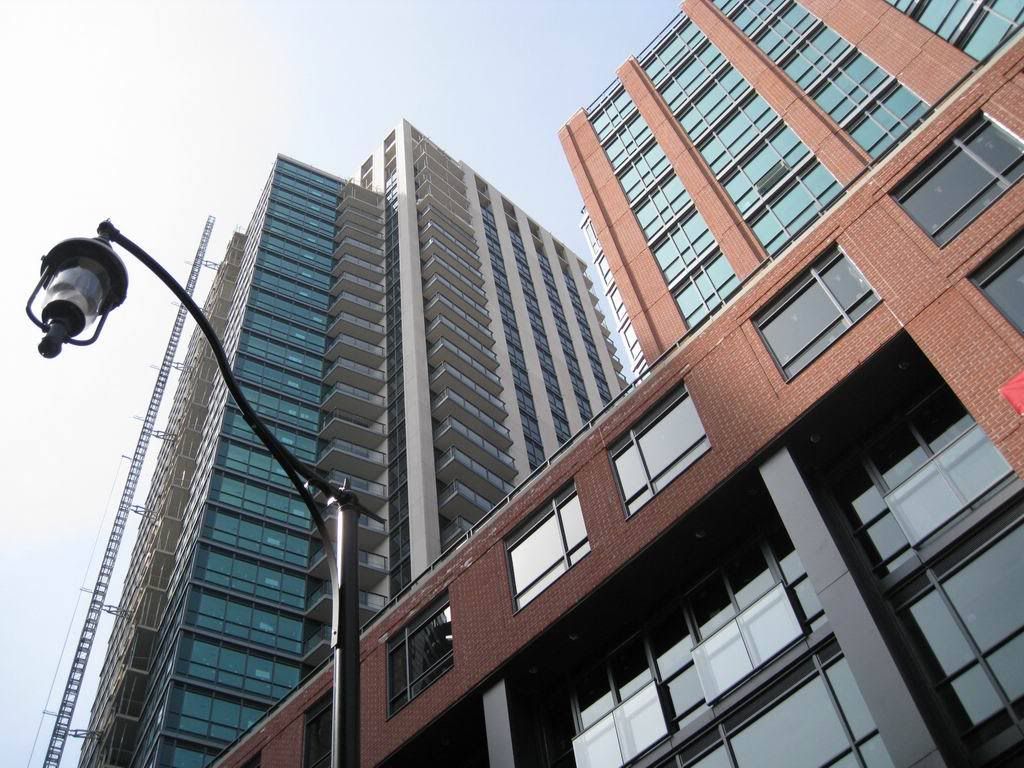Solaris
Senior Member
March 28 2009 update
I dropped by the open house this weekend as well, was generally impressed by the finishing of the units ... however am sad to say the only units that are available at 'significant discounts' either look towards the courtyard between the two towers or look right in the the back wall of the theatre to the north (thats the 675 sq.ft. two bedroom unit for $300K on the 3rd floor)
yes the lobby was small, and probably unfinished at this time, but I did find the hallways very nicely done with the black doors and trim, which gave me a 'english hotel' feeling


I dropped by the open house this weekend as well, was generally impressed by the finishing of the units ... however am sad to say the only units that are available at 'significant discounts' either look towards the courtyard between the two towers or look right in the the back wall of the theatre to the north (thats the 675 sq.ft. two bedroom unit for $300K on the 3rd floor)
yes the lobby was small, and probably unfinished at this time, but I did find the hallways very nicely done with the black doors and trim, which gave me a 'english hotel' feeling


