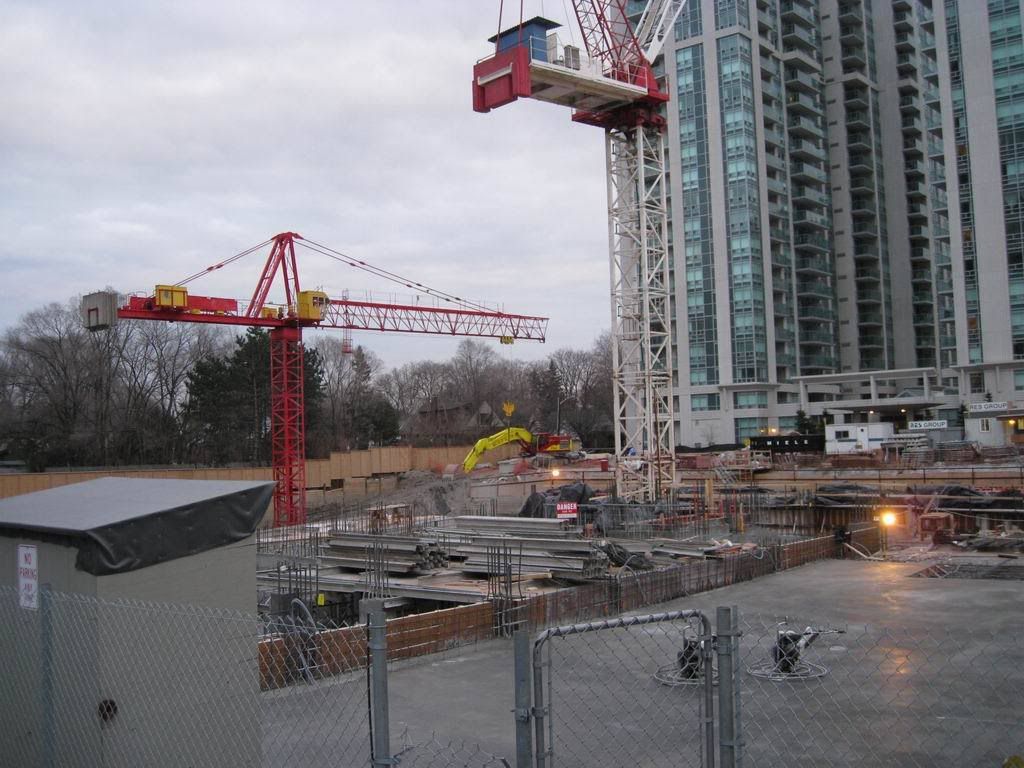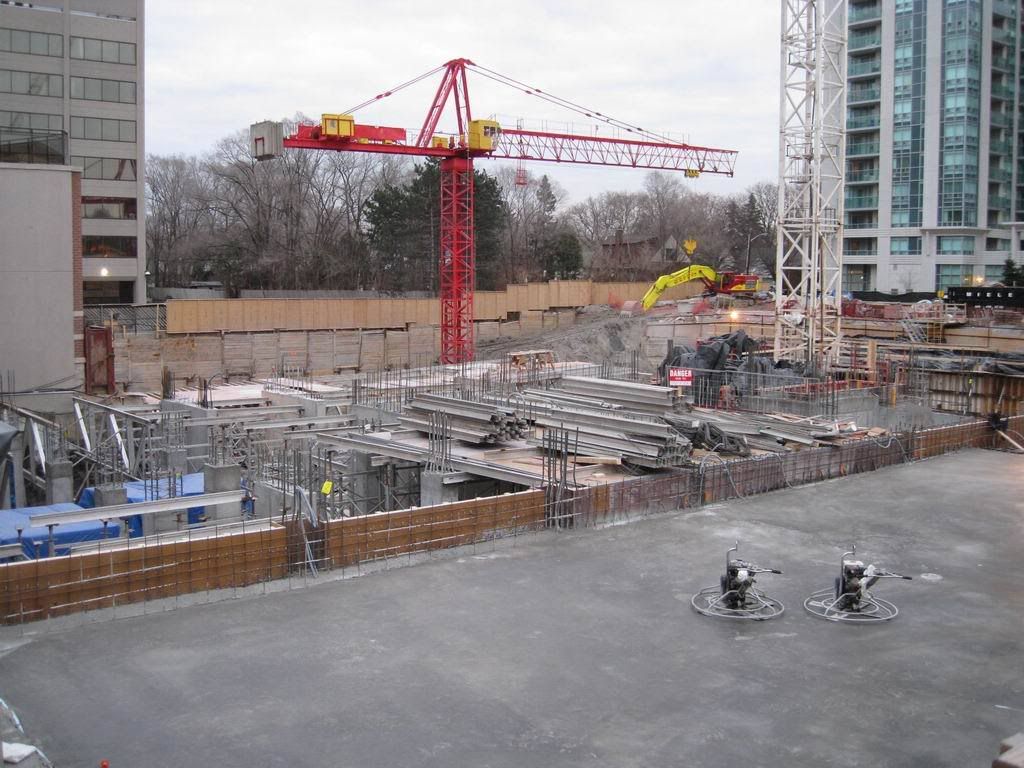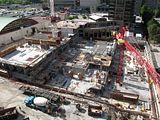Carter
Active Member
A second crane was put up last week on the far east side of the site. It is very small and low to the ground. Almost hard to see from yonge street.
This should really help in building the underground levels of parking this spring.
This should really help in building the underground levels of parking this spring.










