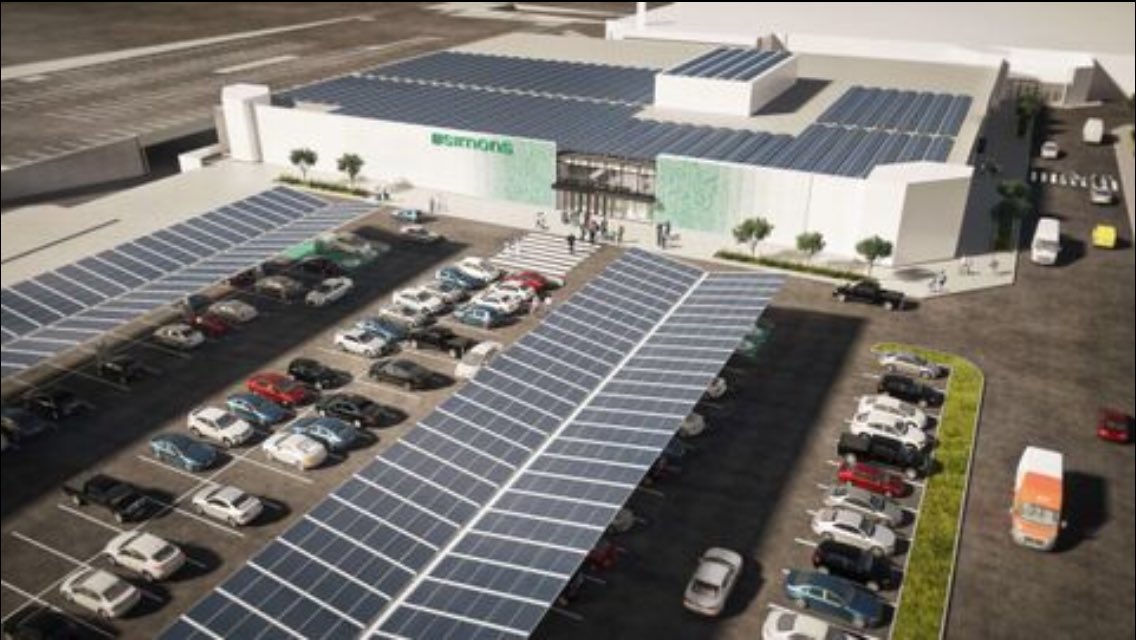The city just advertised this site, which is full of info on all major planning applications:
https://www.edmonton.ca/planningapplications
https://www.edmonton.ca/planningapplications
Some movement on Infiniti?
PERMIT_DATE March 08, 2017
PERMIT_NUMBER 139507555-010
JOB_CATEGORY Commercial Final
ADDRESS 11711 - 105 AVENUE NW
NEIGHBOURHOOD QUEEN MARY PARK
JOB_DESCRIPTION To construct temporary HOARDING for a 6-storey, 109-dwelling unit apartment, with underground parkade (" Infiniti ").. Valid until March 31, 2017
BUILDING_TYPE Hoarding (910)
WORK_TYPE (01) New
CONSTRUCTION_VALUE 1,500
ZONING DC1

http://edmontonjournal.com/business...-second-edmonton-location-at-londonderry-mallEdmonton will be the first city outside of Quebec to have two Simons department store locations when the new Londonderry Mall location opens this August.
The two-storey, 90,000-square-foot location will feature women’s and men’s fashions, home goods and the chain’s first dedicated shoe department.
Peter Simons, president of the 177-year old, family-owned department store chain, said the mall’s redevelopment along with the opening of the last section of Anthony Henday Drive made Londonderry an attractive option for a new location.
The Londonderry Simons location will feature new environmental sustainability initiatives. More than 50 per cent of the store’s electricity usage will come from on-site renewable energy sources including solar panels on parking lot canopies and the store rooftop. The panels are expected to generate more than 550,000 kilowatt-hours per year, equivalent to powering 80 homes.
Other environmentally sustainable features include LED lamps and fixtures throughout the interior as well as electric-car charging stations in the parking lot adjacent to the store.
Public meeting for proposed rezoning in Tweddle Place
March 14, 2017
The public is invited to an open house to discuss rezoning
for a proposed development at 2021 Millbourne Road
West NW in Tweddle Place.
Date: Thursday, March 23
Time: 5:30 p.m. to 8:30 p.m.
(Drop-in, no scheduled presentation)
Location:Millbourne Community Life Centre,
2101 Millbourne Road West NW
The proposal is to develop two, 12-storey residential apartment
buildings with a maximum of 320 units. The development would
include small-format local commercial development on the ground floor.
Required parking would be provided on-site, and will primarily be underground with surface and commercial visitor parking.
Residents wishing to give their input on the project are invited to attend the open house.
Those who can’t attend the open house can provide their feedback to Sean Conway, Planner at 780-496-5809or sean.conway@edmonton.ca
For more information:
Sean Conway
Planner
780-496-5809
Media contact:
Amber Medynski
Communications Advisor
780-508-9528
.jpg)
http://secure.campaigner.com/csb/Public/show/f83g3--bx4ic-5kftw917




