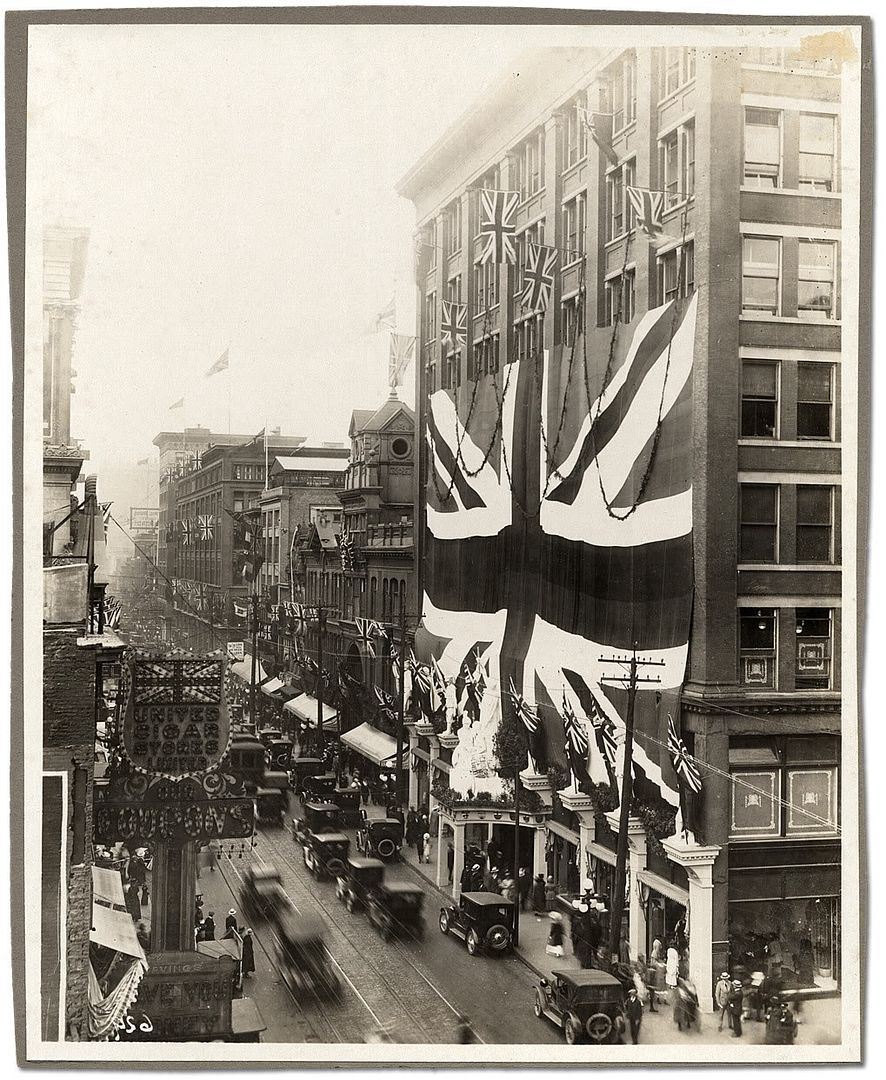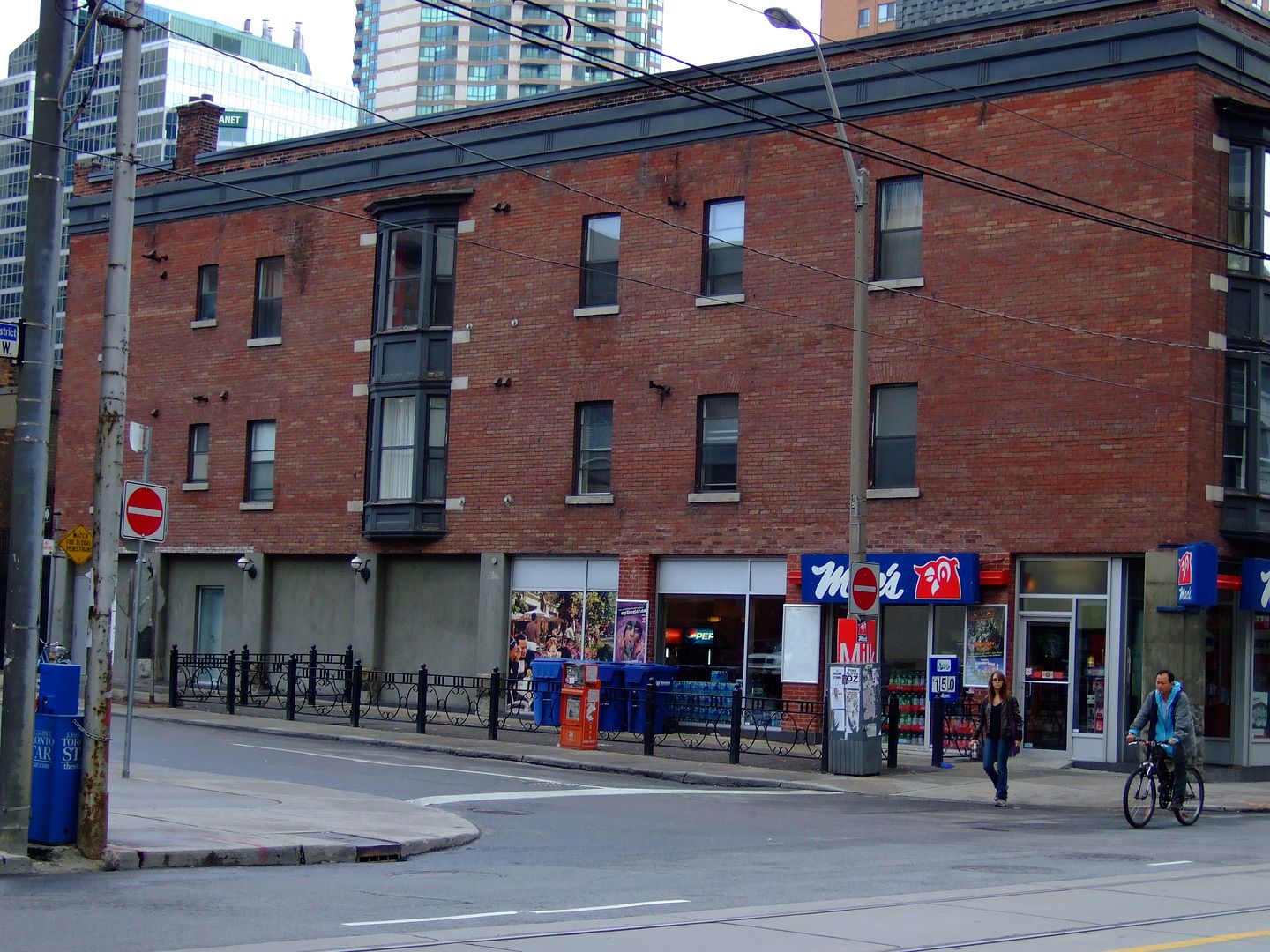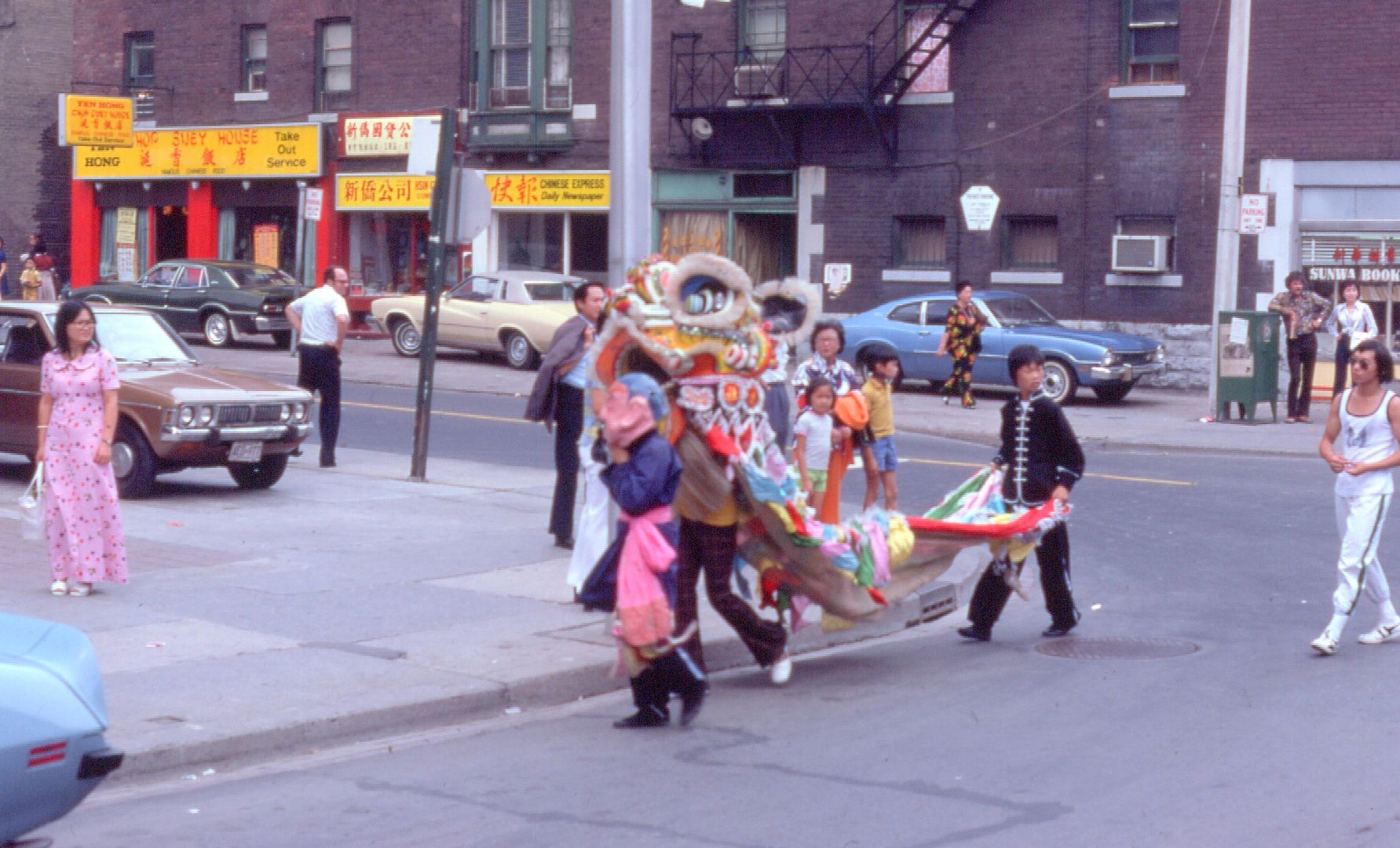thecharioteer
Senior Member
Much prefer the old roof at Bathurst and College.
In honour of the recent Royal Visit (Eaton's):

In honour of the recent Royal Visit (Eaton's):

|
|
|

thecharioteer said:In other pictures...

I've been registered here for a few weeks (since seeing the Star write-up) so I'm a bit late to the party.
This thread doesn't help.
I think I've spent 95% of my time just here, and I'm starting to think I recognize some of the people (My folk, grandparents, etc.) in the pictures.
But great job to everybody responsible, especially Mustapha. This thread is a treasure trove.

Since we are on the topic somewhat, I thought I could throw this one in.
Bathurst and College TAN - Looks like a good remix candidate. do you mind?
Much prefer the old roof at Bathurst and College.
I think they were expected to; I've noticed a few of them from that era have Elevation Benchmarks like this one mounted on them:
http://img.groundspeak.com/waymarking/3440c6df-fc9d-456e-9691-65b6a965057c.JPG
I've also found them on old churches, post offices and fellowship halls.
Was it sacrificed when the bank was reno'd and added to in the 70s?
As a side note, wouldn't it be nice if all the focus on energy conservation led to the revival of canvas window awnings (maybe grant a LEED point or two for them?)

i don't suppose anyone wants to go back to a er, world without air conditioning
Awning manufacturers, desk fan manufacturers, paperweight manufacturers....



Not to mention ladies' fans....







