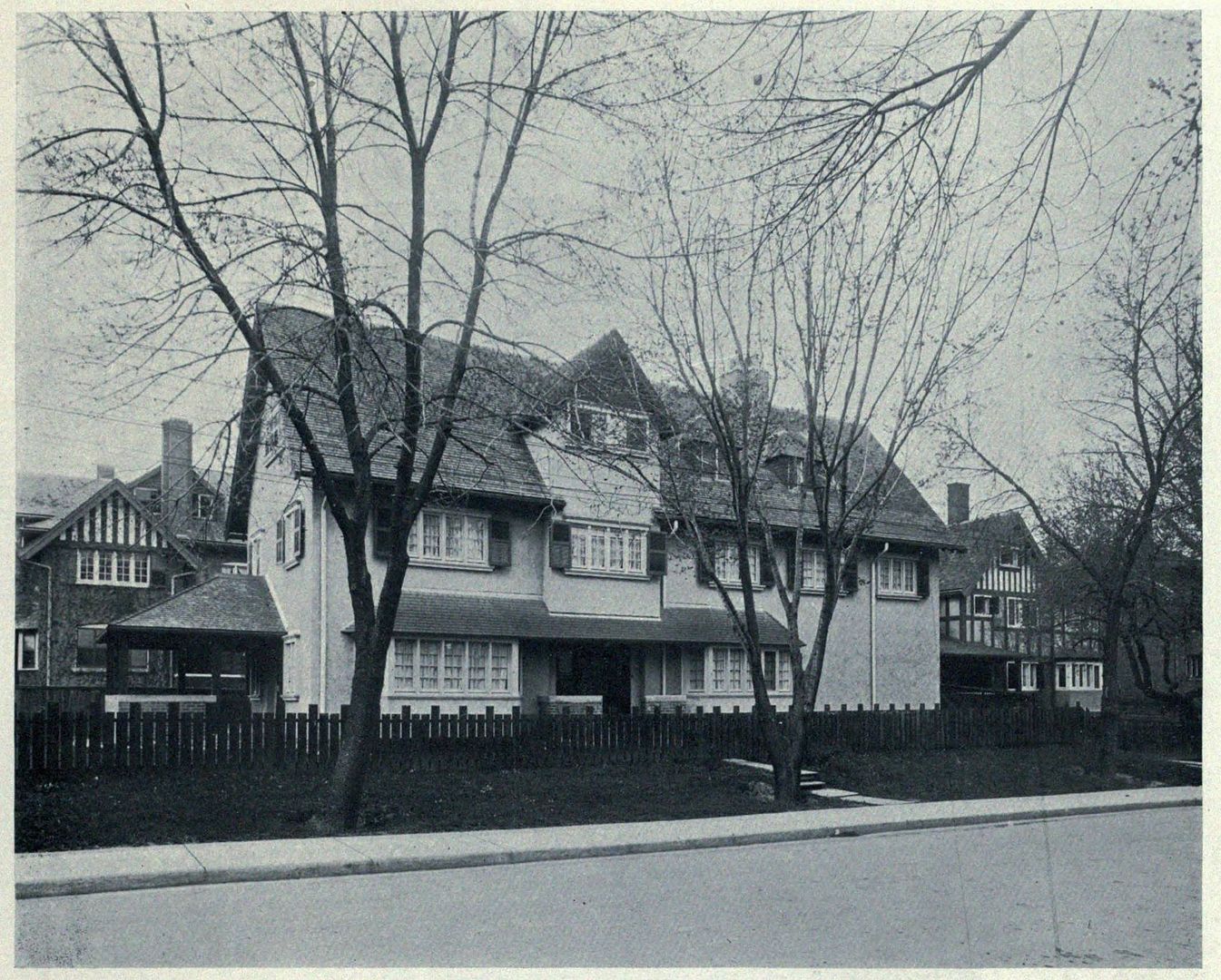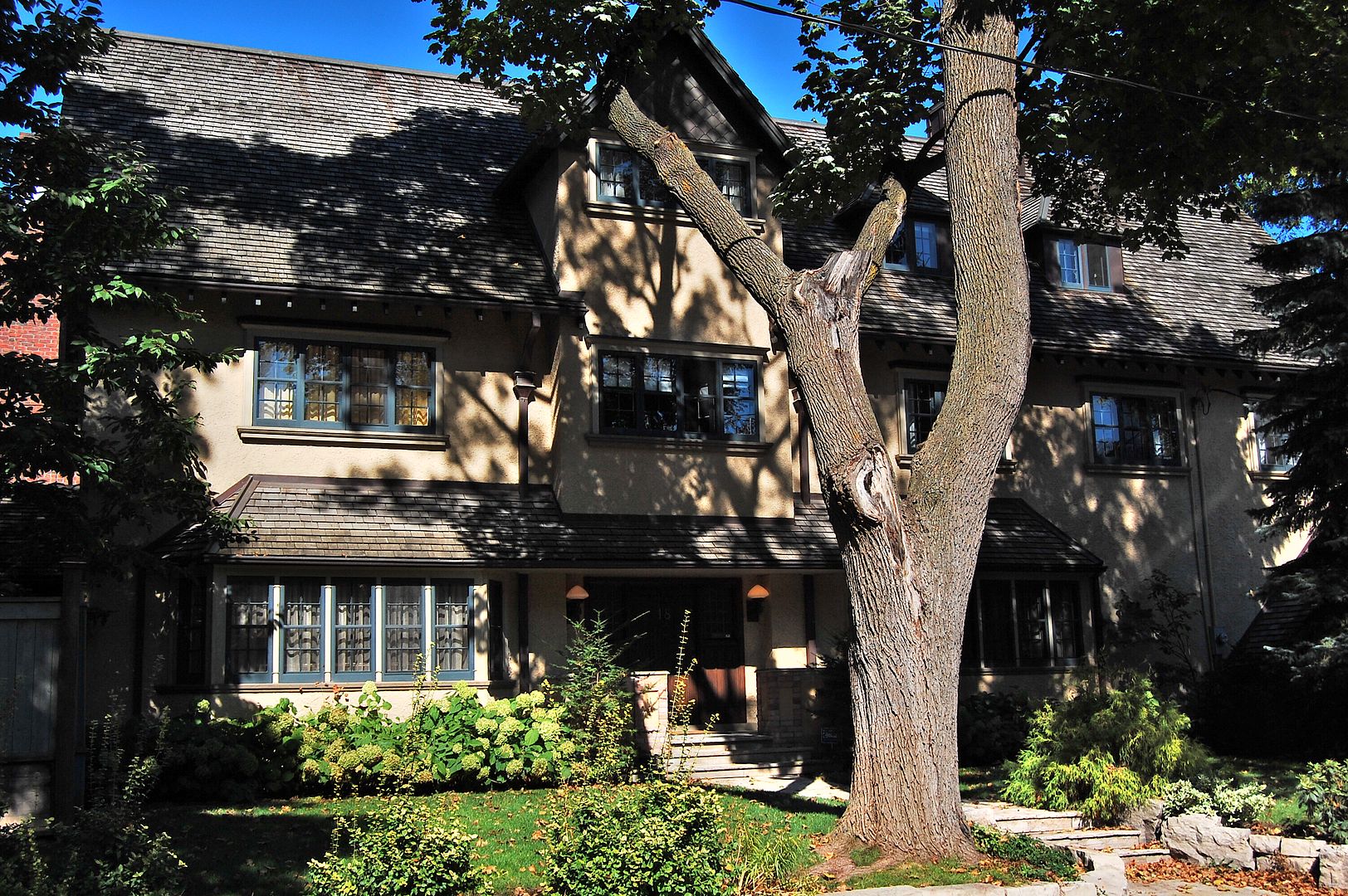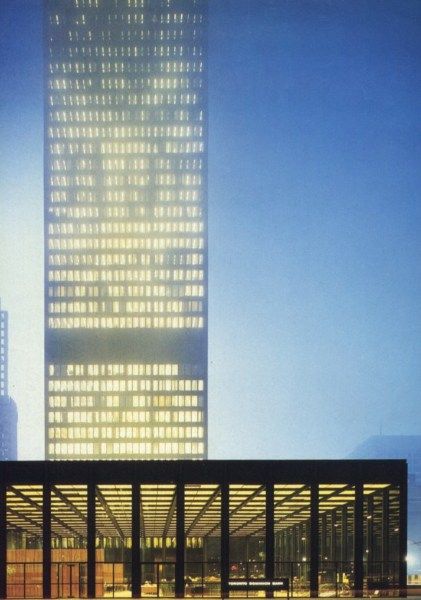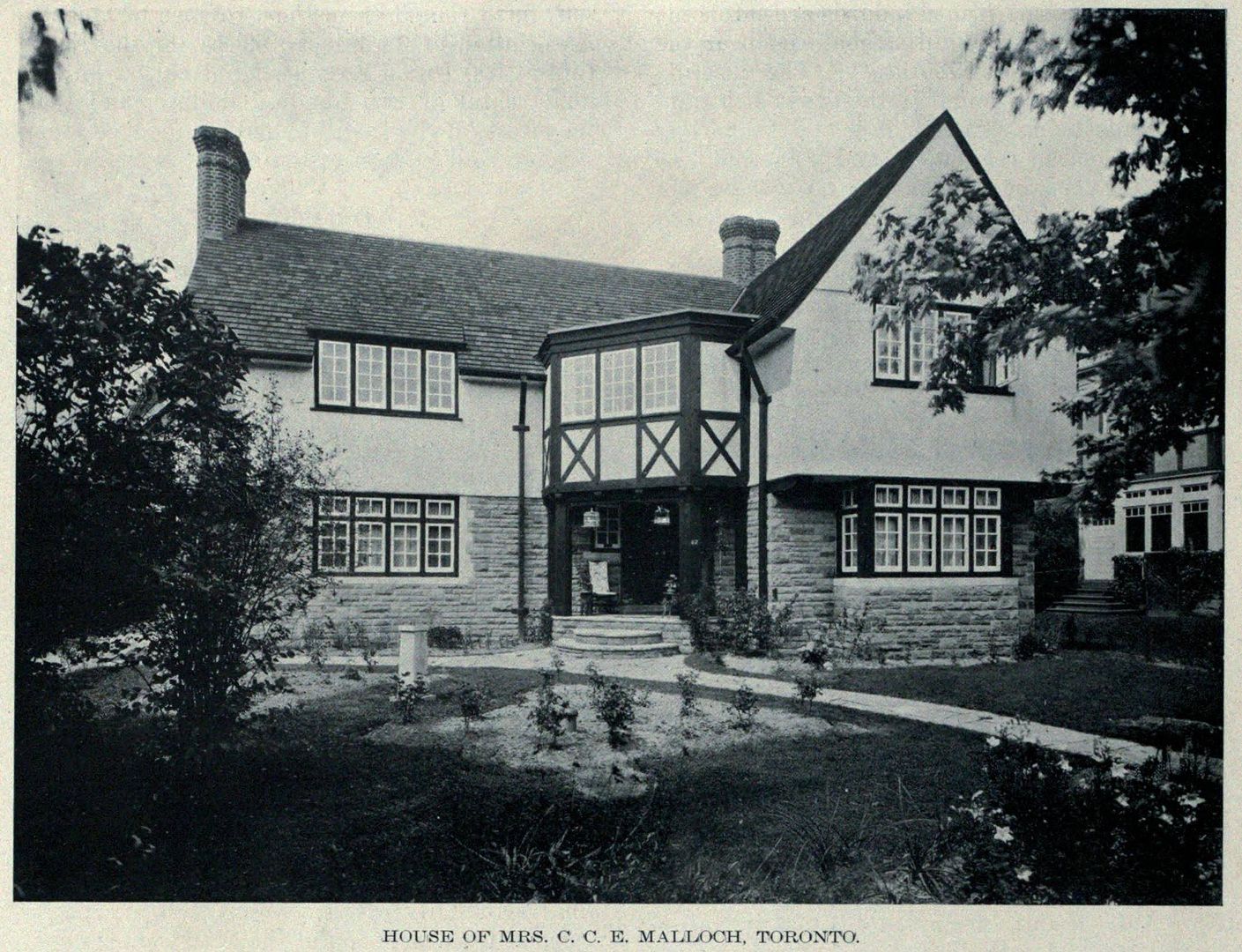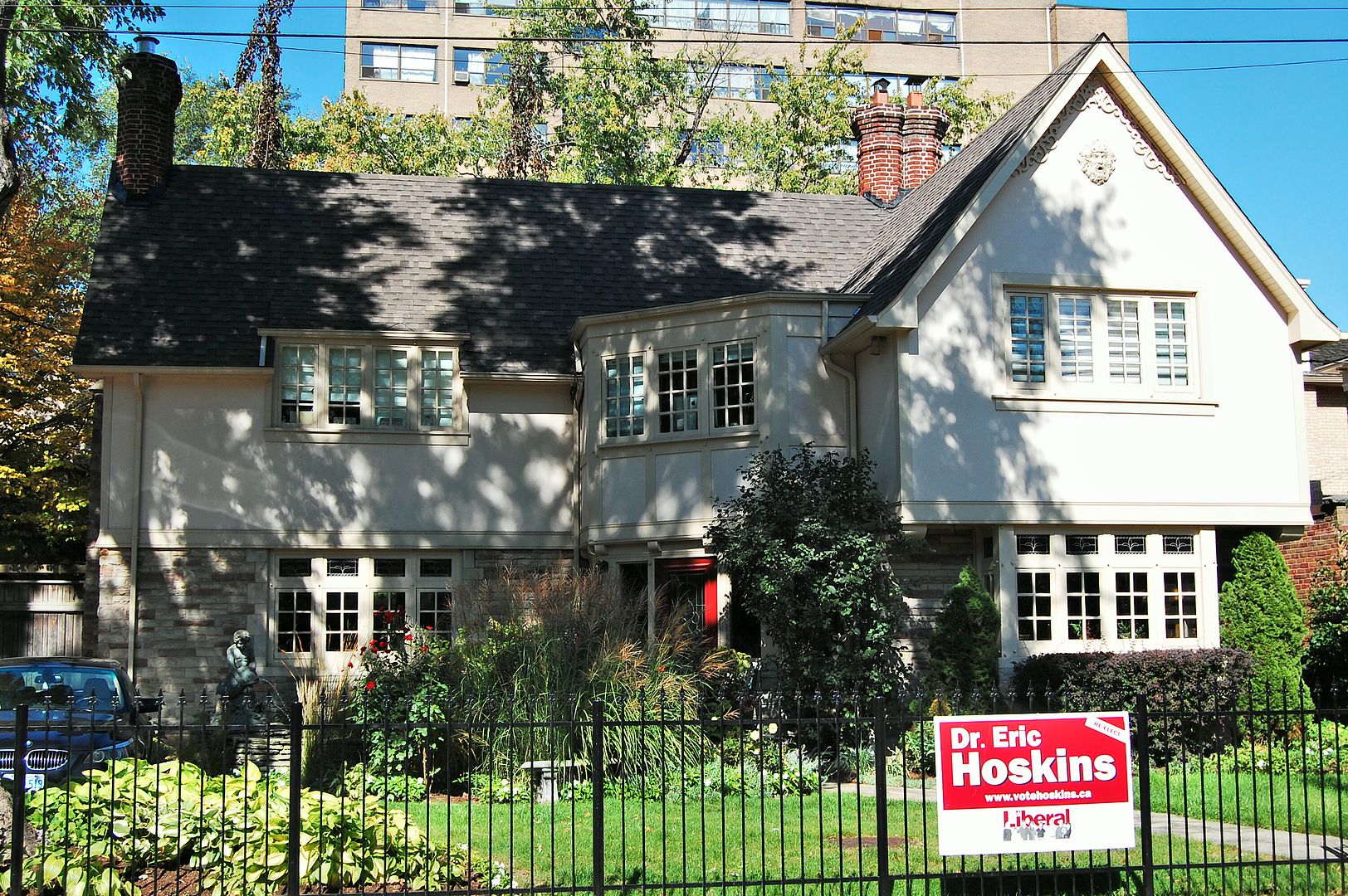Goldie
Senior Member
Yes, a visit is clearly in order and the Toronto Port Authority seem to have quite a substantial photo-archive. I just borrowed "Reflections of Toronto Harbour" from the TPL - it is filled with (not terribly well reproduced) photos that appear to belong to TPA. Let's hope they do some digitisation!
A useful question about visits to any photo archive is this: Are visitors allowed to copy the original photographs on-site with their digital cameras?
Perhaps some recent visitors will describe their experiences.





