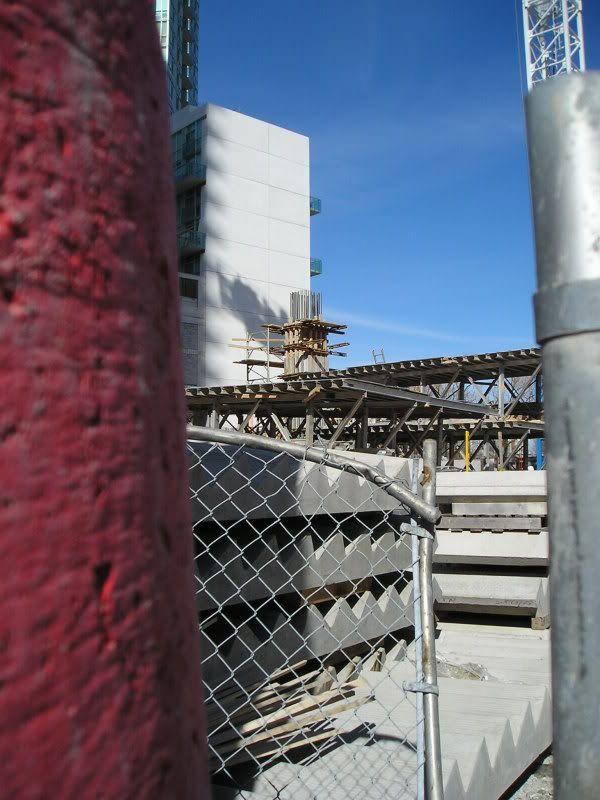jamesnumber2
New Member
Looks like he's going to loose his view.
|
|
|



















well, it depends... if we were to get something akin to the www.redbrickcafe.ca in guelph, i'd be in heaven.
i don't really understand the line of thinking that terminates with a slight grade disparity - augmented by a fence - between the storefront and sidewalk in pedestrian-oriented retail.
ah well. the basic form is there i think - to be tinkered with in the future and this'll be a nice little street.




