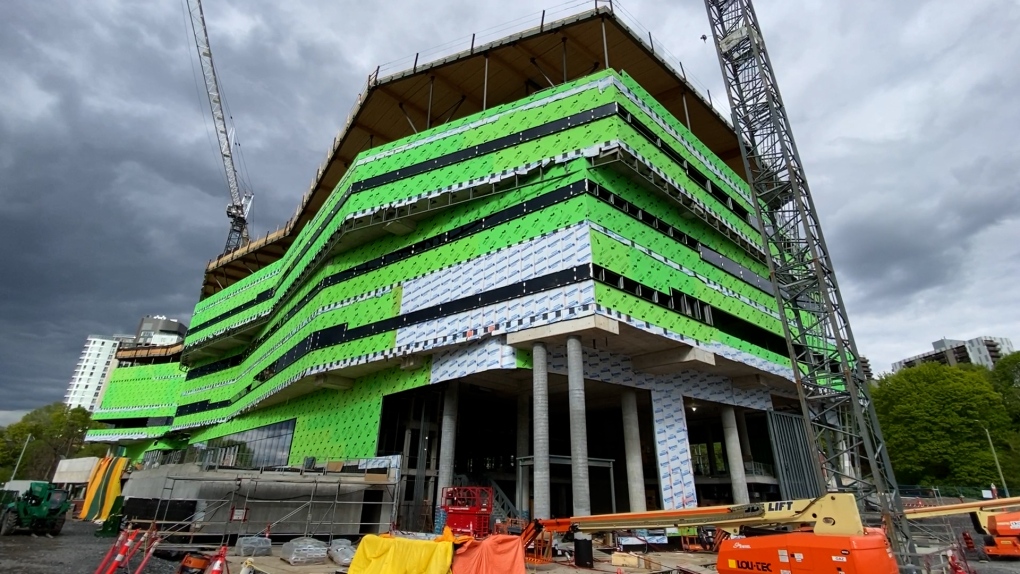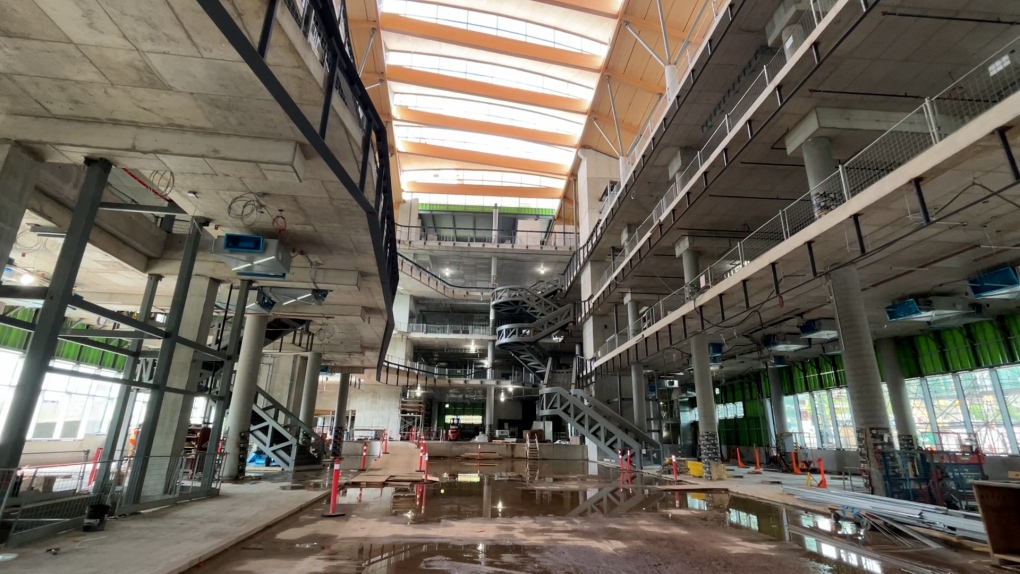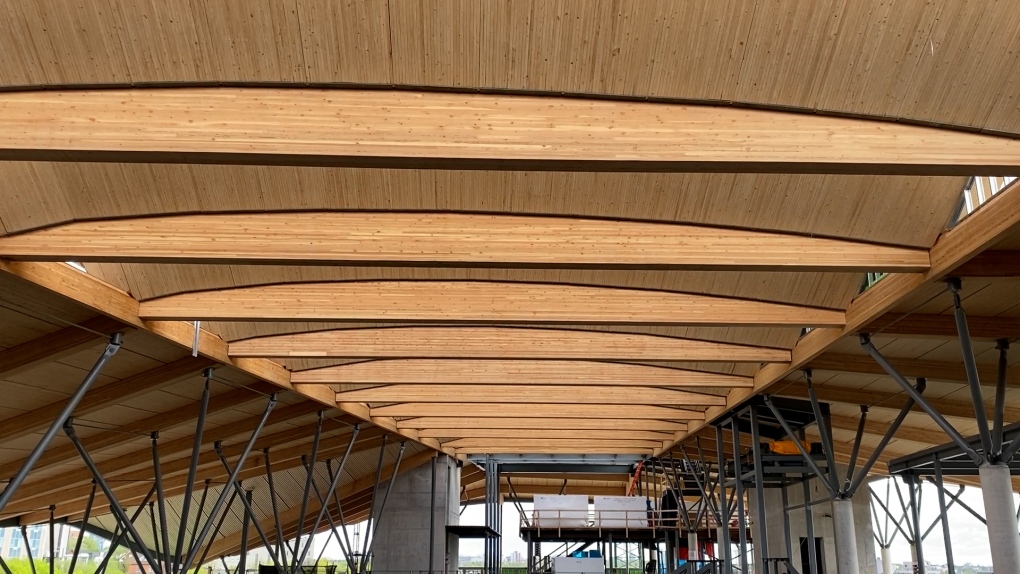From CTV News
https://ottawa.ctvnews.ca/the-const...central-library-is-halfway-finished-1.6885416
The construction story of Adisoke, the new site of the central library, is halfway finished
Construction on Adisoke, Ottawa's new central library, is more than 50 per cent complete. The building has five floors and features many public spaces, shared between the Ottawa Public Library and Library and Archives Canada. (Leah Larocque/CTV News Ottawa)
Leah Larocque
CTV News Ottawa Multi-Skilled Journalist
Published May 13, 2024 5:31 p.m. EDT
Construction on Ottawa's new central library has passed the halfway point.
Officially named Ādisōke, which means "storytelling" in Anishinaabemowin, the new library being built near LeBreton Flats on Albert Street, is a joint Ottawa Public Library and Library and Archives Canada facility.
The $334-million dollar building is scheduled to open by summer 2026.
According to Paul Hussar, program manager for design, construction, and infrastructure for the Adisoke project, says the building just passed 54 per cent completion.
Hussar says the next big milestone will be finishing the outside of the building and its framework, hoping to have that done around November 2024. "What we really need to have is the building watertight so we can start the interior, finishes the woodwork, get the moisture out of the interior of the building," says Hussar.
CTV News was given a tour of the construction and got a sneak peek inside the building that spans five floors and have more than 216,000 square feet of space.
A look at progress inside Ottawa's new central library, Adisoke, which is now more than 50 per cent complete. May 13, 2024. (Leah Larocque/CTV News Ottawa)
The main floor features a large atrium with performance and exhibition spaces. The second floor is where the children's literature section will go. Visitors will be able to use recording studios and a creative space on the third floor. The non-fiction section is featured on the fourth floor, and the fiction section on the fifth.
The large wooden roof is made up of Douglas fir beams, and timber panels.
Highlighted on all floors are feature staircases as well as glass elevators.
Ottawa Public Library CEO Sonia Bebbington says it is a unique time to see the library.
"You can see feature staircases throughout the building and they're not clad yet so you're seeing some of the bones of the building. And it's only going to get more and more beautiful, but it really is taking shape."
Bebbington says the building's design has prioritized public space for people to gather and enjoy exhibitions or performances. "Every time I come here, I'm amazed how much it's changed and evolved and how much it's already lining up to the vision that we have to be a beautiful public, accessible space and really a space for everyone who can come and they can come and enjoy it. They can have fantastic views of the city that you've never seen before in this space."
Adisoke is a shared partnership between the Ottawa Public Library and Library and Archives Canada (LAC). Lisa Tremblay-Goodyear says there will be a Heritage Lounge, Learning Lofts, genealogy research areas, as well as a shared Indigenous Circle Lounge.
A look at progress inside Ottawa's new central library, Adisoke, which is now more than 50 per cent complete. May 13, 2024. (Leah Larocque/CTV News Ottawa)
"What is special (about the space) is that we want to make sure that this is a place for everyone. So it could be about researching your ancestors, but it also could be about researching your home, your place, your community."
Orléans East-Cumberland Coun. Matt Luloff is the chair of the city's library board, and says the cost of construction is not expected to increase and is on time for a 2026 opening.
Luloff says most work should be done at the beginning of 2026, in order for collections to then move in. "A substantial completion because obviously it's going to take some time for us to animate the space, Library and Archives Canada moving in the Genealogy Center, being set up, bringing the collections and moving out of our old space and into our new space."
Luloff calls the Adisoke "a wonderful space," and says it will be a highlight for locals and visitors to the city. "I can't believe the amount of progress since I was here in October. Like to see some of the some of the features coming in, the stair cases coming in. To be able to picture, what I've been looking at in renderings for the past three and a half years, seeing this come to life is quite an experience," he says.
A look at progress inside Ottawa's new central library, Adisoke, which is now more than 50 per cent complete. May 13, 2024. (Leah Larocque/CTV News Ottawa)










