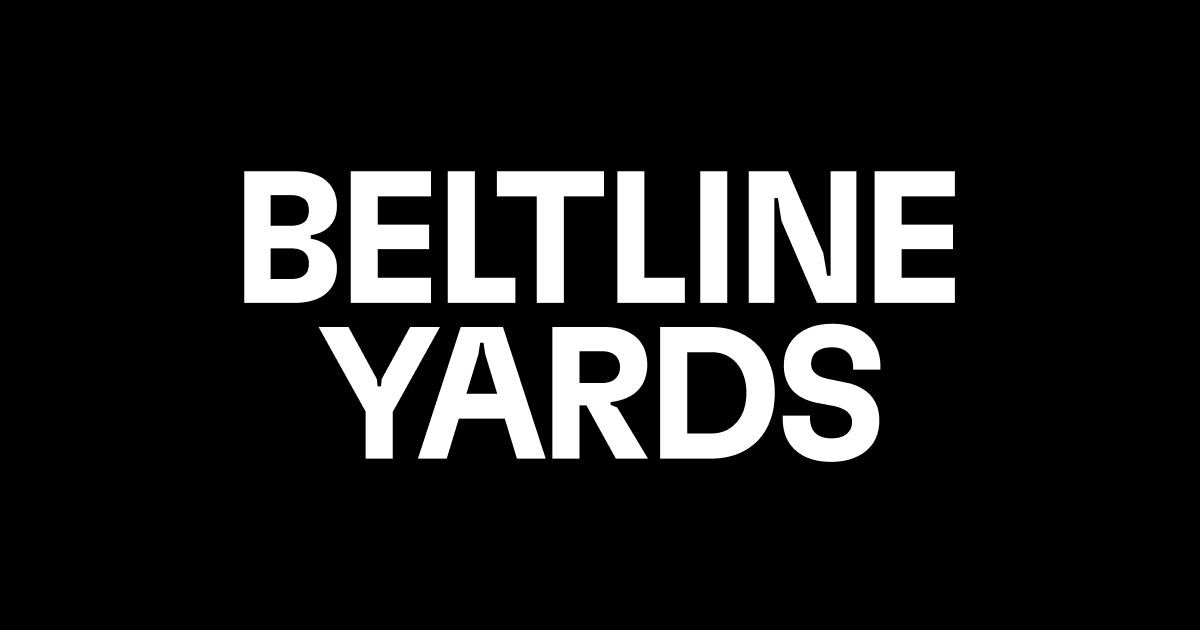This is a review of the design of Walter Saunders Memorial Park for
@Johnny Au
First, the straight forward background. This park is sited on Hopewell Avenue.
Its just east off Dufferin and a few blocks north of Eglinton, and runs parallel to the Beltline trail system for a distance of ~340M
Its ~1.5ha or 3.75 acres in size.
Lets have a look at what the City claims the park should be:
That said, lets take a look at an Aerial View overhead before we start our tour:
With that lets start our tour; I'm coming in from Dufferin so this is roughly west to east.
We'll begin with the western entrance to the park, as viewed from across the street:
Lets have a closer look:
Nothing wrong w/the stairs per se, not an accessible entrance, but there are some further to the east.............
But both the landscaping and the skyscraping (very high) lighting leave something to be desired here.
Lets have a quick glance to the left before moving on:
The above is to the left/west of the staircase and at the western extreme of he park.
Can't say I like this. It doesn't read as useful space, and yet its not pretty or natural either.
I would like to see a bit of privacy for the abutting building, a nice view, maybe some picnic tables tucked in to that setting.
But lets move on, and head up the stairs.........as we do., lets take a moment to look at lighting choices in this park..... I'm not being fussy, I swear.........but can we possibly make up our minds?
You've already see the light above next to the stairs, here's what the lights next to the path/sidewalk along the southern boundary of the park (the road) look like:
Now the basketball court:
Yeah, yeah, I get that the basketball court likely merits its own lighting style for the facility...........but still, this is the third type of fixture in the park.
****
Right, we were climbing the western stairs....
The park begins as one walks the park trail from the mid-point of the stairs, by introducing us to two garden elements.
To the north is some sort of Community Garden where plants can be planted each year, maybe food? maybe flowers?
Seems fine for what it is...........though I didn't see any signage explaining what it was, and its entirely fenced off.
To the south of the path we see this:
This seems to be a demonstration garden of some sort, there was signage for some plants.
I can't say the maintenance level encourages me....but perhaps I'm being unfair, we are early in the growing season.
As we walk along we encounter what I would take to be the principle entrance of the park from the south, which has a larger pathway leading from the road to the Beltline Trail:
For what by scale seems to be the main entrance, I'm a bit underwhelmed, there isn't much landscaping; the top of the armourstone is seating, of a sort, but none with a backrest........... its ok.
But little sense of ceremony or importance or 'welcome to the park'.
The sole park sign is located just a bit east of the this entrance/path:
Its ok, nothing wrong w/it exactly.........but its not really the way I would prefer to see signage handled, I want to see the name, easily at all entrance points. Here we have one sign, and its off to the side.
****
Now I've climbed the berm (hill) to the east of 'main' entrance pathway, and we're looking back west at where we've been:
That path we came up is just below, the Beltline is off to the right. the Basketball court is just beyond the path, and the gardens beyond that.
I know its early in the season and a lot of trees haven't leafed out yet............but I'm kinda underwhelmed so far.
I'll stop there for the moment, as the next series of pics are best seen together.






