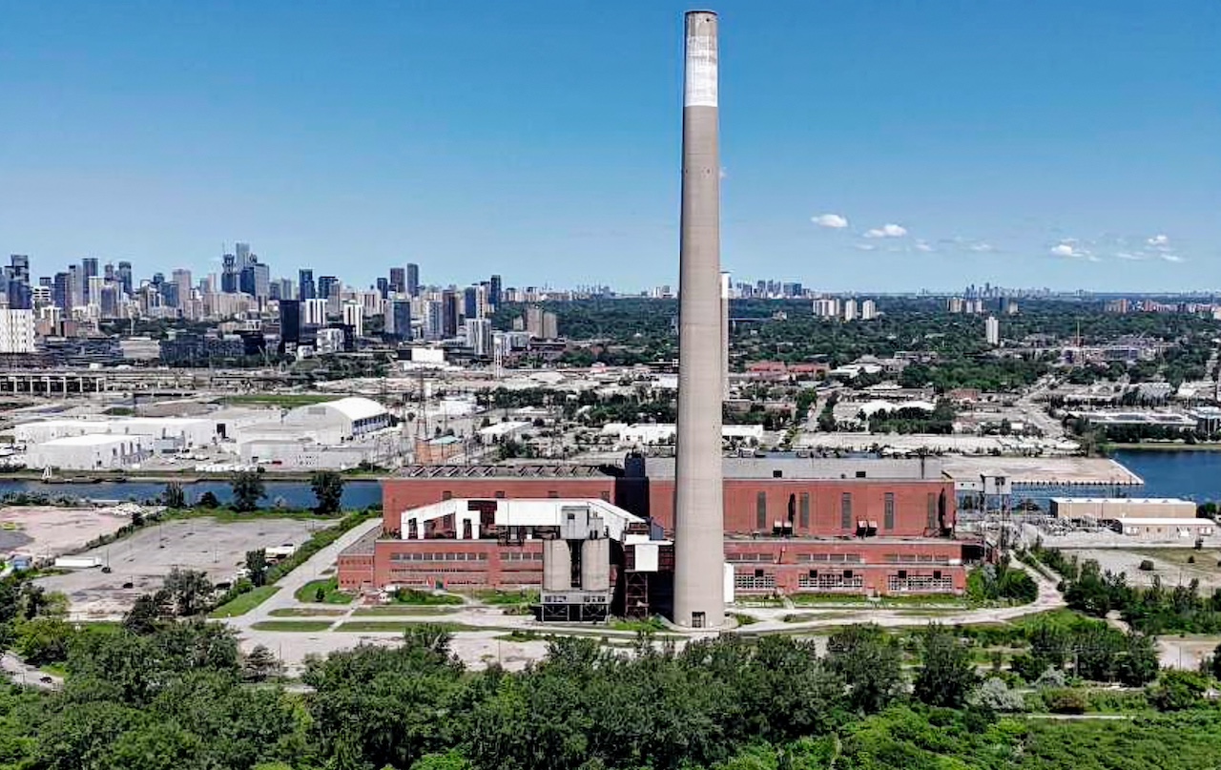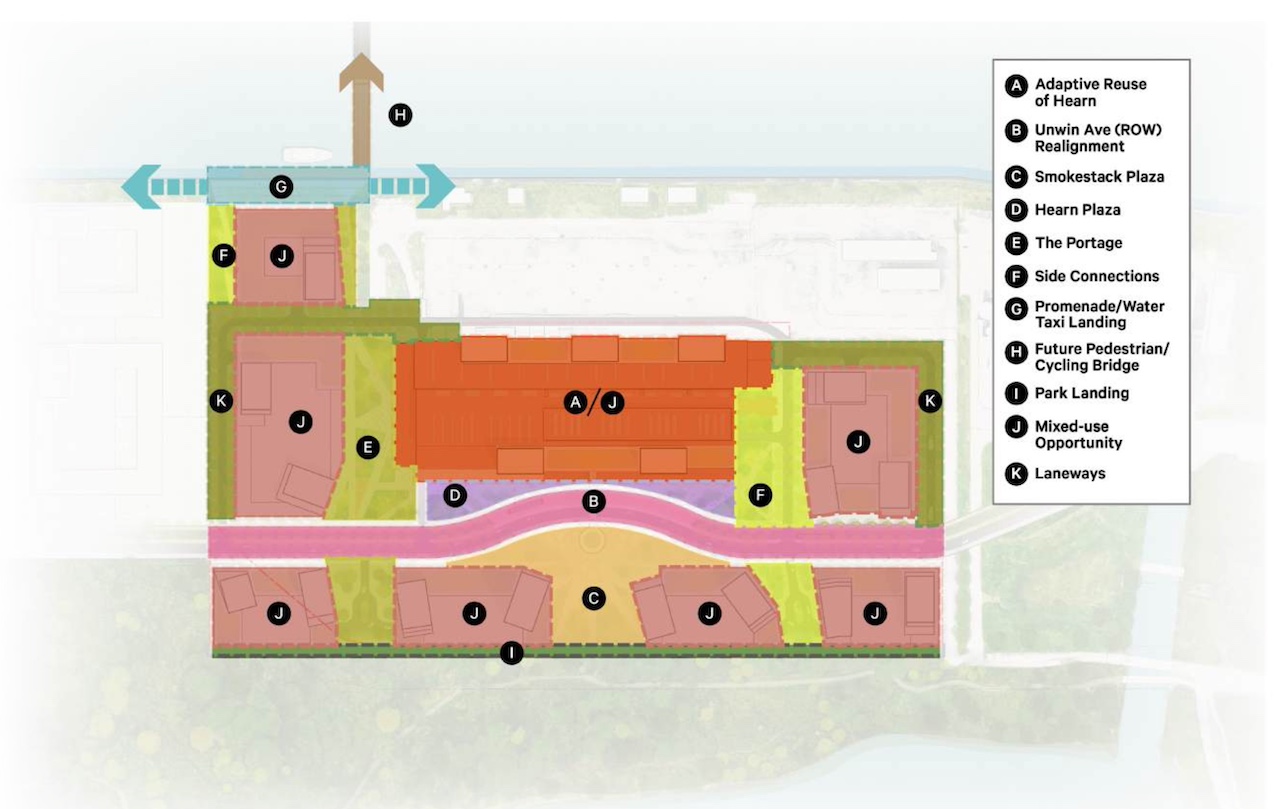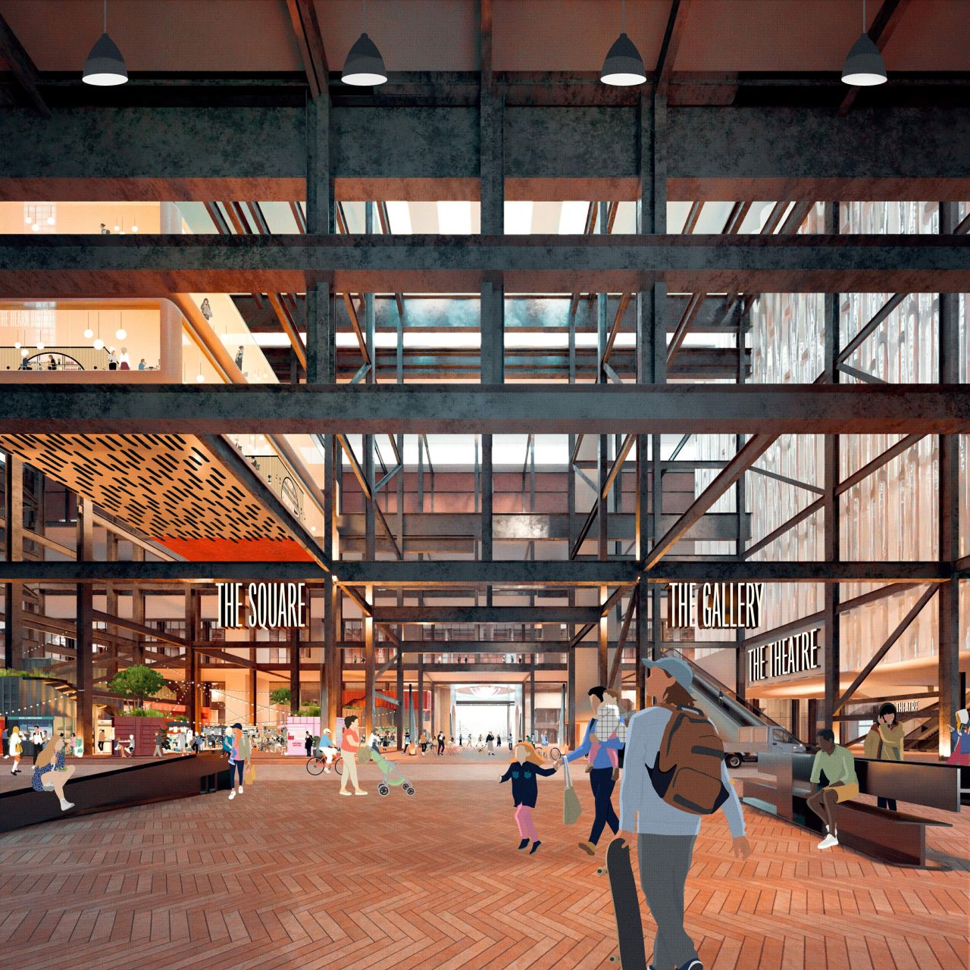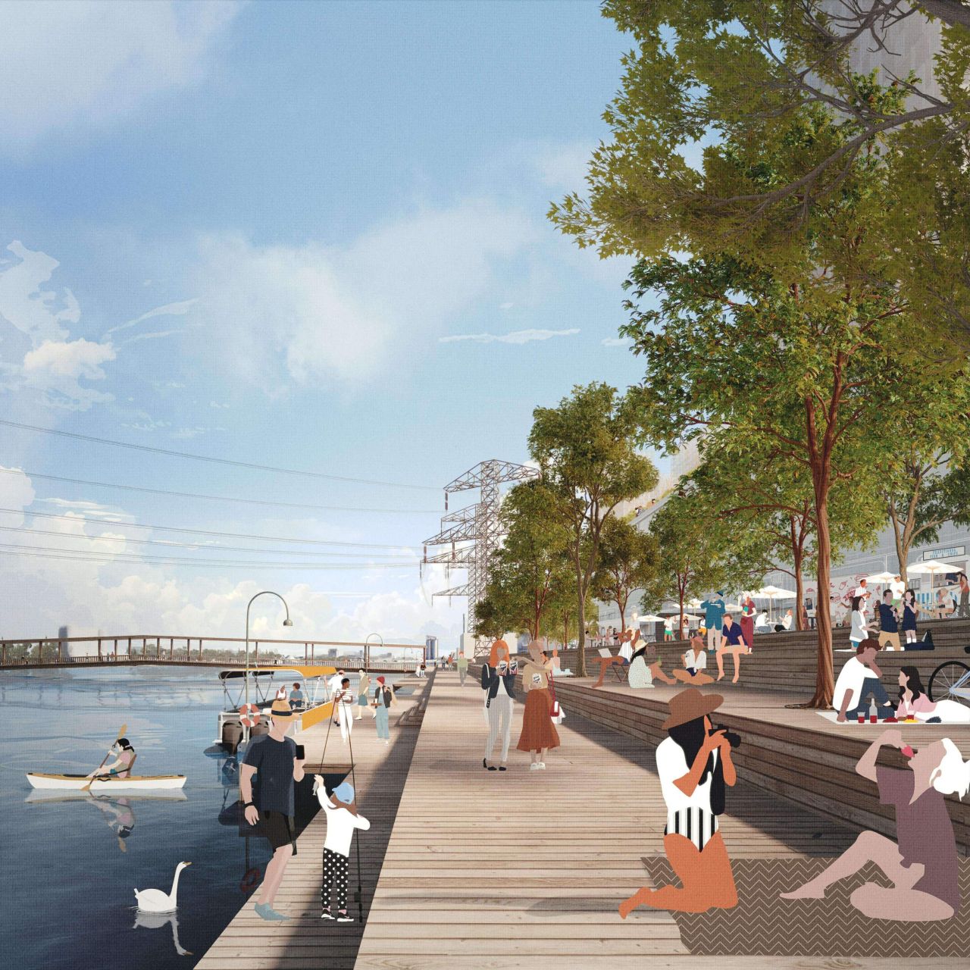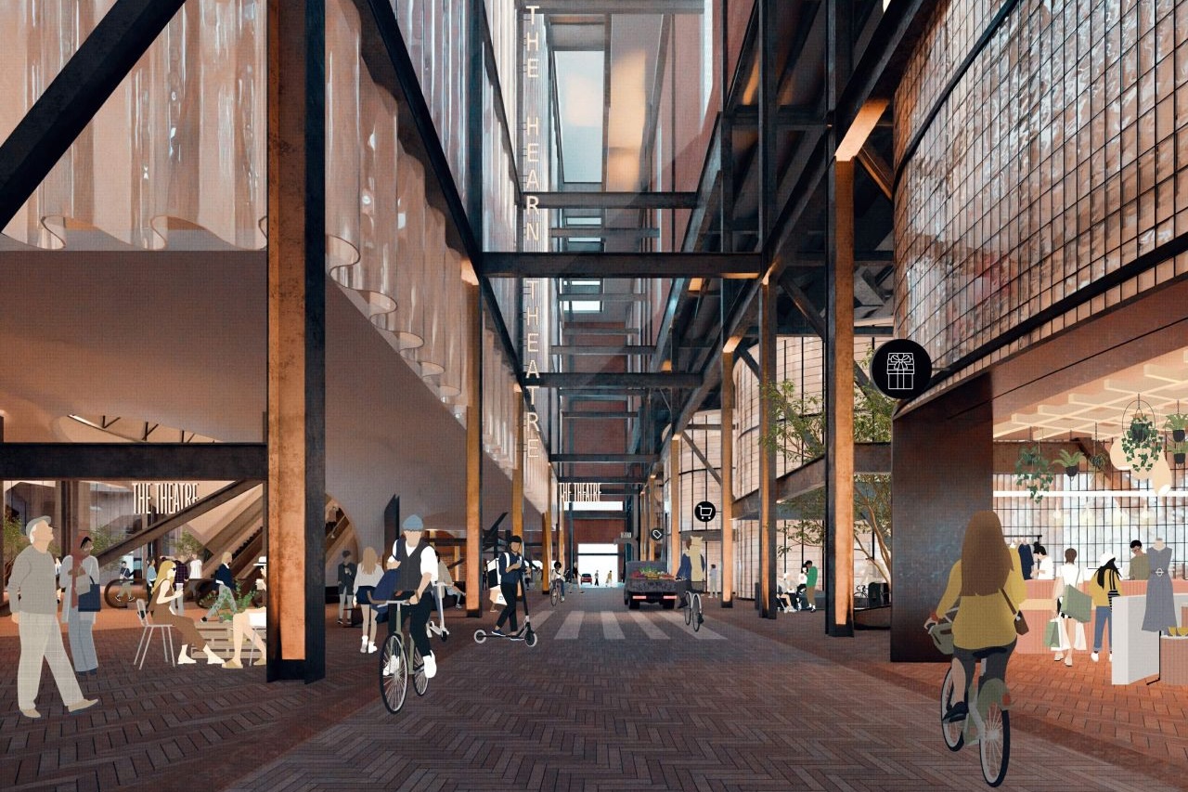archited
Senior Member
vi) Games Hall. A large portion of sustaining income for the World Indigenous Peoples’ Exposition would be derived from skill-based games (no games of chance) that serves the double-duty of entertaining a world-encompassing audience and advertising the Expo park at the same time. The Games Hall, then, would provide an on-site, first-hand opportunity to show how this international engagement is effective. It would enlist innovative minds to produce a slate of new and ever expanding challenges — some of which would surely ‘go viral’ — challenges that have First Nations themes and that bring to the forefront indigenous history and culture. Games would be accessed by priority apps that are patent and copyright protected. Prizes would draw from produced work that is showcased in the World Indigenous Peoples’ Exposition — furthering the sales potential for featured works of artistic endeavor from all fields present in the exhibition. The games-developing team would draw from graduates of local universities including Athabasca University, the University of Alberta, MacEwan University, Concordia University, the Northern Alberta Institute of Technology, Norquest College, and The King’s University, and from the campuses of the Fashion Institute of Design and Merchandising in Los Angeles and San Francisco. The World Indigenous Peoples’ Exposition would sponsor First Nations’ individuals from across North and South America to gain Game-developing skills at these institutions with the prospect of hiring them into the Expo organization upon graduation. Touch- screen computer interfaces positioned throughout the Games Hall would encourage visitors to the site to try out games first hand and provide feedback to our game-developing team.
vii) Education Centre and Daycare. The Education Centre and Daycare would engage trained professional teachers to provide onsite services for World Indigenous Peoples’ Exposition employees, for work-engaged artists, and for adult students — all who may be in attendance in an on-going basis at the facility. The school would have pre-school, kindergarten, and elementary grades 1 through 6 at the Expo and the cost for this service wouldl be borne entirely by the institution. As well, visitors and outside classroom groups would be able to take advantage of “backroom” tours for children that are in the primary grades. Daytime “nap” rooms would be provided for young children. Also appropriately scaled lunch rooms, playrooms, gymnasiums and restroom facilities would be included in the overall plan.
viii) Management Centre and Public Services. The Management Centre would be the centrally located hub of the World Indigenous Peoples’ Exposition and would include offices for specific area-managers and a general manager, for an accounting staff, for a promotions staff, and for staff that engages the public through various corporate and institutional interfaces. The office area would be built on a second- floor mezzanine platform that overlooks the rest of the facility.
ix) Retail/Hospitality Interstice. Running in the median space between all of the other functions, a boutique-scaled series of small shops and eateries would be the glue that binds the overall event space together. As this is meticulously and purposefully designed and built out, the character of the multifunctional fabric-building would be defined. And, as the shops and eateries are opened, the portable "train" units would be moved to another location on adjacent sites (the historical Power Plant Building, the Baseball Stadium and along the river-front trail), thereby expanding the scope and scale of the overall project, essentially doubling the retail/hospitality components of the Exposition.
The permanent shops would go to the most established of the indigenous entrepreneurial ventures, with the portable "train" modules taking on the newer and less well known ventures. Because the new shops are edge-defining for other functions, the paths they create would be meandering avenues, perfectly suited to the amorphous-oriented design talents of the lead architect, Douglas Cardinal and his team. The paths would employ symbology standards on inlaid floors and walls that orient the general public to the cultural design and character of the stores and food and drink services of adjacent businesses. A simple formula would bring the procession of shops and eateries into play with a concept that envisions 6 retail shops bounding 2 eateries with adjacent restroom areas and public seating placed in a common area in the “mall”. There would be no “food court” per se. Individual shops would be built out to specifications honoring the utility of each individual store; for example, a fashion boutique would employ the same high-tech fitting room/“magic mirror”/holographic display that was used in the "train" module, a pottery gallery would have tools and mechanisms that allow the “owner” to ply his/her trade on-site, etc. Interactive touch screens would enable public patrons the ability to review a craftsman’s work and download his/her catalogue on to their own smart devices. The shopping experience wouldl be engaging, entertaining, and high-tech in scope.
vii) Education Centre and Daycare. The Education Centre and Daycare would engage trained professional teachers to provide onsite services for World Indigenous Peoples’ Exposition employees, for work-engaged artists, and for adult students — all who may be in attendance in an on-going basis at the facility. The school would have pre-school, kindergarten, and elementary grades 1 through 6 at the Expo and the cost for this service wouldl be borne entirely by the institution. As well, visitors and outside classroom groups would be able to take advantage of “backroom” tours for children that are in the primary grades. Daytime “nap” rooms would be provided for young children. Also appropriately scaled lunch rooms, playrooms, gymnasiums and restroom facilities would be included in the overall plan.
viii) Management Centre and Public Services. The Management Centre would be the centrally located hub of the World Indigenous Peoples’ Exposition and would include offices for specific area-managers and a general manager, for an accounting staff, for a promotions staff, and for staff that engages the public through various corporate and institutional interfaces. The office area would be built on a second- floor mezzanine platform that overlooks the rest of the facility.
ix) Retail/Hospitality Interstice. Running in the median space between all of the other functions, a boutique-scaled series of small shops and eateries would be the glue that binds the overall event space together. As this is meticulously and purposefully designed and built out, the character of the multifunctional fabric-building would be defined. And, as the shops and eateries are opened, the portable "train" units would be moved to another location on adjacent sites (the historical Power Plant Building, the Baseball Stadium and along the river-front trail), thereby expanding the scope and scale of the overall project, essentially doubling the retail/hospitality components of the Exposition.
The permanent shops would go to the most established of the indigenous entrepreneurial ventures, with the portable "train" modules taking on the newer and less well known ventures. Because the new shops are edge-defining for other functions, the paths they create would be meandering avenues, perfectly suited to the amorphous-oriented design talents of the lead architect, Douglas Cardinal and his team. The paths would employ symbology standards on inlaid floors and walls that orient the general public to the cultural design and character of the stores and food and drink services of adjacent businesses. A simple formula would bring the procession of shops and eateries into play with a concept that envisions 6 retail shops bounding 2 eateries with adjacent restroom areas and public seating placed in a common area in the “mall”. There would be no “food court” per se. Individual shops would be built out to specifications honoring the utility of each individual store; for example, a fashion boutique would employ the same high-tech fitting room/“magic mirror”/holographic display that was used in the "train" module, a pottery gallery would have tools and mechanisms that allow the “owner” to ply his/her trade on-site, etc. Interactive touch screens would enable public patrons the ability to review a craftsman’s work and download his/her catalogue on to their own smart devices. The shopping experience wouldl be engaging, entertaining, and high-tech in scope.






